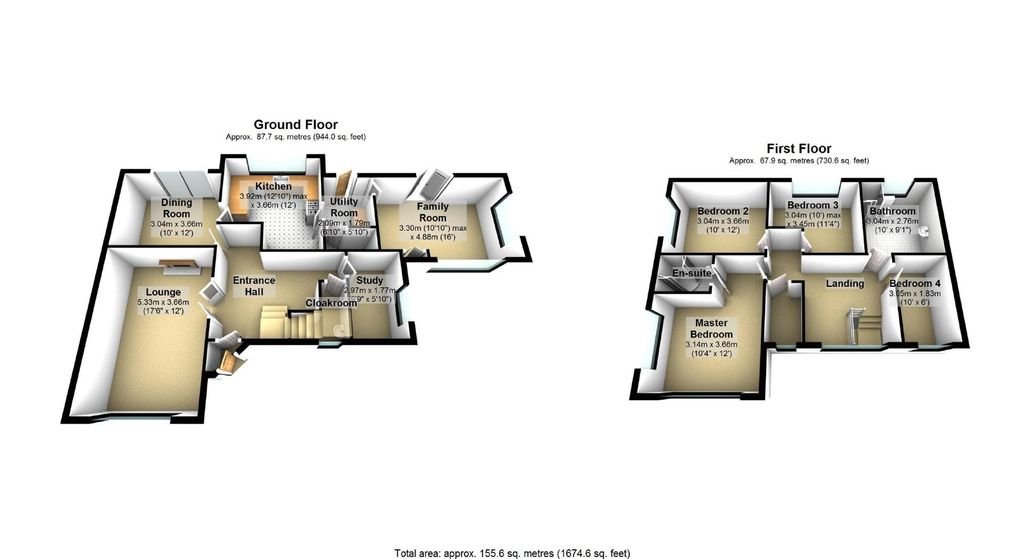Detached house for sale in Ashworth Lane, Mottram, Hyde SK14
* Calls to this number will be recorded for quality, compliance and training purposes.
Property features
- Four Spacious Bedrooms: Plenty of room for family and guests, with an en-suite in the master bedroom.
- Generous Plot: Large landscaped gardens wrapping around the property, offering space and beauty.
- Three Reception Rooms: Lounge, dining room, and additional sitting room for flexible living.
- Modern Kitchen and Utility Room: Equipped with contemporary fittings and ample storage.
- Convenient Ground Floor W/C: Added convenience for guests and daily living.
- Versatile Study: Perfect for a home office or quiet reading space.
- Extensive Rear Garden: Includes a children's play area, Indian Stone patio, new lawn, and raised beds.
- Ample Parking: Large stone-laid driveway providing off-road parking for several vehicles.
- Additional Out-House Storage: Extra space for garden tools or hobbies.
- Charming Summer House: Ideal for relaxation, entertaining, or as a creative space.
Property description
Step into this remarkable four-bedroom detached family home, where comfort and luxury blend seamlessly. Positioned on a generously sized plot, this property is enveloped by landscaped gardens, creating a serene and picturesque setting. With ample off-road parking, this home ensures convenience and ease for your family and guests.
Upon entering, you're welcomed by an entrance porch featuring a robust Rock door that leads into a spacious entrance hall. The ground floor boasts a variety of living spaces, including a comfortable lounge, an elegant dining room, a modern kitchen, a handy utility room, an additional sitting room, a convenient ground floor W/C, and a versatile study.
Ascending to the first floor, you'll find four well-appointed bedrooms. Bedroom One includes an en-suite bathroom for added privacy and luxury, while the other three bedrooms share a contemporary three-piece family bathroom.
Externally, this property is a true haven. The extensive rear garden is a dream come true for families, featuring a dedicated children's play area, an Indian Stone paved patio for outdoor seating, a newly laid lawn, and raised flower beds. The garden wraps around the entire property, offering a beautifully maintained lawn garden at the front, adorned with mature plants and shrubs. A large stone-laid driveway provides ample parking for several vehicles, and there's a separate out-house storage to the side. Additionally, a charming wooden summer house with light and power and a working sauna at the rear offers a versatile space for various uses.
This home is fully equipped with gas central heating and has recently been upgraded with triple glazed windows and doors, including a secure Rock front door. This fabulous family home is truly a must-see to fully appreciate its charm and elegance.
Entrance Porch
Rock Door to front, Access to entrance hall.
Entance Hall
Lounge - 5.33m x 3.66m (17'5" x 12'0")
uPVC Triple glazed window to front. Raiator, feature fireplace, fitted carpet, double doors to entrance hall, television aerial, light and power points.
Dining Room - 3.04m x 3.66m (9'11" x 12'0")
uPVC triple glazed french door to rear garden, tiled floor, light and power points. Access to.
Kitchen - 3.92m x 3.66m (12'10" x 12'0")
uPVC triple glazed window, modern fitted kitchen with a range of wall, base and drawer units, complimentary work surfaces. One and ahlf bowl sink unit with dish spray mixer tap, plumbing and space for dishwasher, electric cooker point with extractor hood above. Tiled splash-backs, tiled floor, light and power points.
Utility Room - 2.82m x 1.76m (9'3" x 5'9")
Family Room - 3.3m x 4.88m (10'9" x 16'0")
2x uPVC triple glazed windows, and triple glazed door. Radiator, fitted carpet, cupboard housing gas, electric and water meter. Light and power points.
Ground Floor W/C - 0m x 0m (0'0" x 0'0")
Radiator, triple glazed window, dual flush w/c, Vanity hand wash unit.
Study - 2.97m x 1.77m (9'8" x 5'9")
uPVC triple glazed window, fitted carpet, light and power points.
First Floor
First Floor Landing
uPVC triple glazed window, radiator, fitted carpet, access to bedrooms, family bathroom and walk in closet, loft access, light and power points.
Bedroom One - 3.14m x 3.66m (10'3" x 12'0")
uPVC triple glazed window, radiator, newly fitted carpet, ligt and power points. Access to en-suite.
En-Suite
Modern fitted walk in shower with dual head and multi jet shower, glass sliding shower door, wall mounted vnaity hand wash unit, tiled walls and pvc splash-back to shower, extractor.
Bedroom Two - 3.04m x 3.66m (9'11" x 12'0")
uPVC triple glazed window, radiator, fitted carpet, light and power points.
Bedroom Three - 3.04m x 3.45m (9'11" x 11'3")
uPVC triple glazed window, radiator, fitted carpet, ligth and power points.
Bedroom Four - 3.05m x 1.83m (10'0" x 6'0")
uPVC triple glazed window, radiator, fitted carpet, light and power points.
Family Bathroom - 3.04m x 2.76m (9'11" x 9'0")
uPVC double glazed frosted window, radiator, modern fitted three peice bathroom suite comprising, pannelled shower bath with electric shower over, dual flush wc and vanity hand wash unit. Tiled floor and tiled walls, built in Airing / Storage cupbaords, extractor fan.
Property info
For more information about this property, please contact
Lynks Estate Agents, SK14 on +44 161 300 3638 * (local rate)
Disclaimer
Property descriptions and related information displayed on this page, with the exclusion of Running Costs data, are marketing materials provided by Lynks Estate Agents, and do not constitute property particulars. Please contact Lynks Estate Agents for full details and further information. The Running Costs data displayed on this page are provided by PrimeLocation to give an indication of potential running costs based on various data sources. PrimeLocation does not warrant or accept any responsibility for the accuracy or completeness of the property descriptions, related information or Running Costs data provided here.





























































.png)
