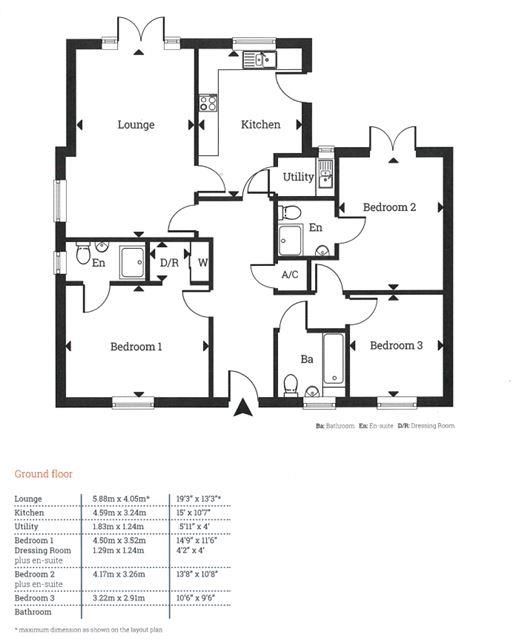Detached bungalow for sale in Impleton Grove, Buntingford SG9
* Calls to this number will be recorded for quality, compliance and training purposes.
Property features
- Three double bedrooms.
- Two en suite shower rooms plus separate family bathroom with built in vanity units.
- Large dual aspect lounge with patio doors to garden.
- Well specified kitchen with gloss white units, including all white goods, plus separate utility room
- Large corner plot with generous Rear Garden, set at end of cul de sac.
- Large detached double garage with remote twin power lift doors and privacy door.
- Offered with no upward chain.
- New carpets and internal redecoration.
- Fibre optic broadband.
- Alarm system.
Property description
Unique opportunity to acquire this nearly new, detached bungalow with three double bedroom, two en suites and family bathroom on a large corner plot. The property set at the end of a cul de sac location boasts an extensive driveway and larger than average detached double garage. Available with no upward chain.
Ground Floor
Entrance
Tiled apex roofed storm porch. Flanked by twin pir carriage lamps. Composite front door with glazed insert.
Entrance Hall
Doors to all bedrooms, family bathroom, airing cupboard, lounge and kitchen. Loft access with light.
Master Bedroom
UPVC window to front. Radiator. Large walk in wardrobe. Door to en suite.
En Suite Shower
UPVC window to side. Large walk in shower cubicle with power shower. Low level WC with centre flush. Fully tiled. Extractor fan. Chrome ladder style towel rail.
Family Bathroom
UPVC window to front. Panel bath with glazed shower screen, thermostatic mixer tap and shower. Low level WC with centre flush. Pedestal wash hand basin. Chrome ladder style towel rail. Extensive tiling.
Bedroom Two
UPVC French Doors to rear. Radiator. Door to en suite.
En Suite Shower
Walk in shower cubicle with power shower. Low level WC with centre flush. Fully tiled. Extractor fan. Chrome ladder style towel rail.
Bedroom Three
UPVC window to front. Radiator.
Kitchen
Dual aspect with uPVC window to rear and half glazed uPVC door to side. Range of eye, base and full height gloss white units. Inset stainless steel one and half bowl sink. Inset five ring gas hob with extractor over and oven below. Built in dishwasher and fridge freezer. Ceramic tiled floor. Radiator. Glazed door to utility room.
Utility
UPVC window to rear. Gloss white eye and base units. Space and plumbing for washing machine (machine included). Inset stainless steel sink.
Lounge
Dual aspect with uPVC French doors flanked with matching windows to rear and uPVC window to side. Two radiators. Media & Data port.
Outside
Front Garden
Lawns and mature shrubbs. Large driveway with ample parking for up to six cars.
Detached Double Garage
Remote twin power lift doors to front. Half glazed uPVC privacy door to side. Large loft space. Power and light.
Rear Garden
Large area laid to lawn. Area laid to wood chippings suitable for garden shed. Large rear sun terrace. Gated side access. Twin outdoor power sockets. Outside tap. Carriage lamps with pir.
Agents Note
Service charge for the general maintenance of the estate is £244 p.a.
Construction Brick, block and tile. Utilities: Electricity eon, Water Infinity, Gas eon, Mains sewage, Gas central heating. Fibre optic broadband. Loft not boarded has light. Boiler located in utility room last services 2024.
Property info
For more information about this property, please contact
Hunters - Buntingford, SG9 on +44 1763 761155 * (local rate)
Disclaimer
Property descriptions and related information displayed on this page, with the exclusion of Running Costs data, are marketing materials provided by Hunters - Buntingford, and do not constitute property particulars. Please contact Hunters - Buntingford for full details and further information. The Running Costs data displayed on this page are provided by PrimeLocation to give an indication of potential running costs based on various data sources. PrimeLocation does not warrant or accept any responsibility for the accuracy or completeness of the property descriptions, related information or Running Costs data provided here.
























.png)
