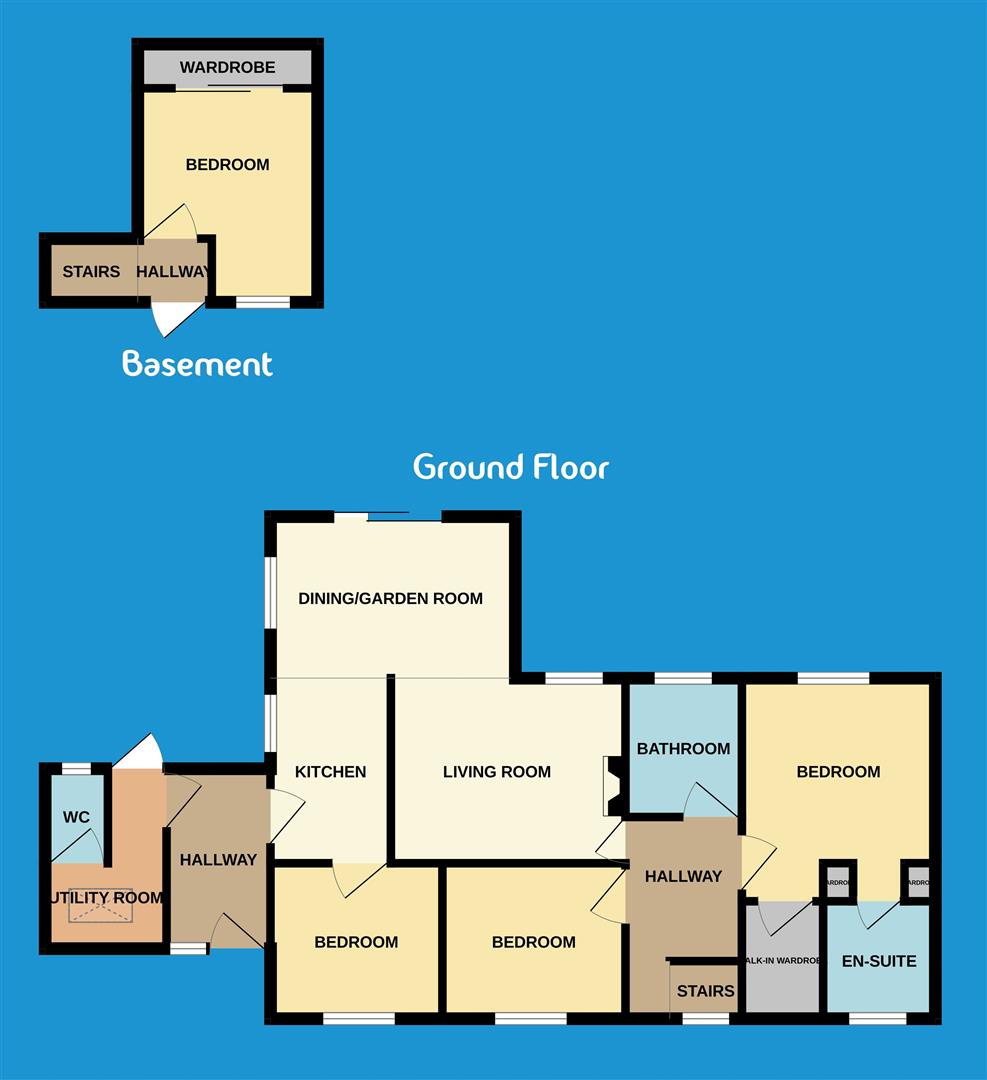Detached bungalow for sale in Holmbush, Callington PL17
* Calls to this number will be recorded for quality, compliance and training purposes.
Property features
- 4 bedroom detached property
- Peaceful village location
- Offering seclusion and privacy
- Beautiful gardens
- Outbuilding with car port and hobbies room
- Sweeping driveway and ample parking
- Home Office offering great potential for people looking to work from home
Property description
A beautifully presented & peacefully situated 4 bedroom detached property set in a popular village setting with a generous plot which includes impressive gardens alongside a sweeping driveway providing off-road parking and an extensive car port with a home office/studio. The property features spacious living accommodation which includes a stunning open-plan kitchen leading into a dining room/garden room which in turn leads into the living room.
The property is situated in a tucked away position & has parking at the front with wooden 5 bar gate leading onto a gravelled driveway which leads to the parking area & car port. Entrance to the property is via a door at the front into the hallway where there is good space for hanging coats & taking off shoes. From here there is a door into a useful utility room where there is a back door & a cloakroom with a WC. There is a door to the other side of the hallway into the kitchen which has been recently renewed with a range of wall & base units which naturally leads into the dining & garden room which is a fantastic space, overlooking the rear garden with doors out to the patio area. This room is in turn open to the living room which is a generous size & features a wood burner.
The fourth bedroom or home office is situated just off the kitchen and from the living room, there is a door into a spacious side hallway with arched window with a door into the second bedroom, family bathroom and master suite which comprises a spacious bedroom alongside a walk-in dressing room, further fitted wardrobes & a well appointed en-suite. From the hallway, steps lead down to the third bedroom which is another double bedroom with fitted mirror fronted wardrobes.
The garden and plot are a real feature of this property & offer privacy with a wide range of plants, shrubbery & trees. There is the detached triple car port with a tool shed & home office/hobbies room alongside ample parking & turning space
Hallway (2.91m x 1.83m (9'6" x 6'0"))
Kitchen (4.14m x 2.61m (13'6" x 8'6"))
Garden Room/ Family Room (5.46m x 2.95m (17'10" x 9'8"))
Living Room (4.43m x 4.13m (14'6" x 13'6"))
Bedroom 3 (3.48m x 2.76m (11'5" x 9'0" ))
Utility Room (2.64m x 1.76m (8'7" x 5'9"))
Back Porch Area With Door.
Cloakroom With Wc (1.60m max x 0.88m (5'2" max x 2'10" ))
Inner Hallway
Bedroom 2 (3.48m x 2.77m (11'5" x 9'1"))
Bathroom
Bedroom 1 (4.22m max x 4.31m (13'10" max x 14'1" ))
Walk in Dressing Room
En-Suite (2.92m x 2.10m (9'6" x 6'10"))
Ground Floor Hallway With Door To The Front.
Bedroom 4 (4.45m narrowing to 2.81m x 2.94m (14'7" narrowing)
Car Port (7.24m x 6.90m (23'9" x 22'7"))
Workshop / Tool Store (3.64m x 2.44m (11'11" x 8'0"))
Study / Garden Room (3.77m x 3.58m (12'4" x 11'8" ))
Services
Mains tbc.
Council Tax Band tbc.
Property info
For more information about this property, please contact
View Property, PL15 on +44 1566 339965 * (local rate)
Disclaimer
Property descriptions and related information displayed on this page, with the exclusion of Running Costs data, are marketing materials provided by View Property, and do not constitute property particulars. Please contact View Property for full details and further information. The Running Costs data displayed on this page are provided by PrimeLocation to give an indication of potential running costs based on various data sources. PrimeLocation does not warrant or accept any responsibility for the accuracy or completeness of the property descriptions, related information or Running Costs data provided here.





















































.png)

