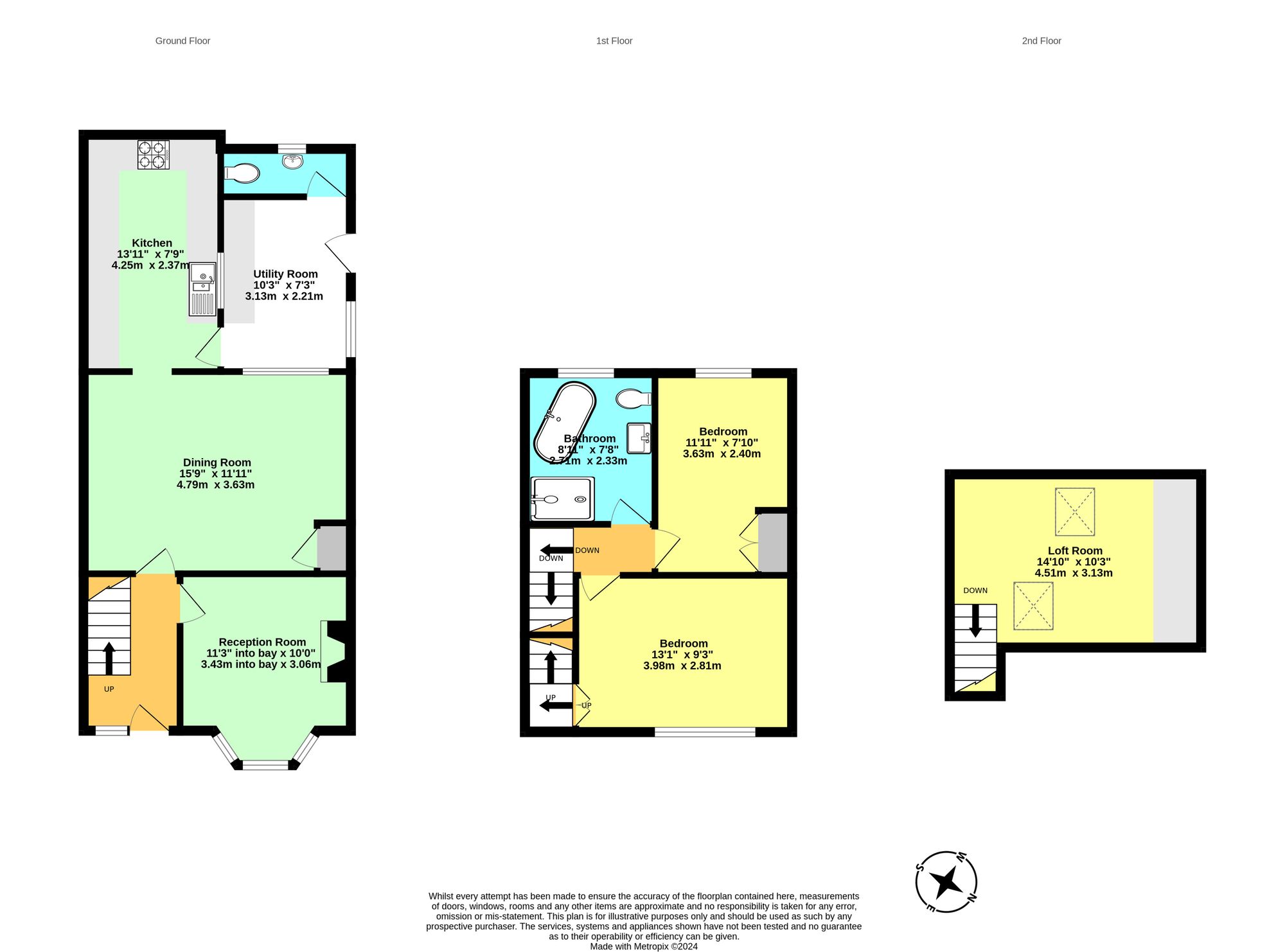Semi-detached house for sale in Essella Road, Ashford TN24
* Calls to this number will be recorded for quality, compliance and training purposes.
Property features
- £270,000
- No Onward Chain
- Two bedroom semi detached house
- Two reception rooms and a loft room
- Garage and parking to the rear
- Ideal for first time buyers or investors
- Popular Willesborough Location
- West facing rear garden
- Some modernisation required
Property description
Nestled in the heart of the sought-after Willesborough neighbourhood, this inviting 2 bedroom semi-detached house is now available for £270,000 with no onward chain. Perfect for both first-time buyers looking to put down roots and savvy investors seeking a promising opportunity, this charming property boasts two well-proportioned reception rooms along with a versatile loft room that can easily be converted to suit your needs. The residence comes complete with a handy garage and convenient parking at the rear, ensuring both security and ease of access for residents and visitors alike. While some modernisation work may be desired, the potential to transform this property into your dream home is truly limitless, making it an exciting prospect for those with a vision for the future.
Outside, the property offers a spacious west-facing rear garden that presents a peaceful retreat from the hustle and bustle of daily life. The outdoor space features a well-maintained lawn, perfect for relaxing or entertaining guests, complemented by a concrete pathway that adds both charm and functionality to the surroundings. For those with green thumbs, the garden also boasts an array of fruit trees and lovely flower bed borders, providing the opportunity to indulge in some gardening pursuits or simply bask in the beauty of nature. Additionally, a small patio area offers a delightful spot for al fresco dining or unwinding with a favourite book, while a large wooden shed and garage provide ample storage space for all your outdoor essentials. A wooden lean-to workshop tucked away at the rear of the property offers further practicality, catering to hobbyists and diy enthusiasts with its versatile design. With the convenience of side access to the rear garden and a garage accessed via an adjacent road, this home seamlessly blends indoor comfort with outdoor appeal, promising a lifestyle of harmony and tranquillity for its fortunate new owners.
EPC Rating: D
Location
Situated in a convenient location for access to Ashford Town Centre & the International Station (you can walk to the Station in 5 minutes) The North School, Norton Knatchbull and Willesborough Infant & Junior Schools. For commuters, links to the motorway are also close by, as are numerous bus stops.
Entrance Hallway
Upvc entrance door and window to the front. Carpet laid to floor. Radiator to the wall. Understairs cupboard.
Reception 1 (2.80m x 3.07m)
Bay window to the front. Carpet laid to floor. Radiator to the wall. Feature fireplace.
Dining Room (4.79m x 3.63m)
Wood floor. Radiator to the wall. Window to the rear. Feature fireplace. Storage Cupboard.
Kitchen (4.25m x 2.37m)
Vinyl flooring. Window and door to the side. Work surface with a metal sink and drainer. Gas hob, oven and overhead extractor. Integral fridge freezer and dishwasher. Wall and floor storage units.
Utility Area (2.90m x 2.21m)
Upvc door and window to the side. Vinyl flooring. Space for a washing machine.
Cloakroom
Vinyl flooring. Window to the rear. W.C and washbasin.
Landing
Carpet laid to floor. Loft access.
Family Bathroom. (2.67m x 2.32m)
Vinyl flooring. Window to the rear. Radiator to the wall. Four piece suite comprising of a shower cubicle, roll top bath, W.C and washbasin.
Bedroom 1 (2.81m x 3.99m)
Wood floor. Window to the front.
Bedroom 2 (3.63m x 2.40m)
Laminate flooring. Window to the rear. Window to the rear. Storage cupboard.
Landing
Carpet laid to floor.
Loft Room (3.64m x 3.13m)
Carpet laid to floor. Two velux windows. Various storage cupboards to the sides.
Front Garden
Mainly laid to lawn with a concrete pathway and side access to the rear garden.
Rear Garden
Mainly laid to lawn with a small patio area, large wooden shed, some fruit trees and flower bed borders. Garage and wooden lean to workshop to the rear.
Parking - Garage
Garage to the rear of the property accessed via an access road.
Property info
For more information about this property, please contact
Andrew & Co Estate Agents, TN24 on +44 1233 238740 * (local rate)
Disclaimer
Property descriptions and related information displayed on this page, with the exclusion of Running Costs data, are marketing materials provided by Andrew & Co Estate Agents, and do not constitute property particulars. Please contact Andrew & Co Estate Agents for full details and further information. The Running Costs data displayed on this page are provided by PrimeLocation to give an indication of potential running costs based on various data sources. PrimeLocation does not warrant or accept any responsibility for the accuracy or completeness of the property descriptions, related information or Running Costs data provided here.





























.png)
