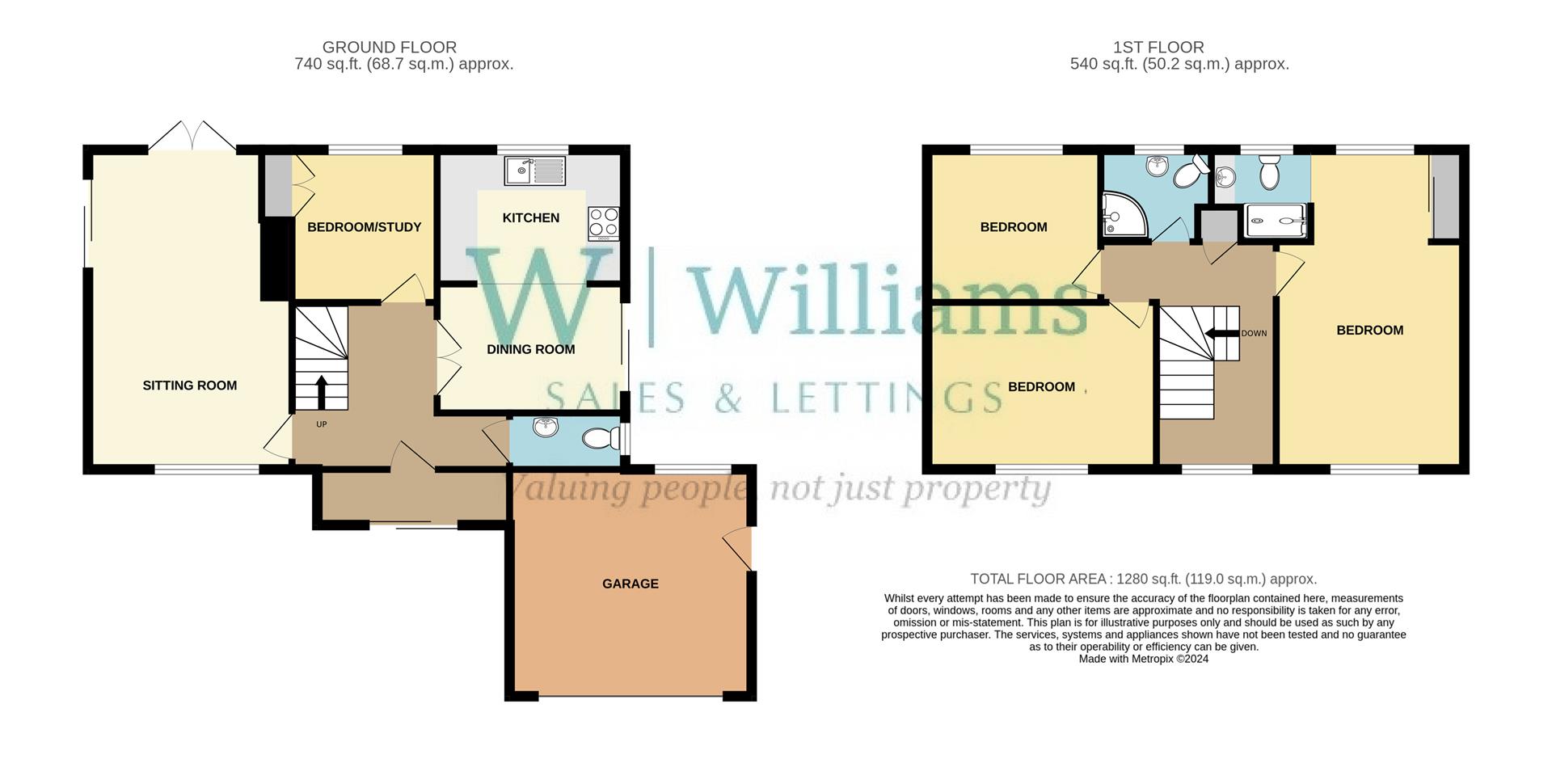Detached house for sale in Woodside Avenue, Alverstone Garden Village, Sandown PO36
* Calls to this number will be recorded for quality, compliance and training purposes.
Property features
- Immaculate 3/4 bedroom detached home
- Quiet semi rural location
- Woodland backdrop
- Mature manicured gardens
- Double garage and ample parking
Property description
An immaculate 3/4 bedroom home located on Woodside Avenue in the picturesque Alverstone Garden Village. Situated in a semi-rural setting, this home also offers a peaceful retreat and a mature garden which surrounds the property and allowing a wildlife haven, perfect for nature enthusiasts or those looking to relax in a tranquil environment.
Don't miss out on the opportunity to own this wonderful property - book a viewing today.
Porch Area
Double glazed door to :
Entrance Hallway
Glass panels to front. Radiator. Stairs to first floor. Under stairs cupboard.
Cloakroom
Low level WC. Hand basin. Radiator. Double glazed window to side aspect. Consumer unit.
Lounge (6.03 x 3.51 (19'9" x 11'6"))
Double glazed French doors to the beautiful manicured garden which backs on to woodland. Double glazed patio doors to the side aspect and on to the patio area. Double glazed window to front aspect. Radiator.
Kitchen / Diner (5.13 ( max) x 3.27 ( min) ( 3.36 max ) (16'9" ( m)
A nicely fitted kitchen with matching wall, base, drawer and display uniits. Stainless steel sink and mixer tap. Belling electric oven and gas hob with extractor over. Fitted Smeg dishwasher. Fitted fridge. Double glazed window over looking the garden. Double glazed door to the side aspect. Room for table and chairs.
Study / Bedroom 4 (9'1 x 7'11 (29'6"'3'3" x 22'11"'36'1" ))
Large picture window overlooking the garden. Radiator.
Stairs To First Floor
Landing
Gallery stairs. Loft access ( insulated, ladder and light). Airing cupboard with shelving. Doors to:
Bedroom (3.89 x 3.02 (12'9" x 9'10"))
Double glazed window to front aspect. Radiator.
Bedroom (2.98 x 2.90 (9'9" x 9'6"))
Double glazed window to rear aspect. Radiator.
Master Bedroom (6.19 x 3.02 (20'3" x 9'10"))
Double glazed windows to both side and rear aspects. Feature port window to front aspect. Radiator. Built in wardrobe. Open to:
En-Suite Shower Room (2.15 x 2.07 (7'0" x 6'9"))
Large walk in shower. Low level WC. Hand basin with built in vanity storage.
Family Shower Room
Double glazed window. Large corner shower. Hand basin. Low level WC. Heated towel rail.
Outside
Front: Mainy laid to lawn with mature shrubs and plants.
Double garage: 16'8 X 16'3 Up and over door. Light and power. Plumbing for washing machine.
Rear: Beautiful manicured gardens that wrap around this lovely property. Well kept lawns. Mature plants, trees and shrubs. Backing on to woodland and rural footpath. Patio and seating areas.
Additional Information
Council tax band: "F"
Property info
For more information about this property, please contact
Williams Isle of Wight, PO33 on +44 1983 507101 * (local rate)
Disclaimer
Property descriptions and related information displayed on this page, with the exclusion of Running Costs data, are marketing materials provided by Williams Isle of Wight, and do not constitute property particulars. Please contact Williams Isle of Wight for full details and further information. The Running Costs data displayed on this page are provided by PrimeLocation to give an indication of potential running costs based on various data sources. PrimeLocation does not warrant or accept any responsibility for the accuracy or completeness of the property descriptions, related information or Running Costs data provided here.






































.png)

