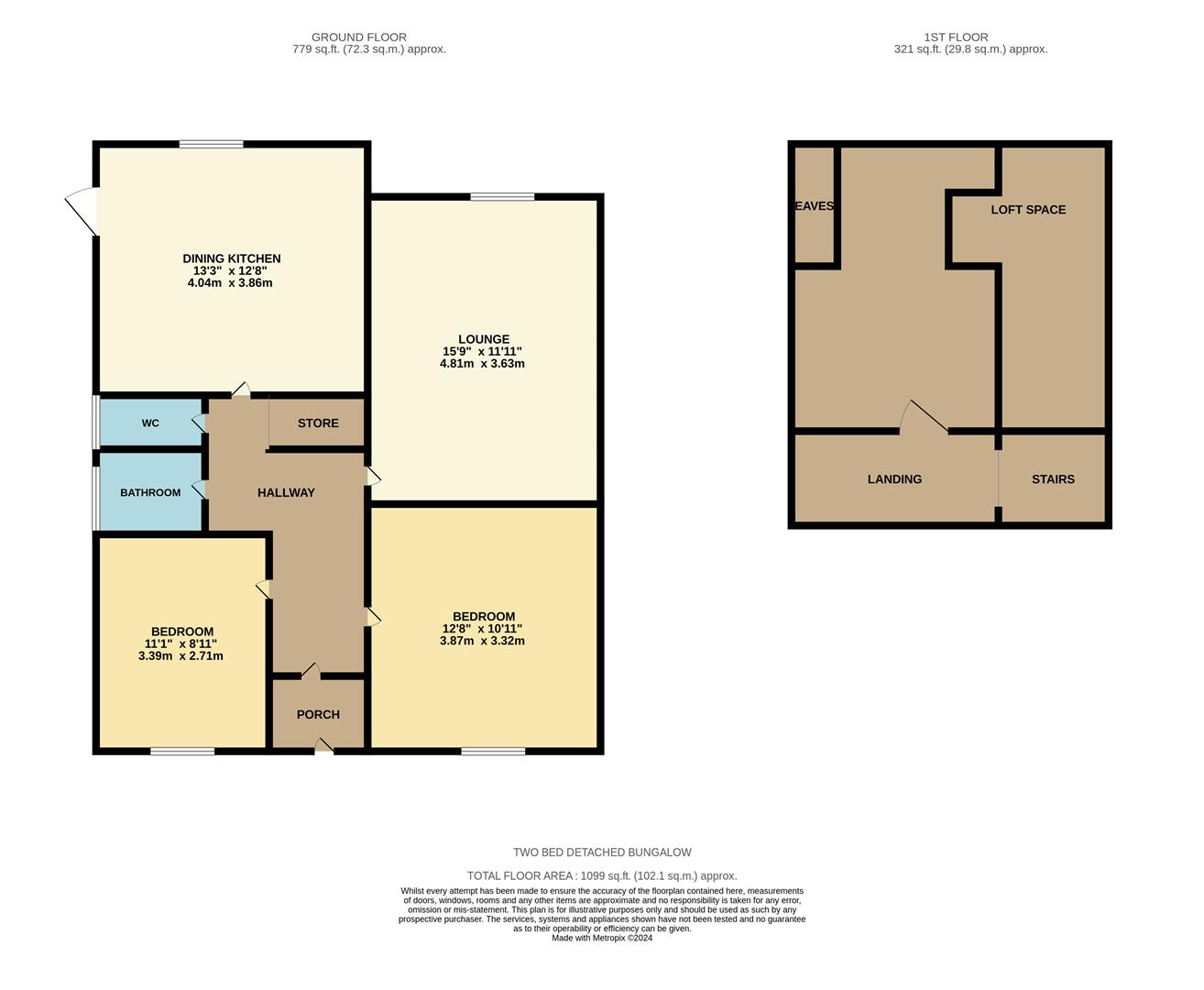Detached bungalow for sale in Victoria Avenue East, Blackley, Manchester M40
* Calls to this number will be recorded for quality, compliance and training purposes.
Property features
- For sale via auction
- Two Bed Detached Bungalow With Fixed Staircase To The Loft Room
- Lounge / Dining Kitchen / Two Piece Bathroom And W.C
- Off Road Parking / Detached Garage Rear Lawned Garden
- In Need Of Attention Internally And Externally Offering Excellent Potential
Property description
Being Sold via Secure Sale online bidding. Terms & Conditions apply. Starting Bid £185,000
For Sale Via Auction - two bed detached bungalow with a fixed staircase to the loft room. Briefly comprising of lounge, dining kitchen, bathroom, W.C and two bedrooms. A fixed staircase leads to the spacious loft room with storage in the eaves. Externally to the front is a driveway and garage and to the rear an enclosed overgrown patio garden. The property requires a good deal of attention both internally and externally, offering excellent potential. Situated in the Blackley area of Manchester ideal for local shops and facilities, transport links to Manchester city centre and the M60 motorway network.
This property will be legally prepared enabling any interested buyer to secure the property immediately once their bid/offer has been accepted. Ultimately a transparent process which provides speed, security and certainty for all parties.
Porch
Tiled entrance porch with radiator. Access to hallway.
Hall
Hallway with radiator and access to accommodation.
Lounge (4.81m x 3.63m (15'9" x 11'10"))
Rear aspect with wall mounted gas fire and radiator.
Dining Kitchen (4.04m x 3.86m (13'3" x 12'7"))
Rear aspect with a range of wall and base units. Staircase rising to the loft room and external access.
Bedroom 1 (3.87m x 3.32m (12'8" x 10'10"))
Front aspect with radiator.
Bedroom 2 (3.39m x 2.71m (11'1" x 8'10"))
Front aspect with radiator.
Bathroom
Two-piece bathroom with tiled walls.
W.C
Separate low-level W.C.
Loft Room (4.08m x 3.21m (13'4" x 10'6"))
Accessed via a fixed staircase from the dining kitchen leads to a good-sized loft room with generous storage in the eaves.
Outside
Externally to the front is a driveway and detached garage and to the rear an enclosed lawned garden. The property requires a good deal of attention both internally and externally, offering excellent potential.
Property info
For more information about this property, please contact
McGowan Homes - Middleton, M24 on +44 161 506 9841 * (local rate)
Disclaimer
Property descriptions and related information displayed on this page, with the exclusion of Running Costs data, are marketing materials provided by McGowan Homes - Middleton, and do not constitute property particulars. Please contact McGowan Homes - Middleton for full details and further information. The Running Costs data displayed on this page are provided by PrimeLocation to give an indication of potential running costs based on various data sources. PrimeLocation does not warrant or accept any responsibility for the accuracy or completeness of the property descriptions, related information or Running Costs data provided here.





















.png)