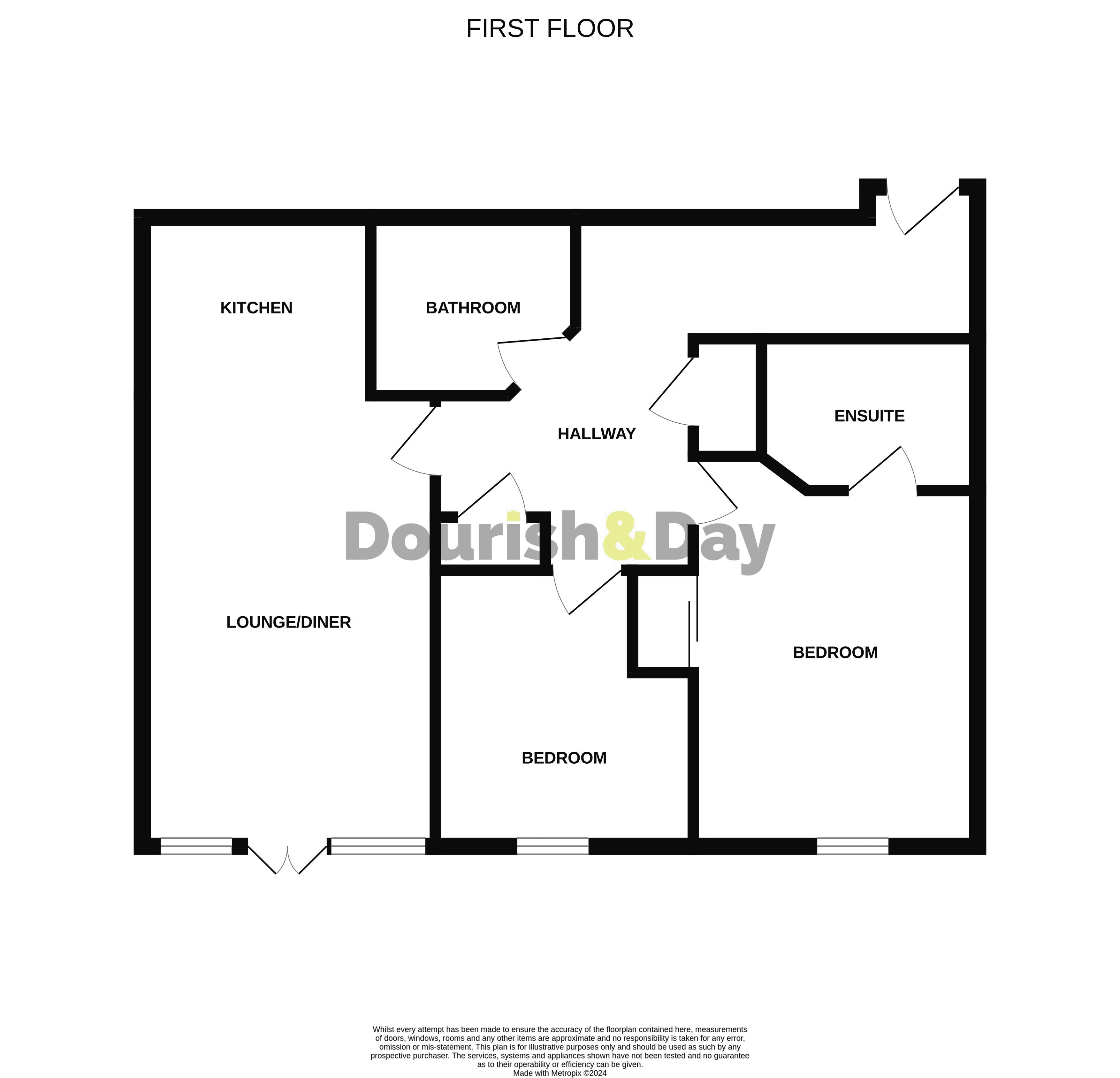Flat for sale in Riverside Mews, Espleys Yard, Stafford ST16
* Calls to this number will be recorded for quality, compliance and training purposes.
Utilities and more details
Property features
- First Floor Two Bedroom Apartment
- Located Within Stafford Town Centre
- Open-Plan Living/Dining & Kitchen
- En-Suite Bathroom & En-Suite Shower Room
- Gated Parking Area
- Ideal For First Time Buyers
Property description
Call us 9AM - 9PM -7 days a week, 365 days a year!
Experience town centre living at its finest! Nestled in the heart of Stafford's vibrant town centre, this spacious two-bedroom apartment boasts a prime riverfront location, ideal whether you're seeking your first dream home, downsizing, or looking for a lock-and-leave option for frequent travellers. Perfectly positioned near the railway station, the property offers secure gated access with an electric gate opening to a parking area, featuring an allocated space for this apartment. This appealing home is an excellent opportunity for savvy investors, neutrally decorated throughout. The accommodation comprises an entrance hall, a generously proportioned open plan living/kitchen/diner area, two bedrooms including a master bedroom with an ensuite bathroom, and an additional separate shower room with a modern white suite. Offered with No Upward Chain, this property demands prompt attention. Contact us now to arrange a viewing and seize this opportunity!
Communal Hall
Being accessed through a communal door with intercom system and stairs leading to the second floor.
Entrance Hall
Having a built-in cupboard, linen cupboard, wall mounted electric heater and telephone intercom system.
Open Plan Living Room / Kitchen/Diner (21' 9'' x 10' 8'' (6.63m x 3.26m))
Fitted work surfaces with inset one and a half bowl sink drainer unit with mixer tap and having a range of matching units extending to base and eye level. Built-in oven, hob and cooker hood over, two electric heaters, double glazed French doors with Juliet style balcony and enjoying views over the river.
Bedroom 1 (11' 3'' x 10' 10'' (3.44m x 3.30m))
A double bedroom with electric heater, built-in double wardrobe and double glazed window to the rear elevation.
Ensuite Bathroom (6' 4'' x 7' 8'' (1.94m x 2.33m))
Having a white suite including a panelled bath with mixer tap, pedestal wash hand basin with mixer tap and WC. Ceiling spot lights, and electric chrome towel radiator.
Bedroom 2 (9' 3'' x 10' 7'' (2.81m x 3.22m))
A second good sized bedroom with electric heater and double glazed window to the rear elevation.
Shower Room (6' 2'' x 6' 8'' (1.88m x 2.04m))
Having a white suite which includes a shower cubicle with fitted shower, pedestal wash hand basin with mixer tap and WC. Ceiling spot lights, electric chrome heated towel radiator.
Outside
The apartment block benefits from being centrally located close to the town centre of Stafford and has a gated parking area providing an allocated space for this apartment.
Property info
Virtual Floorplan View original
View Floorplan 1(Opens in a new window)

For more information about this property, please contact
Dourish & Day, ST16 on +44 1785 292729 * (local rate)
Disclaimer
Property descriptions and related information displayed on this page, with the exclusion of Running Costs data, are marketing materials provided by Dourish & Day, and do not constitute property particulars. Please contact Dourish & Day for full details and further information. The Running Costs data displayed on this page are provided by PrimeLocation to give an indication of potential running costs based on various data sources. PrimeLocation does not warrant or accept any responsibility for the accuracy or completeness of the property descriptions, related information or Running Costs data provided here.



























.png)
