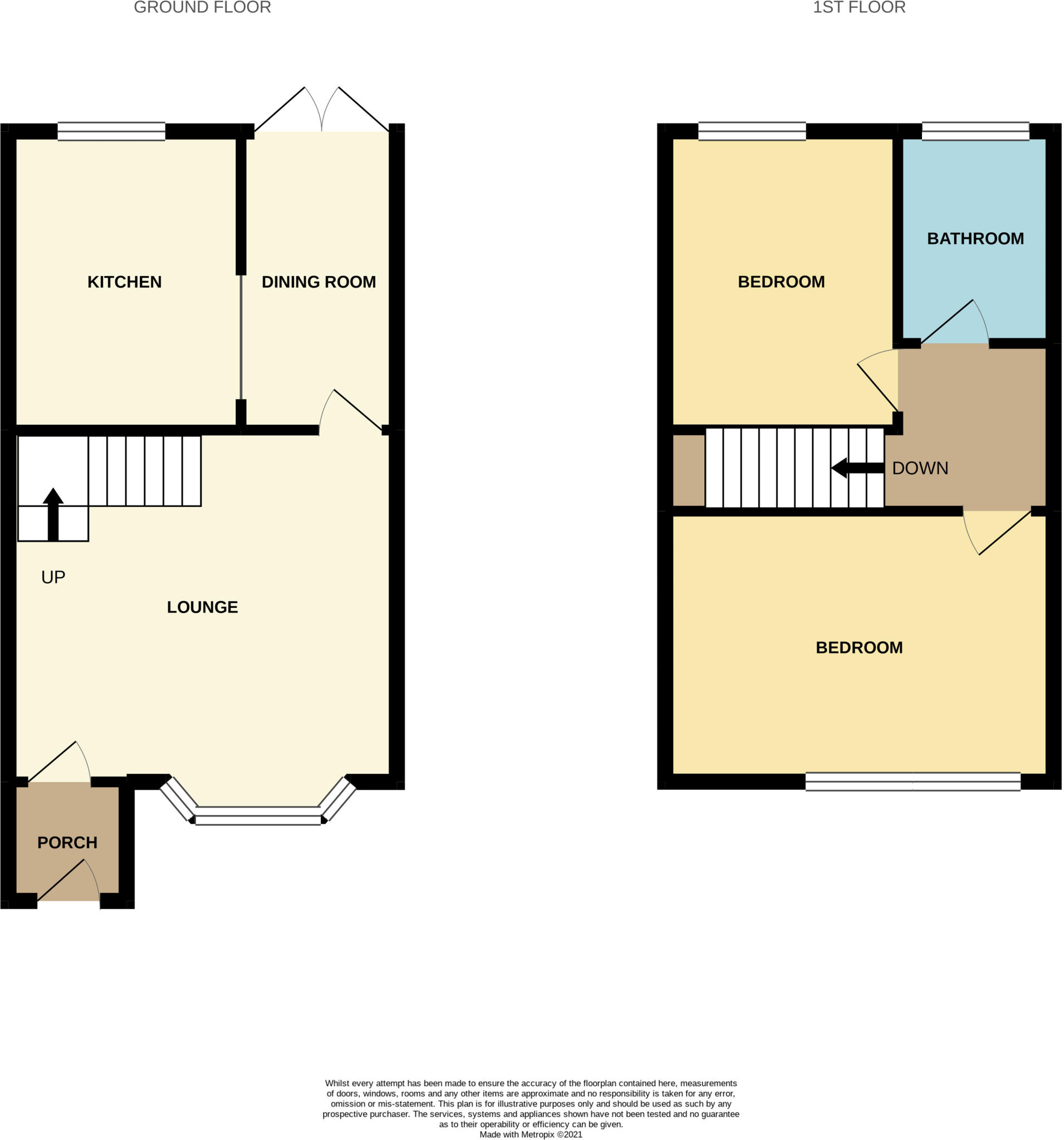Semi-detached house for sale in Beaumont Chase, Bolton BL3
* Calls to this number will be recorded for quality, compliance and training purposes.
Property features
- Fantastic first time buy
- • two bedrooms
- • well presented
- • driveway to the front for one vehicle
- • popular residential development
- • large rear garden
- • close to the M61 and lostock train station
Property description
The vendor has had windows replaced in the last 12 months, new carpets, brand new boiler guarantee until Oct 2026 and freshly painted internally and externally.
For more information or to arrange a viewing, please contact our sales office at your earliest convenience.
Entrance Porch
Composite door to the front and uPVC window.
Lounge
11' 10" x 14' 2"
uPVC window to the front, radiator, gas fire with surround.
Dining Room
10' 11" x 5' 9"
uPVC patio doors to the rear, radiator.
Kitchen
5' 8" x 10' 10"
uPVC window to the rear, space for washing machine, freestanding cooker and fridge freezer. Tiled, extractor hood.
Bedroom One
10' 11" x 11' 10"
uPVC window to the front, radiator.
Bedroom Two
6' 7" x 11' 0"
Loft access, radiator, uPVC window, storage cupboard.
Bathroom
Bath with shower over, wash hand basin, tiled, wc, radiator.
Externally
The property boasts an enclosed laid to lawn garden and decked area, outside tap and security light and gated access to the front. To the front, drive providing off-road parking for one vehicle.
For more information about this property, please contact
Josephs Estate Agents, BL3 on +44 1204 911892 * (local rate)
Disclaimer
Property descriptions and related information displayed on this page, with the exclusion of Running Costs data, are marketing materials provided by Josephs Estate Agents, and do not constitute property particulars. Please contact Josephs Estate Agents for full details and further information. The Running Costs data displayed on this page are provided by PrimeLocation to give an indication of potential running costs based on various data sources. PrimeLocation does not warrant or accept any responsibility for the accuracy or completeness of the property descriptions, related information or Running Costs data provided here.



























.png)
