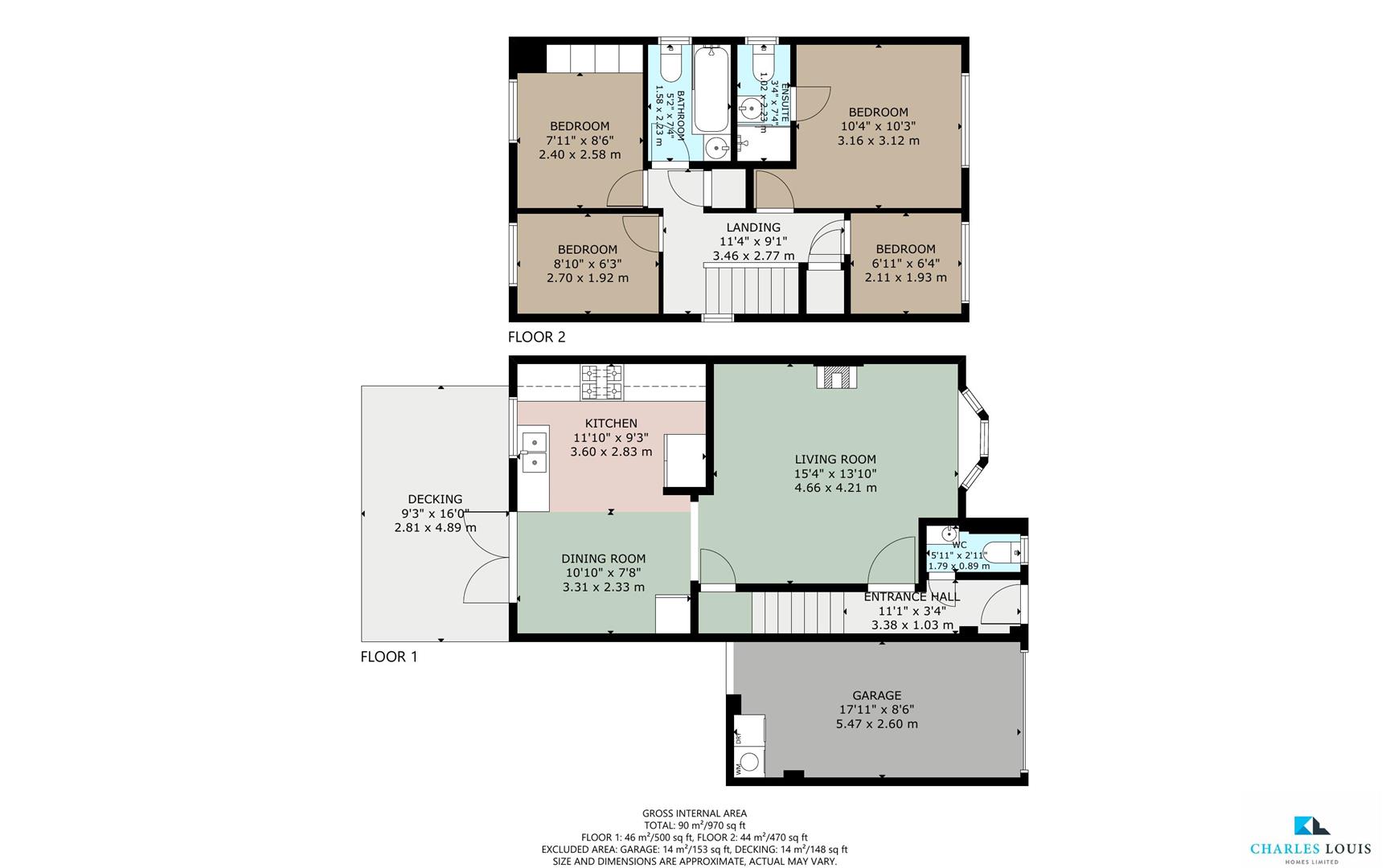Detached house for sale in Falstone Avenue, Ramsbottom, Bury BL0
* Calls to this number will be recorded for quality, compliance and training purposes.
Property features
- Four Bedroom Detached Family Home
- Sold With No Chain, Set In a Well Sought After Location
- Lounge & Open Plan Kitchen Diner
- Family Bathroom, En Suite & D/S WC
- Fabulous Garden with an Open Aspect
- Garage, Driveway & Electric Charging Point
- Well Maintained & Nicely Presented
- Viewing Essential to Appreciate position
Property description
Modern & Well-Presented Four Bedroom Detached Home in a Highly Sought-After Location
Charles Louis Homes is delighted to present this well-appointed detached family home located in a highly desirable area near Ramsbottom Town Centre.
This property features an entrance hall, ground floor WC, staircase to the first floor, a spacious lounge, a dining area, and an open-plan kitchen. The master bedroom includes an en-suite, complemented by three additional bedrooms and a family bathroom. The home is equipped with UPVC double glazing and gas central heating.
The standout feature of this property is its fabulous garden, which boasts a stunning woodland backdrop and expansive countryside views, including a view of the East Lancashire Railway. The garden includes a large feature decking area with an electric canopy and windbreakers on either side, leading down to a low-maintenance gravelled area and a lower decking space.
Additional amenities include an integral garage, driveway parking for at least two cars, and an electric charging point.
Entrance Hall (3.38m x 1.02m (11'1 x 3'4))
Composite front door opens into the hallway with wood effect laminate flooring, radiator, access to the downstairs WC, living room and stairs ascending to the first floor.
Living Room (4.67m x 4.22m (15'4 x 13'10))
With a front facing UPVC double glazed bow style window, wood effect laminate flooring, multi fuel burner with feature surround, radiator, TV point, power points and an open archway leading to the dining area.
Dining Room (3.30m x 2.34m (10'10 x 7'8))
With wood effect laminate flooring, vertical radiator, power points and UPVC French doors leading opening onto the feature decking area.
Kitchen (3.61m x 2.82m (11'10 x 9'3))
With a rear facing UPVC double glazed window, tiled flooring and power points, fitted with a range of wall and base units with contrasting work surfaces, inset double sink and drainer with mixer tap, space for a Range cooker with overhead extractor, integrated dishwasher and space for a fridge/freezer.
Open Aspect
Downstairs Wc (1.80m x 0.89m (5'11 x 2'11))
With a front facing UPVC opaque window, wood effect laminate flooring, low flush WC and hand wash basin
First Floor Landing (3.45m x 2.77m (11'4 x 9'1))
With power points, loft hatch, storage cupboard and airing cupboard housing a newly fitted boiler (f2023).
Master Bedroom (3.15m x 3.12m (10'4 x 10'3))
With a front facing UPVC double glazed window, wood effect laminate flooring, fitted dressing unit and bed surround, radiator and power points.
En-Suite (1.02m x 2.24m (3'4 x 7'4))
Fully tiled with a side facing opaque UPVC double glazed window, radiator, walk in shower unit with mains fed shower, low flush WC and hand wash basin with pedestal.
Bedroom Two (2.41m x 2.59m (7'11 x 8'6))
With a rear facing UPVC double glazed window with outstanding views over the garden, wooded area and open countryside, wood effect laminate flooring, radiator and power points.
Bedroom Three (2.69m x 1.91m (8'10 x 6'3))
With a rear facing UPVC double glazed window offering similar views, wood effect laminate flooring, radiator and power points.
Bedroom Four (2.11m x 1.93m (6'11 x 6'4))
With a front facing UPVC double glazed window, wood effect laminate flooring, radiator and power points.
Bathroom (1.57m x 2.24m (5'2 x 7'4))
Partly tiled with a side facing opaque UPVC double glazed window, wood effect laminate flooring and radiator, fitted with a three piece bathroom suite comprising panel enclosed bath with electric shower over and screen, low flush WC and hand wash basin with pedestal.
Front Garden
Newly completed driveway allowing parking for 2-3 vehicles, a lawned area and electric car charger point.
Rear Garden
Featuring a large decking area with electric canopy and wind breakers either side, bin store, and external water supply, steps descend to gravelled area and onwards to a lower tier of decking. Backing on to woodland and open countryside beyond.
Garage
With an up and over door, power and lighting, additional rear access door
Property info
For more information about this property, please contact
Charles Louis, BL0 on +44 161 506 3231 * (local rate)
Disclaimer
Property descriptions and related information displayed on this page, with the exclusion of Running Costs data, are marketing materials provided by Charles Louis, and do not constitute property particulars. Please contact Charles Louis for full details and further information. The Running Costs data displayed on this page are provided by PrimeLocation to give an indication of potential running costs based on various data sources. PrimeLocation does not warrant or accept any responsibility for the accuracy or completeness of the property descriptions, related information or Running Costs data provided here.



















































.png)
