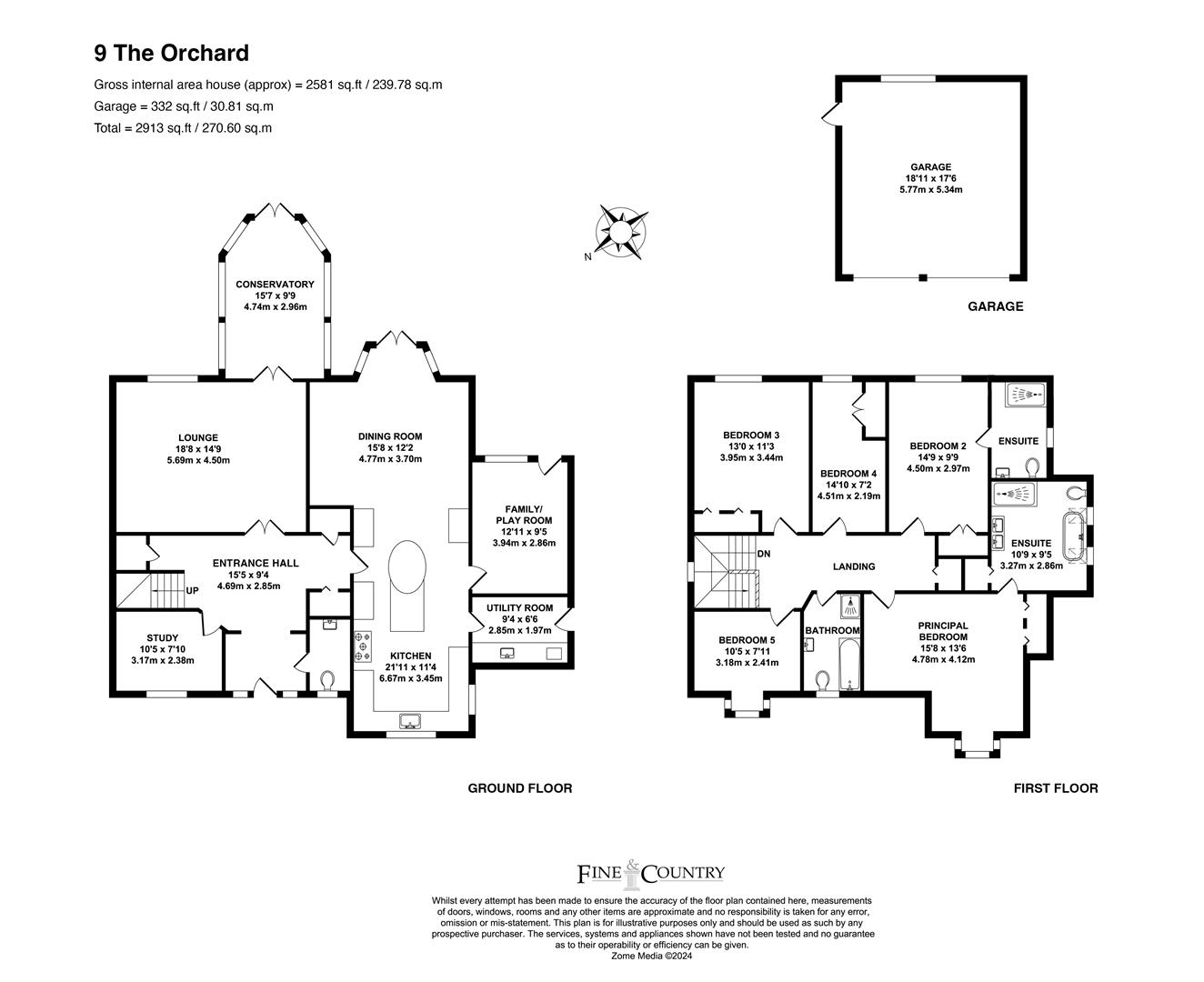Detached house for sale in The Orchard, Bearsted, Maidstone ME14
* Calls to this number will be recorded for quality, compliance and training purposes.
Property features
- £1,150,000 - £1,250,000 Guide Price
- Executive Style Family Residence - Coveted Village Location
- Elegant Contemporary Interiors - Approaching 3,000 Square Feet
- Open Plan Kitchen/ Dining Room - Lounge - Family/ Play Room - Conservatory - Study
- State-Of-The-Art Kitchen/ Breakfast Room - Separate Utility Room
- Five Generous Bedrooms - Two Opulent En-Suites & Family Bathroom
- Beautifully Landscaped Gardens
- Detached Double Garage - Off Street Parking
- Excellent Road & Rail Networks
- Highly Regarded School Options
Property description
£1,150,000 - £1,250,000 Guide Price. Executive style family residence. Coveted village location.
Elegant contemporary interiors. Approaching 3,000 square feet. Open plan kitchen/ dining room - Lounge - Family/ play room - Conservatory – Study. State-of-the-art kitchen/ breakfast room - Separate utility room. Five generous bedrooms. Two opulent en-suites & family bathroom. Beautifully landscaped gardens. Detached double garage - off street parking. Excellent road & rail networks. Highly regarded school options.
Fine and Country proudly presents this impressive executive-style family residence, idyllically nestled on a sought-after cul-de-sac near Bearsted's iconic village green.
Spanning near 3,000 square feet, this meticulously crafted home offers elegant contemporary interiors flooded with natural light. A spacious reception hall leads to four reception rooms, creating a versatile layout perfect for hosting gatherings or relaxing with family. The formal lounge features an exquisite marble fireplace, while the adjoining conservatory provides serene garden views.
Designed for culinary enthusiasts, the bespoke kitchen boasts top-tier appliances, granite countertops, and a central island, seamlessly connecting to a spacious dining room, creating the perfect social hub. Adjacent, a utility room and family/play room/snug offer added practicality and convenience, complemented by a dedicated study ideal for remote work.
Luxury abounds in the five generously sized bedrooms, each meticulously appointed for comfort and relaxation. The opulent bathrooms, adorned with Villeroy & Boch fixtures, include a family bathroom with LED lighting and a rainforest shower, and a principal bedroom en-suite featuring an oval slipper bath and Axor shower.
Outside, the property impresses with manicured front gardens, a double-width brick-paved driveway leading to a substantial double garage with ample storage. The south-easterly facing rear garden, an oasis of relative privacy, features an Indian sandstone patio perfect for al fresco dining, lush lawns, raised vegetable planters, and a charming pergola draped with climbing roses and wisteria.
Situated in one of Kent's most desirable locations, this home enjoys proximity to Bearsted's vibrant community life, with its renowned schools, gastro pubs, cafes, and boutique shops. Nature enthusiasts will appreciate nearby Woodland Trust reserves and Mote Park, while leisure options include golf courses and recreational facilities. Excellent transport links via mainline rail services and motorways ensure easy access to London, the Channel Tunnel, and coastal towns.
This exceptional property blends modern luxury with timeless appeal, offering a rare opportunity to live in one of Bearsted’s most prestigious addresses.
Freehold
Council Tax Band G
EPC Rating C
For mobile phone coverage in this area please look online
Ultrafast Full Fibre Broadband, Superfast Fibre Broadband and Standard Broadband available at the property
There are restrictive covenants relating to the property - for more information please enquire
Services Connected Electric / gas / Mains water / mains drainage / Cable TV / Phone / Broadband
Property info
For more information about this property, please contact
Fine & Country - West Malling, ME19 on +44 1732 658753 * (local rate)
Disclaimer
Property descriptions and related information displayed on this page, with the exclusion of Running Costs data, are marketing materials provided by Fine & Country - West Malling, and do not constitute property particulars. Please contact Fine & Country - West Malling for full details and further information. The Running Costs data displayed on this page are provided by PrimeLocation to give an indication of potential running costs based on various data sources. PrimeLocation does not warrant or accept any responsibility for the accuracy or completeness of the property descriptions, related information or Running Costs data provided here.













































.png)