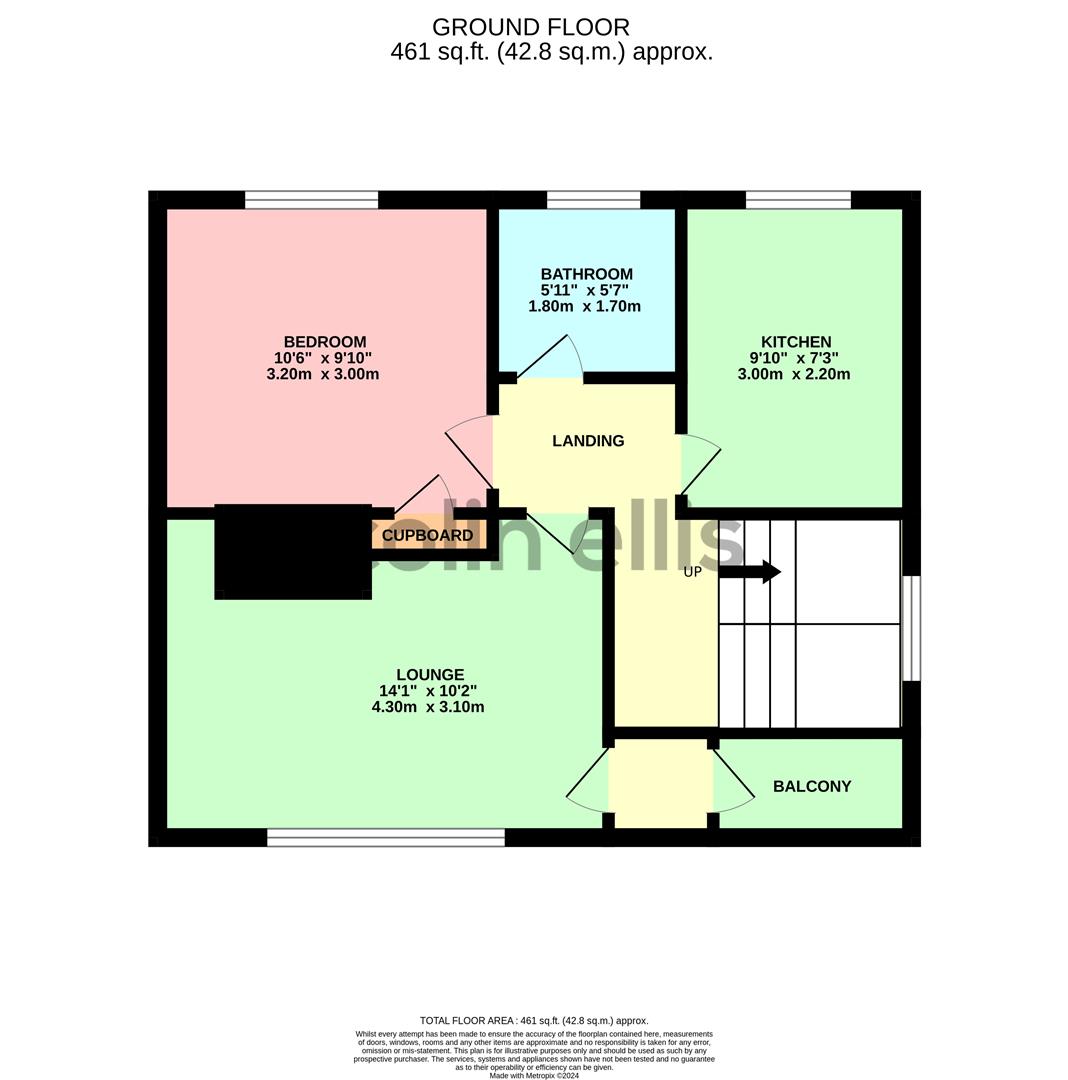Flat for sale in Gildercliffe, Scarborough YO12
* Calls to this number will be recorded for quality, compliance and training purposes.
Utilities and more details
Property features
- Purpose built apartment
- Leasehold
- Private entrance
- Plenty of storage and A blacony
- Modern and well presented thoughout
- Double bedroom
- Boiler fitted *** and new roof ***
- No onward chain
Property description
Colin Ellis welcome to the market a purpose built apartment situated in the Northside of Scarborough. This leasehold first floor property benefits from a private entrance, lounge with access to balcony, modern kitchen and bathroom and communal gardens. This well presented property also benefits from a new roof fitted 2020, combi boiler fitted 2021 ( we have been informed ) and no onward chain.
Description
Briefly comprising of a private entrance with stairs leading to the landing, lounge with access to balcony, three piece bathroom suite, modern kitchen and a double bedroom. There are also communal front and rear gardens.
Situated in the North of Scarborough it is within walking distance of all local amenities and transport links while having the benefit of being in the catchment area for many local schools along with being close to Scarborough Hospital.
Entrance Hall
Private entrance, under stairs storage, uPVC double glazed window, double radiator and power points.
Lounge (4.3 x 3.1 (14'1" x 10'2"))
Lobby onto balcony, double radiator, uPVC double glazed window and power points.
Kitchen (3.0 x 2.2 (9'10" x 7'2"))
Base, wall and drawer units, wood work top, tiled splash back, integrated gas oven, space for fridge, freezer and washing machine, sink/drainer unit, mixer tap, castle view, uPVC double glazed window and power points.
Bedroom (3.2 x 3.0 (10'5" x 9'10"))
Built in cupboard, double radiator, uPVC double glazed window and power points.
Bathroom (1.8 x 1.7 (5'10" x 5'6"))
Panel bath, basin with vanity, low flush wc and uPVC double glazed window.
Tenure
We have been informed by our owners the front and rear garden is shared with the ground floor flat, letting and pets are allowed, maintenance charge is £169 per annum and ground rent is £10 per annum.
Property info
For more information about this property, please contact
Colin Ellis Property Services, YO11 on +44 1723 266947 * (local rate)
Disclaimer
Property descriptions and related information displayed on this page, with the exclusion of Running Costs data, are marketing materials provided by Colin Ellis Property Services, and do not constitute property particulars. Please contact Colin Ellis Property Services for full details and further information. The Running Costs data displayed on this page are provided by PrimeLocation to give an indication of potential running costs based on various data sources. PrimeLocation does not warrant or accept any responsibility for the accuracy or completeness of the property descriptions, related information or Running Costs data provided here.

























.png)



