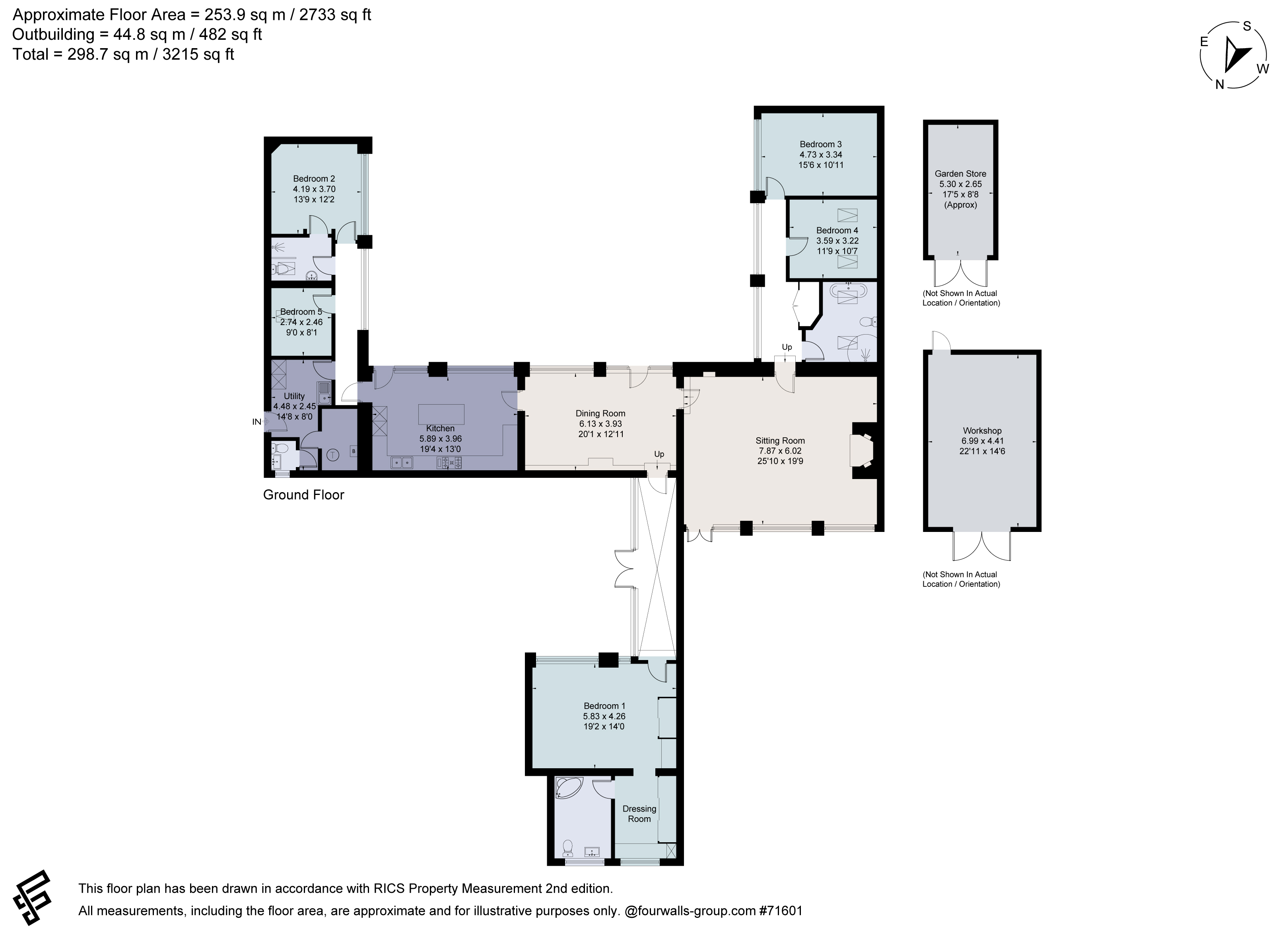Detached house for sale in Northfield Barn, Spridlington Road, Faldingworth, Market Rasen LN8
* Calls to this number will be recorded for quality, compliance and training purposes.
Property features
- Single-storey barn conversion
- Generously sized accommodation
- Five double bedrooms
- Zone-controlled underfloor heating
- Detached workshop, garden store and solar panels
- Extensive gated driveway parking
- Large gardens ideal for entertaining
- Desirable semi-rural village
- EPC Rating = F
Property description
A generously proportioned barn conversion in a large plot with varied gardens and characterful interiors
Description
Northfield Barn is an attractive barn conversion on the western edge of Faldingworth village, ideally placed for village amenities and open countryside. The property was converted into a home in 2009 and is a characterful building, built on a single storey with extensive use of glazing affording excellent natural light. The house is set within a large plot of approximately 1.20 acres, with two separate enclosed gardens perfect for entertaining, a generous lawned area to the rear with a solar array and huge scope for landscaping, and a selection of outbuildings which offer great potential for conversion, subjected to obtaining necessary consents.
The house is modern internally, with character details including exposed brick details and wood doors and floors, which are complemented by a neutral backdrop of muted colours. The highlight is the expansive reception room, with its vaulted ceiling crossed by exposed beams, a deep brick inglenook fireplace and a wall of floor-to-ceiling windows overlooking the courtyard. The layout is arranged into four separate "wings", making each area of accommodation feel very private. In the centre of the home there is the large sitting room, adjoining dining room and kitchen, with the eastern wing housing the two bedrooms, a shower room, utility room and WC. On the western side of the house there are two further bedrooms and a shower room, while the main bedroom is situated on its own with a dressing room and bathroom, accessed via its own corridor for an extra level of privacy. The house provides a total blank canvas for the new owner to personalise or remodel to their own tastes, and as such it provides a huge opportunity for development, subjected to obtaining necessary consents.
The house sits within a large and very private plot of about 1.20 acres, on the edge of the village with farmland to the rear. To the front there’s an enclosed courtyard with a built-in barbecue that’s perfect for entertaining, with a gravel driveway running along the side of the house to a separate walled garden, a workshop and a garden store. The rear garden opens to a paddock with a solar array and a vegetable plot.
Location
Faldingworth is a lovely semi-rural village surrounded by farmland with amenities including a village hall, community primary school, church and playground. It is situated on the A46 which provides fast access to Market Rasen 5.5 miles to the north and the cathedral city of Lincoln 13.2 miles to the south.
Market Rasen has superstore shopping, a leisure centre, racecourse and a train station on the Grimsby-Lincoln line. The city of Lincoln offers a full range of amenities including shops, leisure facilities, the quaintly historic Cathedral Quarter, universities and the county hospital. Lincoln train station has a direct train to London (Kings Cross from 120 minutes).
Disclaimer: All distances and journey times are approximate.
Photographs taken June 2024.
Square Footage: 3,215 sq ft
Acreage:
1.2 Acres
Directions
Follow the A46 towards Market Rasen, after the village of Snarford take a left turn onto Spridlington Road and continue until a right turn onto a shared driveway (immediately after the property called Malindi).
Additional Info
Mains Water
Electricity
Private lpg
Septic Tank
Central Heating
Underfloor Heating
Electric Night Storage Heater
Solar Panels with Feed-in Tarrif
Local Authority: West Lindsey
Property info
For more information about this property, please contact
Savills - Lincoln, LN6 on +44 1522 397532 * (local rate)
Disclaimer
Property descriptions and related information displayed on this page, with the exclusion of Running Costs data, are marketing materials provided by Savills - Lincoln, and do not constitute property particulars. Please contact Savills - Lincoln for full details and further information. The Running Costs data displayed on this page are provided by PrimeLocation to give an indication of potential running costs based on various data sources. PrimeLocation does not warrant or accept any responsibility for the accuracy or completeness of the property descriptions, related information or Running Costs data provided here.
































.png)