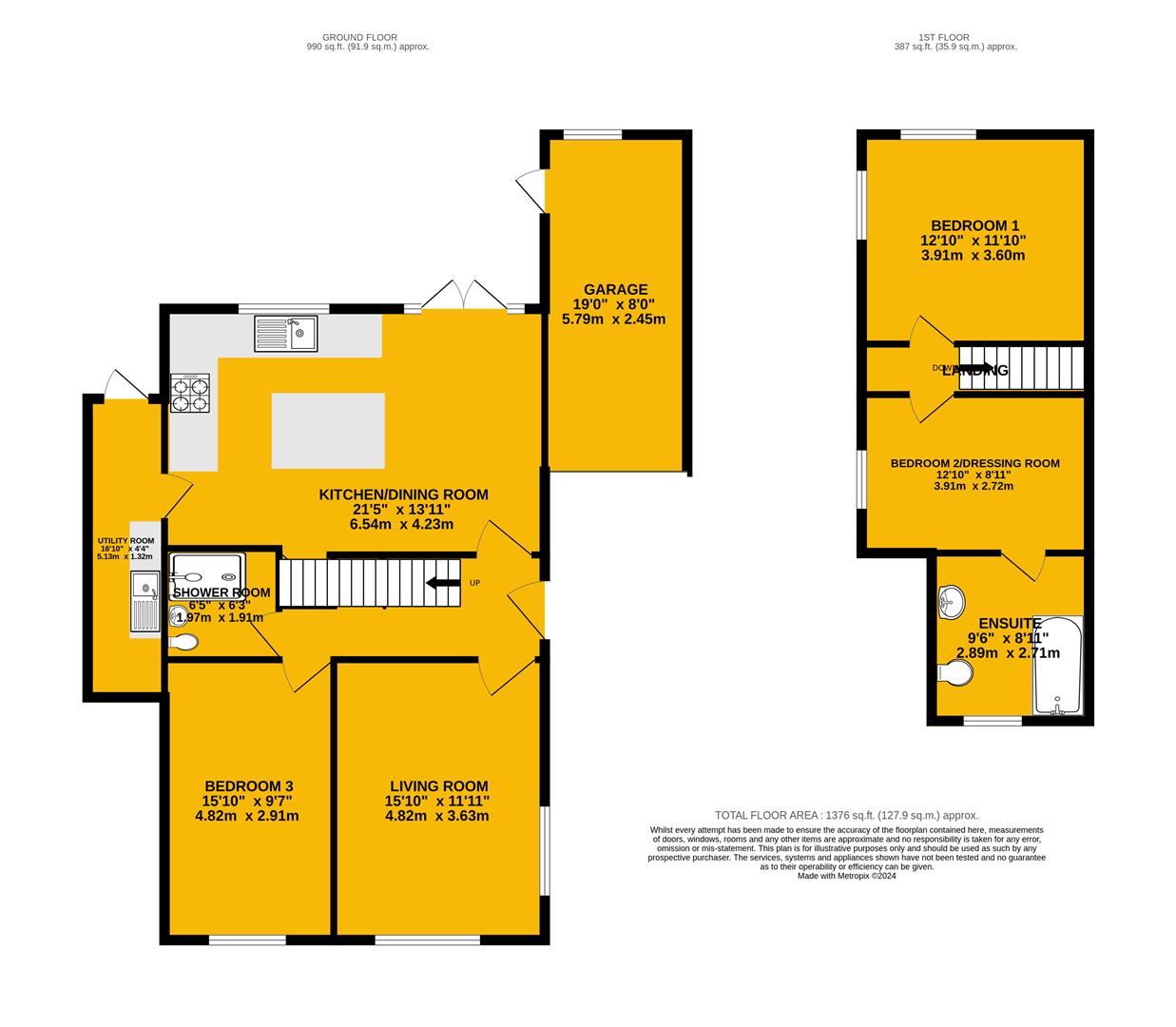Semi-detached bungalow for sale in Greenacres, Haseley Knob, Warwick CV35
* Calls to this number will be recorded for quality, compliance and training purposes.
Property features
- Fully Renovated
- No chain
- Detached
- Field Views
- Garage
- Large Driveway
- Countryside Location
- Two Bathrooms
- Pantry
Property description
Welcome to this charming detached bungalow in the picturesque village of Haseley Knob, Warwick. This property has recently undergone and full renovation. With fields views to the front and back along with underfloor heating throughout, this property briefly comprises; entrance hallway, dual aspect living room, bedroom three, downstairs WC/shower room, open plan kitchen dining living room with pantry and utility room. To the first floor; landing, dual aspect main bedroom, bedroom two/dressing room and family en-suite.
Situated in the tranquil Haseley area, this bungalow provides stunning field views, creating a peaceful and idyllic setting. The large driveway offers convenient parking for multiple vehicles, making it ideal for families or those who enjoy hosting guests.
With its detached status, this property ensures privacy and a sense of exclusivity. Whether you're looking to relax in the spacious reception rooms, unwind in the well-appointed bedrooms, or enjoy the modern bathrooms, this bungalow offers a perfect blend of comfort and style.
Don't miss the opportunity to make this delightful detached bungalow your new home in the heart of Warwickshire.
Entrance Hallway
Living Room (4.83m x 3.63m (15'10 x 11'11))
Bedroom 3 (4.83m x 2.92m (15'10 x 9'7))
Shower Room (1.96m x 1.91m (6'5 x 6'3))
Kitchen Dining Living Room (6.53m x 4.24m (21'5 x 13'11))
Utility Room (5.13m x 1.32m (16'10 x 4'4))
Landing
Bedroom 1 (3.91m x 3.61m (12'10 x 11'10))
Bedroom 2/Dressing Room (3.91m x 2.72m (12'10 x 8'11))
En-Suite (2.90m x 2.72m (9'6 x 8'11))
Property info
For more information about this property, please contact
ChangeHomes, B93 on +44 1564 648929 * (local rate)
Disclaimer
Property descriptions and related information displayed on this page, with the exclusion of Running Costs data, are marketing materials provided by ChangeHomes, and do not constitute property particulars. Please contact ChangeHomes for full details and further information. The Running Costs data displayed on this page are provided by PrimeLocation to give an indication of potential running costs based on various data sources. PrimeLocation does not warrant or accept any responsibility for the accuracy or completeness of the property descriptions, related information or Running Costs data provided here.





































.png)
