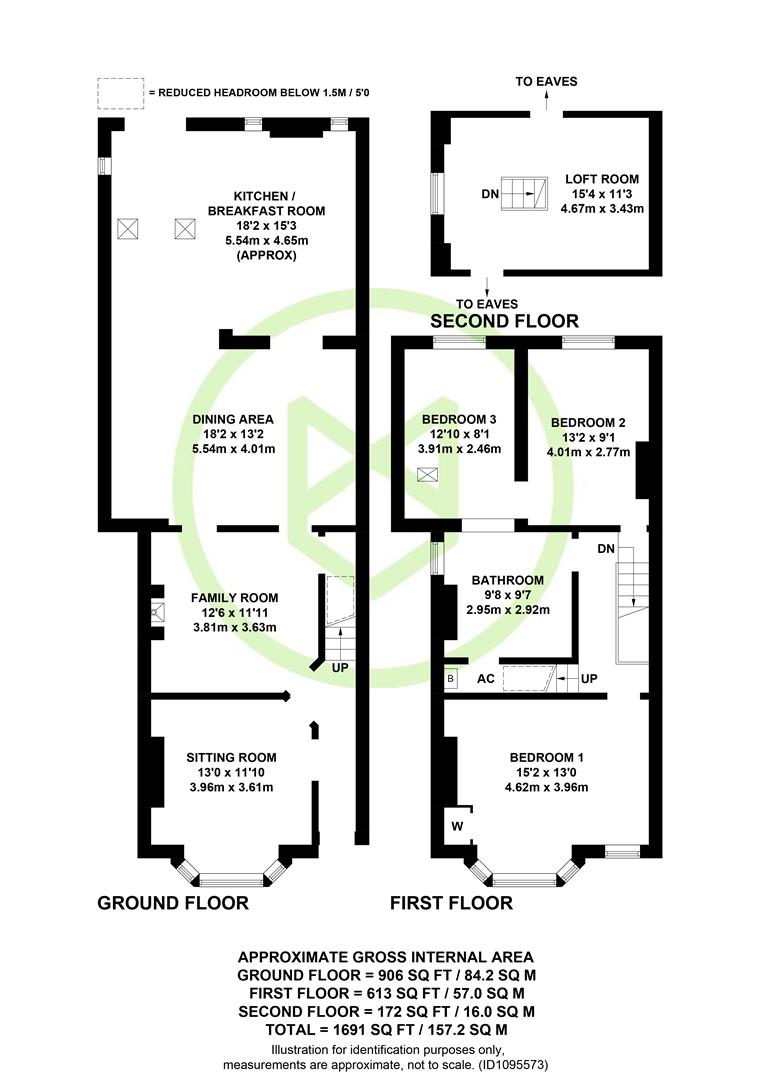End terrace house for sale in Winchester Road, Romsey, Hampshire SO51
* Calls to this number will be recorded for quality, compliance and training purposes.
Property features
- A characterful and extended family home
- Conveniently situated within a flat walk of the town centre
- Impressive open plan living and kitchen area
- Separate sitting room and family room
- Three double bedrooms and additional loft room
- Mature and private rear garden
- Off road parking
- Quality glazing with stylish sash windows
Property description
This characterful and attractive family home is conveniently positioned within a flat walk to the thriving town centre brimming with a variety of boutique shops and eateries. The extended accommodation retains many character features including high ceilings and ornate fireplaces adding to the charm of the property. Three generous double bedrooms are available on the first floor, served by a large family bathroom with stairs from the landing to a useful loft room providing an occasional bedroom/snug. The impressive ground floor features a ‘live in’ kitchen, dining and living area providing a wonderfully social space with vaulted ceilings to the dining area with views to the enclosed and private garden via French doors and Lancet windows. A separate sitting room and family room offer versatility. Off road parking is available on the front driveway with gated access to the rear garden.
Ground Floor
The recessed storm porch and part glazed front doors open into the welcoming entrance hall with exposed timber flooring which compliments the stripped internal doors. The high ceilings, ornate cornices and ornamental fireplaces are features in keeping with the era of the property. The sitting room overlooks the front aspect with an original ornamental fireplace as a focal point with storage built in either side and a window seat fitted into the bay. The family room provides the ideal space to relax with working log burning stove and fitted shelving and an understairs cupboard providing further storage. The open plan live in kitchen/dining area is an impressive space and perfect for modern day living. The kitchen offers a range of base units with granite work surfaces and inset butlers sink, integrated single oven and induction hob, plumbing for dishwasher, washing machine and space for a fridge/freezer. A central island and breakfast bar provides additional storage with bespoke shelving and baskets fitted. The dining and seating area features exposed beams and a vaulted ceiling over looking the rear garden via French doors and lancet windows.
First Floor
The galleried landing, with exposed floor boards serves three double bedrooms and family bathroom. Bedroom one is a generous double room with ornamental fireplace, built in storage and bay window to the front aspect. Bedrooms two and three are also double rooms with bedroom three accessed via bedroom two. The spacious family bathroom comprises a bath with dual head mixer shower over, wash basin and WC. An airing cupboard provides shelving and houses the Worcester gas fired boiler. Stairs from the landing ascend to the loft room, acting as an occasional bedroom/office space with eaves access.
Parking
Off road parking is available at the front of the property for two vehicles with secure gated access to the rear garden.
Outside
The enclosed and child friendly rear garden is predominately laid to lawn with sculpted borders planted with an abundance of colourful shrubs and plants. Two paved seating areas are ideal for al fresco dining or entertaining, whilst enjoying the sunny rear aspect. A timber garden shed is situated to the rear of the garden.
Location
Romsey, a delightful old market town has retained much of its original character and provides an excellent range of amenities for everyday needs. Facilities include a range of individual shops, schools, leisure facilities, doctors and dentist surgeries and public transport by way of bus and rail services. The M27 can be accessed at junction 3, about 3 1⁄2 miles distant. The major centres of Salisbury, Southampton, Winchester and Portsmouth are all easily accessed
Vendors Position
Found onward purchase.
Heating
Gas fired central heating & log burning stove
Infants & Junior School
Romsey Primary School
Secondary School
The Mountbatten School
Council Tax
Band D - Test Valley Borough Council
Property info
Final_1095573_121-Winchester-_200624104941936.Jpg View original

For more information about this property, please contact
Henshaw Fox Estate Agents, SO51 on +44 1794 329649 * (local rate)
Disclaimer
Property descriptions and related information displayed on this page, with the exclusion of Running Costs data, are marketing materials provided by Henshaw Fox Estate Agents, and do not constitute property particulars. Please contact Henshaw Fox Estate Agents for full details and further information. The Running Costs data displayed on this page are provided by PrimeLocation to give an indication of potential running costs based on various data sources. PrimeLocation does not warrant or accept any responsibility for the accuracy or completeness of the property descriptions, related information or Running Costs data provided here.




























.png)