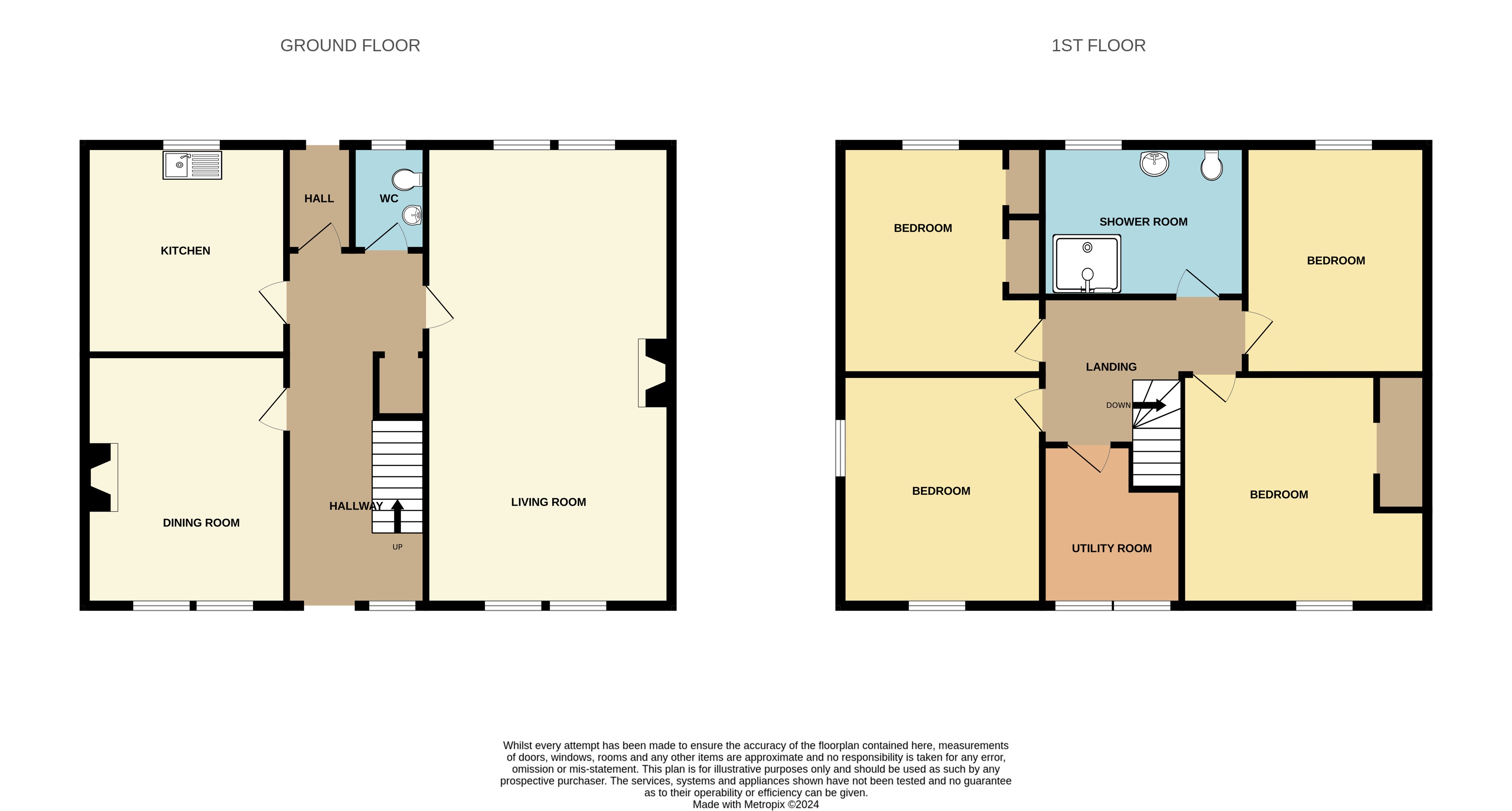Detached house for sale in Loanhead, Montrose DD10
* Calls to this number will be recorded for quality, compliance and training purposes.
Property features
- Ready to move in to
- Beautifully presented
- Utility/Laundry
- Double Garage
- Summer House
Property description
Comprising of stylish modern kitchen, dining room, spacious lounge and cloakroom on the ground floor. Four double bedrooms, modern shower room and utility/laundry room complete the first floor. To the outside there is ample parking for several vehicles with access to the secluded landscaped private garden with summerhouse, potting shed and double garage. The property benefits from new double glazing, Hive controlled gas central heating, solar panels, and electric car charging point.
• Detached Villa
• Dining Room: 13'9 x 13'1 (4.23m x 4.01m)
• Kitchen: 11'6 x 10'10 (3.50m x 3.30m)
• Lounge: 13'5 x 23'6 (4.11m x 7.19m)
• Cloakroom: 4'7 x 8'4 (1.33m x 2.55m)
• Utility/Laundry: 9'5 x 10'2 (2.91m x 3.10m)
• Bedroom 1: 12'1 x 11'10 (3.68m x 3.65m)
• Bedroom 2: 12'1 x 12'6 (3.69m x 3.83m)
• Bedroom 3: 13'8 x 12'1 (4.20m x 3.69m)
• Bedroom 4: 12'2 x 11'6 (3.70m x 3.50m)
• Shower Room: 11'8 x 8'5 (3.60m x 2.59m)
• Summer House: 17'10 x 11'10 (5.48m x 3.65m)
• Double Garage / Workshop / Utility
Entrance Hallway: Composite door and double-glazed window flood the hallway with natural light, period features including roll top radiator, under stairs storage cupboard housing the electrics. Ornate staircase leading to the upper floor.
Dining Room: Front facing with fireplace set on a black tiled hearth with grey surround and mantle, tv point, cornicing, deep skirting boards, window and radiator.
Kitchen: Fitted to modern base and wall units with coordinating worktops and splash backs, incorporating a bowl & half white sink with mixer tap, tiled flooring, integrated dishwasher, integrated fridges and integrated freezer, gas range with six rings, hot plate & double electric oven, extractor fan above, window, roll top radiator and down lighters.
Lounge: Spacious bright room with windows to the front and rear, log burner on hearth with stone surround, two radiators, period features including ceiling roses, tv point, drinks cupboard with shelving, feature display unit built with fitted lights.
Cloakroom: Rear facing with window, sink with vanity unit, toilet and radiator.
Rear Hallway: Panelled walls, cornicing, coat hooks and composite door out to the garden.
Upper Floor Landing: Flooded with natural light from the Velux window with feature stained glass below, there is also loft access.
Utility/Laundry Room: Plumbed for automatic washing machine, privacy window, radiator and storage unit.
Bedroom 1: Front facing with two windows, period cornicing, tv point and radiator.
Bedroom 2: Rear facing, two double fitted wardrobes with shelves & hanging rails, period cornicing and radiator.
Bedroom 3: Front facing, two double fitted wardrobes with shelves & hanging rails, loft hatch, period cornicing and radiator.
Bedroom 4: Rear facing, period cornicing and radiator.
Shower Room: Modern room with window and Velux window, walk in double length shower with rain forest head and hand held shower, wet walled with in the shower area, sink with vanity unit, toilet, heated towel rail, and radiator.
Outside: To the side there is off street parking with gated access to the rear garden, electric car charging point, further parking to the front of the double garage with electric doors, power and light. Utility and workshop storage space is incorporated to the side and rear of the garage, plumbed for washing machine, base units and sink. Solar panels on the roof of the garage with the batteries for the solar panels and Worcester gas boiler situated within the garage space.
The landscaped garden is laid to a mixture of stone chips, slabs, raised borders to the perimeter with mature shrubs, feature raised bed in the middle, patio area, whirly, potting shed, outside tap. Summer House with power, light and Homecon heating unit, double glazed windows all round, the pool table and hot tub can be purchased by separate negotiation.
Property info
For more information about this property, please contact
T Duncan & Co, DD10 on +44 1674 448974 * (local rate)
Disclaimer
Property descriptions and related information displayed on this page, with the exclusion of Running Costs data, are marketing materials provided by T Duncan & Co, and do not constitute property particulars. Please contact T Duncan & Co for full details and further information. The Running Costs data displayed on this page are provided by PrimeLocation to give an indication of potential running costs based on various data sources. PrimeLocation does not warrant or accept any responsibility for the accuracy or completeness of the property descriptions, related information or Running Costs data provided here.















































.png)