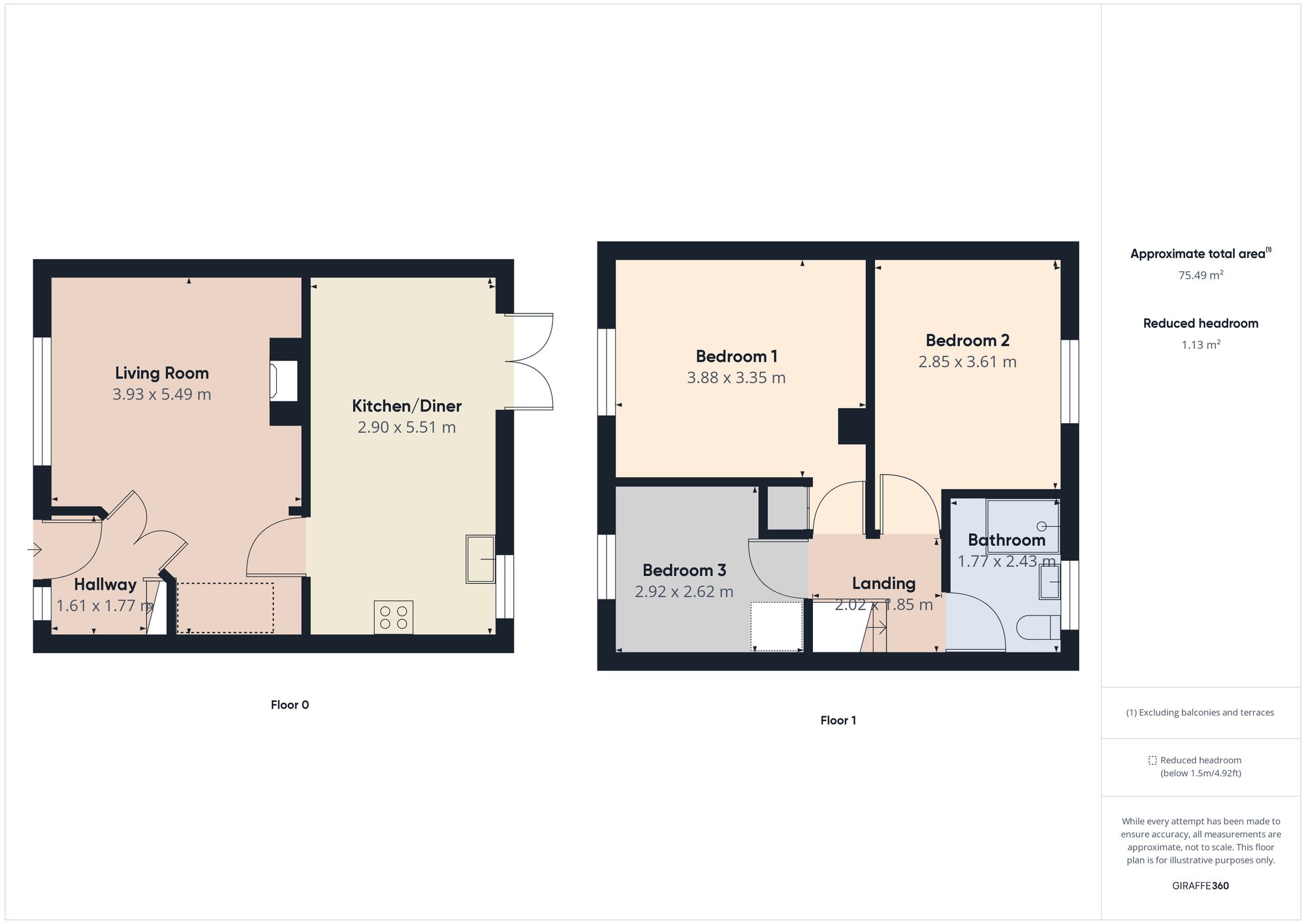Terraced house for sale in Bowring Close, Bristol BS13
* Calls to this number will be recorded for quality, compliance and training purposes.
Property features
- Beautifully Presented
- Recently Fitted Kitchen/Diner
- Newly Fitted Shower Room
- Landscaped Garden
- Double Driveway
- Quiet Cul-De-Sac
Property description
Welcome to this immaculately presented 3-bed terraced home, a property that has been cherished by the same family for 60 years and is now ready to welcome its new owners. This fabulous abode is ideal for first-time buyers, families, or downsizers, offering a move-in ready experience from the moment you step through the door.
Nestled in a quiet cul-de-sac with the Dundry slopes on your doorstep, this home provides the perfect backdrop for evening strolls and dog walks. You'll find all the conveniences you need close by, including local amenities and schools. For more extensive shopping and leisure activities, a short drive will take you to Hengrove Leisure Centre or Imperial Retail Park, home to an array of shops such as Aldi, Next, Home Sense, and M&S Food. Travel links into Bristol and beyond are easily accessible, making commuting a breeze.
As you enter, you'll be greeted by a porch, perfect for storing coats and shoes.
The welcoming living room is a haven of relaxation, ideal for unwinding at the end of the day. Picture yourself curling up on the sofa with a good book, losing yourself in the latest Netflix series or rolling out a yoga mat to practice your stretches.
The recently fitted kitchen/diner is a standout feature of this home. This beautiful social space boasts an array of storage solutions, including spice racks, deep pan drawers, and a full-length larder. Integrated appliances maintain a sleek and modern look. The dining area is perfect for mealtimes and socialising, and in the warmer months, you can open the French doors to extend your living space into the stunning garden.
Upstairs, you'll find three bedrooms, each echoing the high standard of décor found throughout the home. Two of the bedrooms are spacious doubles, while the third bedroom, a generous single, can easily accommodate a bed or serve as a home office.
The shower room, fitted in November 2023, features stylish flooring and a double walk-in shower, providing a fresh and invigorating space for your daily routine. Freestanding storage offers plenty of room for towels and toiletries.
Step outside to the lovingly maintained garden, an oasis of tranquillity and beauty. The upper decking area is perfect for BBQs and alfresco dining, while the lower patio is an ideal spot for enjoying a summer G&T. Flower beds bursting with colour will keep green-fingered enthusiasts happy, and a shed provides ample storage for tools and bikes.
Could this be the start of your next chapter? Arrange a viewing today.
EPC Rating: C
Hallway (1.61m x 1.77m)
UPVC door leading into hallway, laminate flooring, fitted cupboard - housing fuse box, radiator
Living Room (3.93m x 5.49m)
Laminate flooring, window with front aspect, radiator, decorative fireplace with electric log burner, under stair space.
Kitchen/Diner (2.90m x 5.51m)
Completed Sept 2022. Laminate flooring, range of soft close wall and base units, double electric oven, integrated induction hob, overhead extractor, integrated dishwasher, integrated fridge/freezer, deep pan drawers, pull out spice rack, full length larder, metro tiled splashback, vertical column radiator, window with rear aspect, French doors leading to garden
Bedroom 1 (3.88m x 3.35m)
Carpet flooring, radiator, window with front aspect, built in storage cupboard
Bedroom 2 (2.85m x 3.61m)
Carpet flooring, radiator, window with rear aspect, built in cupboard (housing boiler - Worcester - annually serviced)
Bedroom 3 (2.92m x 2.62m)
Carpet flooring, window with front aspect, radiator
Bathroom (1.77m x 2.43m)
Tiled floor, tiled walls, double walk in shower, WC, hand basin within vanity unit, heated towel rail, privacy window with rear aspect- completed Nov 2023
Landing
Carpet flooring, loft hatch (loft boarded with shelving)
Rear Garden
Raised decking - drain cover, external power, outside tap, mid tear stone area, steps leading down to lower grass area and patio area (with power), shed, flower beds, mature shrubs
Parking - Driveway
Double driveway
Property info
For more information about this property, please contact
MG ESTATE AGENTS LTD, BS14 on +44 1275 317380 * (local rate)
Disclaimer
Property descriptions and related information displayed on this page, with the exclusion of Running Costs data, are marketing materials provided by MG ESTATE AGENTS LTD, and do not constitute property particulars. Please contact MG ESTATE AGENTS LTD for full details and further information. The Running Costs data displayed on this page are provided by PrimeLocation to give an indication of potential running costs based on various data sources. PrimeLocation does not warrant or accept any responsibility for the accuracy or completeness of the property descriptions, related information or Running Costs data provided here.


































.png)


