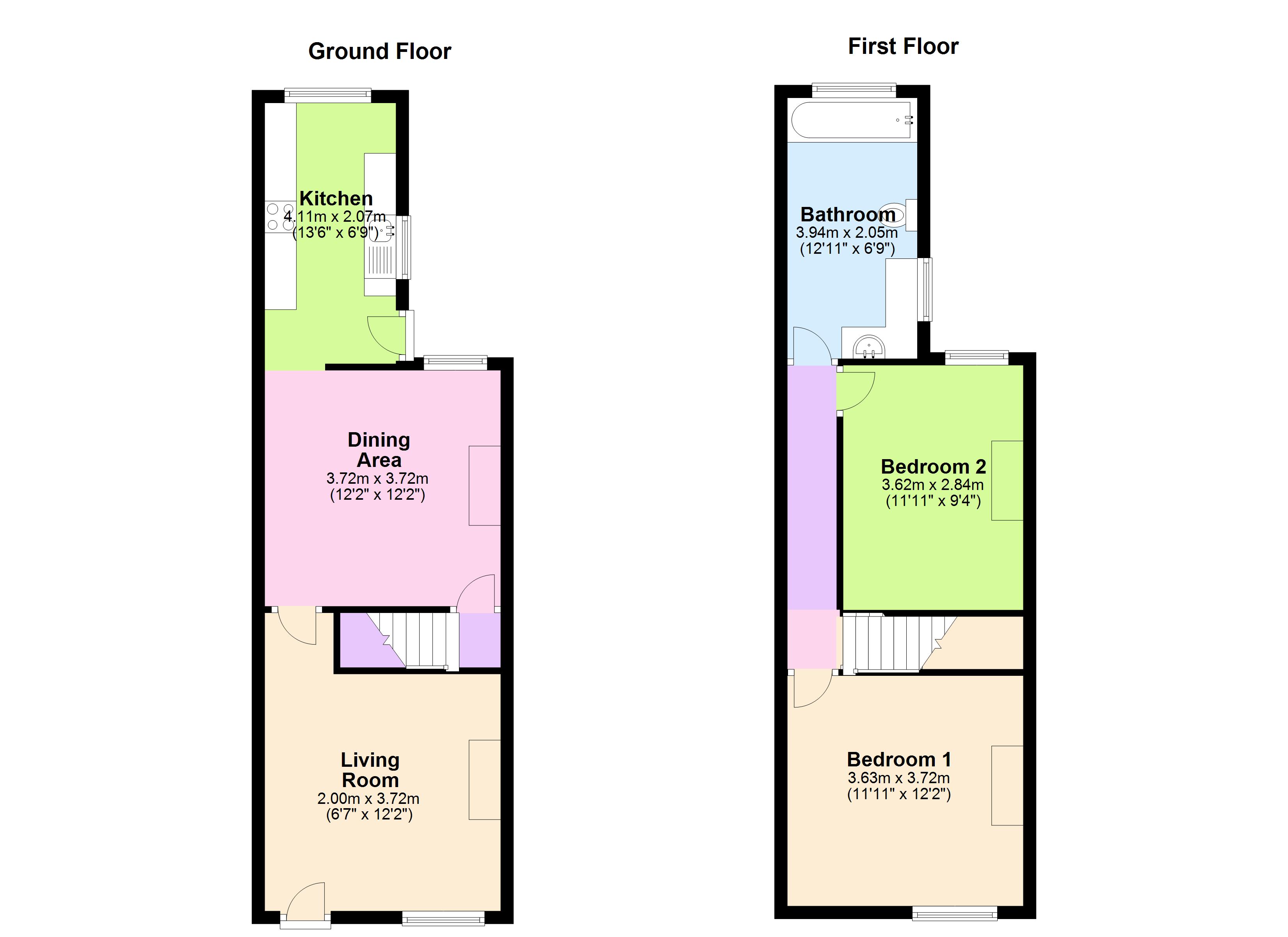Semi-detached house for sale in Lawrence Street, Stapleford, Nottingham NG9
* Calls to this number will be recorded for quality, compliance and training purposes.
Property features
- Semi detached Victorian home
- Two bedrooms and two reception rooms
- Nicely presented throughout
- Ideal for a first time buyer or investor
- Good size rear garden
- Ideally located close to shops and great schools
- Close to excellent transport links
- Gas central heating and double glazing
- Chain free
- Vacant possession
Property description
Chain free and vacant possession, a two bedroom Victorian semi detached house presented in good condition throughout and ideally located near many shops, amenities, schools and transport links.
For sale with no upwards chain and vacant possession, a two double bedroom Victorian semi detached house conveniently situated close to great schools, shops and excellent transport links.
The property benefits from gas central heating of which a new combination boiler has been installed, double glazing, two receptions rooms, two double bedrooms and boasts a good size rear garden.
It has been maintained by the current owner but would also further benefit a buyer to put their own stamp on things. It would be ideal for a first time buyer or investor and internal inspection is advised to appreciate this potential home.
The property is situated within walking distance of excellent nearby schooling for all ages including William Lilley, Fairfield and George Spencer. There is also easy access to the shops and services situated in Stapleford town centre and for those needing to commute there are great transport links nearby including the A52 for Nottingham and Derby, Junction 25 of the M1 motorway, the i4 bus service and the Nottingham electric tram terminus at Bardills roundabout.
In brief the property comprises of living room, dining room, kitchen, two double bedrooms and bathroom. To the front of the property is on road parking allowing access to the rear garden. The rear garden has a patio seating area along with lawn.
Living room: 15' 5" x 12' 2" (4.70m x 3.72m) Double glazed uPVC window to the front, UPVC panel door to the front, carpet, radiator, tv point, door to dining room.
Dining hall: 12' 5" x 12' 2" (3.79m x 3.72m) Double glazed uPVC window to the rear, radiator, laminate flooring, door to stairs, access to kitchen.
Kitchen: 13' 5" x 6' 9" (4.11m x 2.07m) Double glazed uPVC windows to rear and side, UPVC panel door to rear garden. Extra wiring points have been fitted within the kitchen as part of a re-wire completed approximately in 2018, under and over counter storage units, one and a half bowl sink unit with drainer and mixer tap, gas hob and double oven, tiled splash backs and vinyl flooring. Space for fridge freezer and washing machine.
Bedroom one: 12' 1" x 11' 10" (3.69m x 3.63m) Double glazed uPVC window to the front, radiator, carpet, internal walls insulated approximately 2018.
Bedroom two: 11' 10" x 9' 3" (3.62m x 2.84m) Double glazed uPVC window to the rear, carpet and radiator.
Bathroom: 13' 5" x 6' 9" (4.11m x 2.07m) Double glazed uPVC windows to the rear and side. Three piece suite which includes a panel bath with shower over, push flush WC and inset oval bowl wash hand basin with worktop space surrounding and storage cabinets/drawers beneath, radiator and vinyl flooring.
Outside: To the front of the property is off street parking with access to the rear garden via the side through a metal gate. The large rear garden offers a patio seating area along with lawn, shrubs and plenty of space for a shed or summer house if required.
Tenure: Freehold.
Viewings: Strictly by appointment only via Wallace Jones Estate Agents.
Property info
For more information about this property, please contact
Wallace Jones Estate Agents & Valuers, NG10 on +44 115 691 9422 * (local rate)
Disclaimer
Property descriptions and related information displayed on this page, with the exclusion of Running Costs data, are marketing materials provided by Wallace Jones Estate Agents & Valuers, and do not constitute property particulars. Please contact Wallace Jones Estate Agents & Valuers for full details and further information. The Running Costs data displayed on this page are provided by PrimeLocation to give an indication of potential running costs based on various data sources. PrimeLocation does not warrant or accept any responsibility for the accuracy or completeness of the property descriptions, related information or Running Costs data provided here.





























.png)
