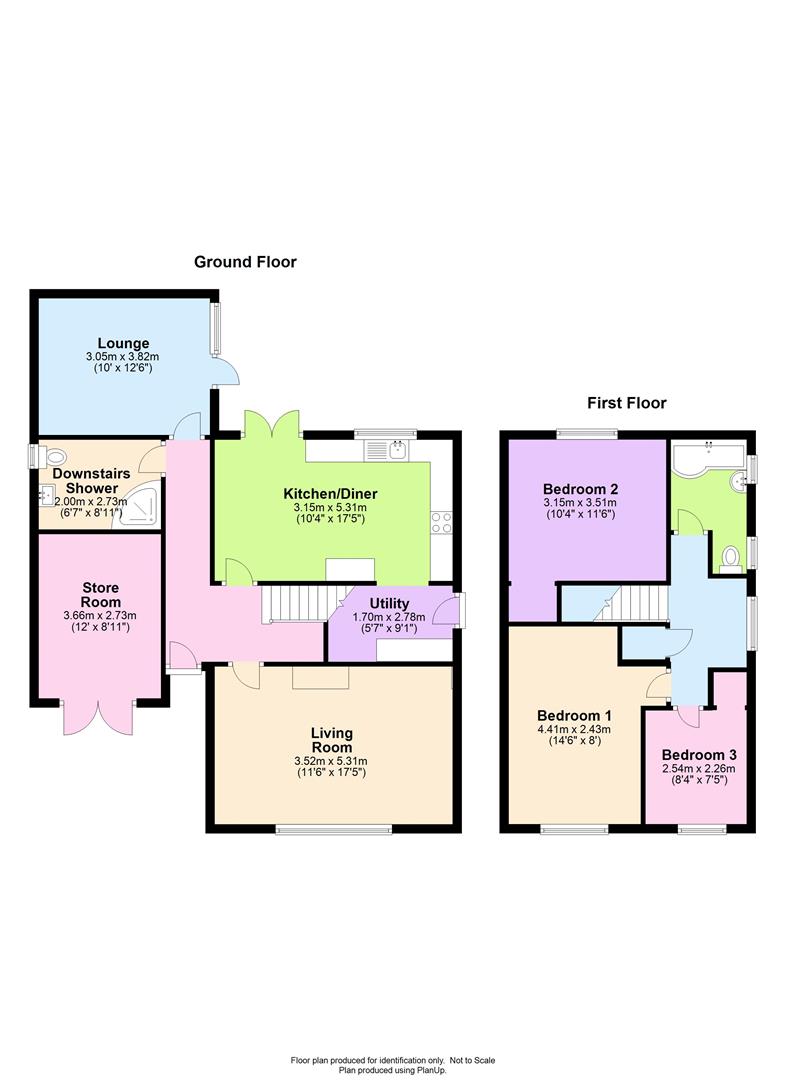Detached house for sale in Walkers Green, Marden, Hereford HR1
* Calls to this number will be recorded for quality, compliance and training purposes.
Property features
- •Detached house
- •Three Bedrooms
- •Sought after village location
- •Spacious accommodation
- •Driveway parking
- •Well presented gardens
Property description
Welcome to this lovely detached 3-bedroom house located in the sought-after village of Marden, Hereford. This property boasts two reception rooms, perfect for entertaining guests or simply relaxing with your loved ones. With two bathrooms, there will be no more queuing in the morning rush. The spacious accommodation offers plenty of room for your family to grow and make lasting memories. The well-presented gardens provide a tranquil space to unwind after a long day or to enjoy a cup of tea on a lazy Sunday morning. Situated in a popular village, this property offers a peaceful retreat from the hustle and bustle of city life while still being conveniently located near essential amenities. Don't miss the opportunity to make this house your home and enjoy the best of village living in Hereford.
Situation
The property is situated in the popular village of Marden which has an excellent range of local amenities including primary school, Post Office and stores and bus service. Sutton St Nicholas and Bodenham have additional amenities nearby. It lies between the Cathedral city of Hereford and market town of Leominster which both have a wider range of shopping, educational and recreational amenities. There are various countryside and nature walks right on your doorstep.
Accommodation
The well-presented accommodation comprises: Entrance Hall, Living room, Kitchen/Diner, Utility, downstairs shower room, Lounge, three bedrooms and family bathroom.
Entrance Hall
With oak style laminate flooring, stairs to the first floor and access to all principal ground floor rooms.
Living Room
Double glazed window to the front aspect, wood burning stove on marble hearth with wooden mantle over and space for large furniture.
Kitchen/Diner
Fitted with a matching range of base and eye level units with worktop space over, stainless steel sink unit with mixer tap, fitted integrated larder fridge and dishwasher, fitted fan assisted double oven, four ring ceramic hob with pull out extractor hood over, double glazed window to the rear aspect, double glazed double doors to the rear garden and an opening to the utility.
Utility Room
With worktop space over eye level cupboards, plumbing for automatic washing machine, Ideal gas boiler serving heating system and domestic hot water with heating timer control, double glazed obscure door to the outside.
Lounge
Double glazed window to the side aspect with a double glazed doors to the rear garden. Could be utilized in various ways such as, bedroom or playroom.
Shower Room
Fitted with three piece suite comprising shower enclosure with fitted Mira electric shower with glass screen, heated towel rail and double glazed window to the side aspect.
Landing
Double glazed window to the side aspect and fitted airing cupboard.
Bedroom One
Double glazed window to the front aspect and space for large furniture.
Bedroom Two
Double glazed window to the rear aspect and built in wardrobe.
Bedroom Three
Double glazed window to the front aspect and built in wardrobe.
Bathroom
Recently re-fitted with three piece suite comprising wash hand basin in vanity unit with cupboards under, panelled bath with fitted Mira electric shower, glass screen, low-level WC, fully tiled walls, white heated towel rail and double glazed window to the side aspect.
Storeroom
With Power points and double doors to the front.
Outside
The property is approached by driveway providing off road parking for several cars, this leads to workshop/store. The front garden is mainly laid to lawn, bordered each side by mature hedgerow. To the one side gate gives access to the rear garden, this is of generous size. The rear garden comprises of decking providing ideal seating area, lawn being bordered by shrub beds each side. The tow garden sheds provide additional storage space, with the rear boundary enclosed by mature hedgerow. To the other side of the property paved pathway with outside tap.
Services
All mains services are connected to the property.
Herefordshire Council Tax Band – E
Tenure
Freehold.
Directions
Leave Hereford on the A49 towards Leominster, take the right turn to Moreton-on-Lugg. Pass through Moreton-on-Lugg over the railway line, then bear left at the next junction towards Marden. On arriving in Marden take the first left, then first right into Walkers Green, continue around the bend and the property will be found after a short distance on the right hand side.
Property info
For more information about this property, please contact
Sunderlands, HR1 on +44 1432 644076 * (local rate)
Disclaimer
Property descriptions and related information displayed on this page, with the exclusion of Running Costs data, are marketing materials provided by Sunderlands, and do not constitute property particulars. Please contact Sunderlands for full details and further information. The Running Costs data displayed on this page are provided by PrimeLocation to give an indication of potential running costs based on various data sources. PrimeLocation does not warrant or accept any responsibility for the accuracy or completeness of the property descriptions, related information or Running Costs data provided here.































.png)