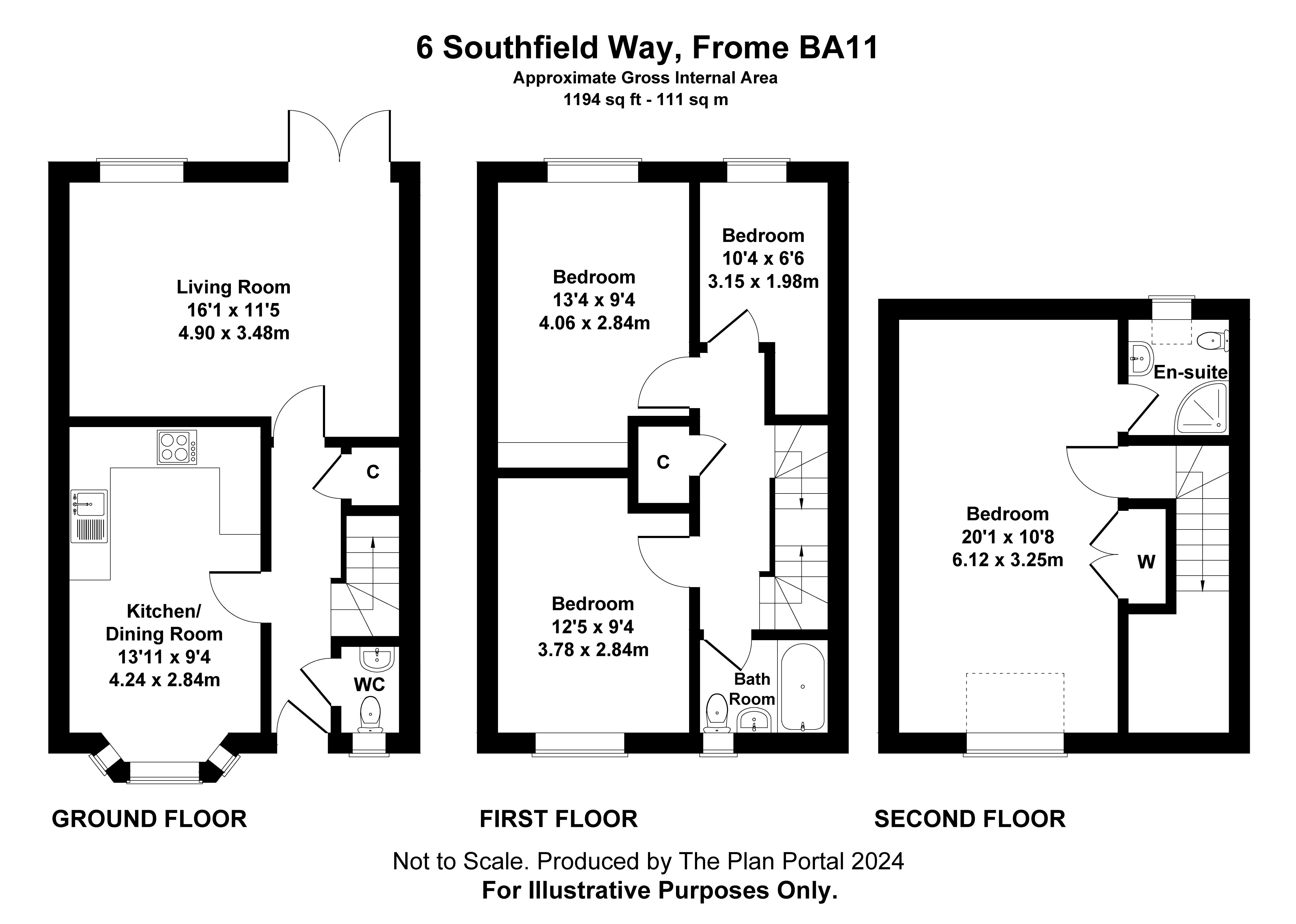Terraced house for sale in Southfield Way, Frome BA11
* Calls to this number will be recorded for quality, compliance and training purposes.
Property features
- Entrance hall, cloakroom
- Kitchen/dining room, living room
- First floor, landing, two double and one
- Single bedroom, family bathroom
- Second floor, landing, principal bedroom
- En-suite shower room, landscaped rear garden
- Single garage and parking space
Property description
*A well-presented four bedroom three storey modern town house*Fitted kitchen/dining room in addition to a lounge with French doors onto a landscaped rear garden*Second floor principal bedroom with en-suite shower room*Single garage and parking space
Situation: The property lies on the eastern side of the town within this established residential area which lies a little over half a mile from the railway station and just under a mile from the town centre which has a comprehensive range of independent shops, boutiques, cafes and bistros together with national chains including Marks & Spencer. The Georgian city of Bath lies approximately 13 miles.
Description: Built in 2009 by Persimmon Homes this four bedroom town house has accommodation arranged over three floors. To the ground floor is a kitchen/dining room with integrated oven, hob and extractor hood, cloakroom and separate lounge with French doors onto a landscaped garden which is enclosed and comprises two paved levels. To the first floor there are two double and one single bedroom and a family bathroom with the principal bedroom and en-suite shower room to the second floor. The property is good decorative order throughout and has gas fired central heating to radiators via a pressurised system.
Accommodation: All dimensions being approximate.
Entrance Hall: With a panel front door, staircase rising to the first floor, radiator, understairs storage cupboard and door to:
Cloakroom: With a white suite comprising a low level WC, pedestal wash basin with a tiled splash, radiator and an obscure double glazed window to the front.
Kitchen/Dining Room: 14'2x9'4" With a double glazed bay window to the front, dining area with radiator beyond which are a range of fitted units comprising a stainless steel one and a half bowl single drainer sink with adjacent work surfaces, drawers and cupboards beneath, space and plumbing for a washing machine, concealed cupboard with space for a dishwasher, space for a fridge/freezer, integrated electric fan assisted oven and a gas four ring hob with a stainless steel splash back and extractor hood, wall cupboard units and cupboard housing a Gloworm gas fired boiler supplying domestic hot water and central heating to radiators.
Lounge: 16'1"x11'6" With two radiators, double glazed window to the rear and double, sealed double glazed French doors onto the rear garden.
First Floor:
Landing: With a cupboard housing a pressurised hot water cylinder, staircase rising to the second floor and doors to:
Bedroom 2: 13'4"x9'4" With a radiator and double glazed window to the rear.
Bedroom 3: 12'5"x9'4" With a radiator and double glazed window to the front elevation.
Bedroom 4: 10'4" maximum x 6'6" With a radiator and a double glazed window to the rear.
Family Bathroom: With a white suite comprising a panelled bath with a shower attachment and a glazed shower screen, pedestal wash basin, low level WC, radiator and an obscure double glazed window to the front.
Second Floor:
Landing: With a door to:
Principal Bedroom: 20'3"x10'8" With two radiators, access to an insulated roof space, double glazed dormer window to the front elevation and built-in double wardrobe. Door to:
En-Suite Shower Room: With a tiled shower enclosure with a wall mounted thermostatic shower, low level WC, pedestal wash basin, radiator and an obscure double glazed window to the rear.
Outside: To the front of the property is a small area of garden and pathway leading to the front door. To the rear of the property is an area of garden measuring 22'x16'10" comprising a paved patio with steps leading up to a further gravelled seating area with raised flower beds. The garden is enclosed by timber fencing and there is a rear gate leading to the car parking area with a single car parking space marked number 6 and access to a single garage which measures internally 18'4"x8'4" with a metal up and over door.<br /><br />
Property info
For more information about this property, please contact
McAllisters, BA11 on +44 1373 316864 * (local rate)
Disclaimer
Property descriptions and related information displayed on this page, with the exclusion of Running Costs data, are marketing materials provided by McAllisters, and do not constitute property particulars. Please contact McAllisters for full details and further information. The Running Costs data displayed on this page are provided by PrimeLocation to give an indication of potential running costs based on various data sources. PrimeLocation does not warrant or accept any responsibility for the accuracy or completeness of the property descriptions, related information or Running Costs data provided here.





































.png)

