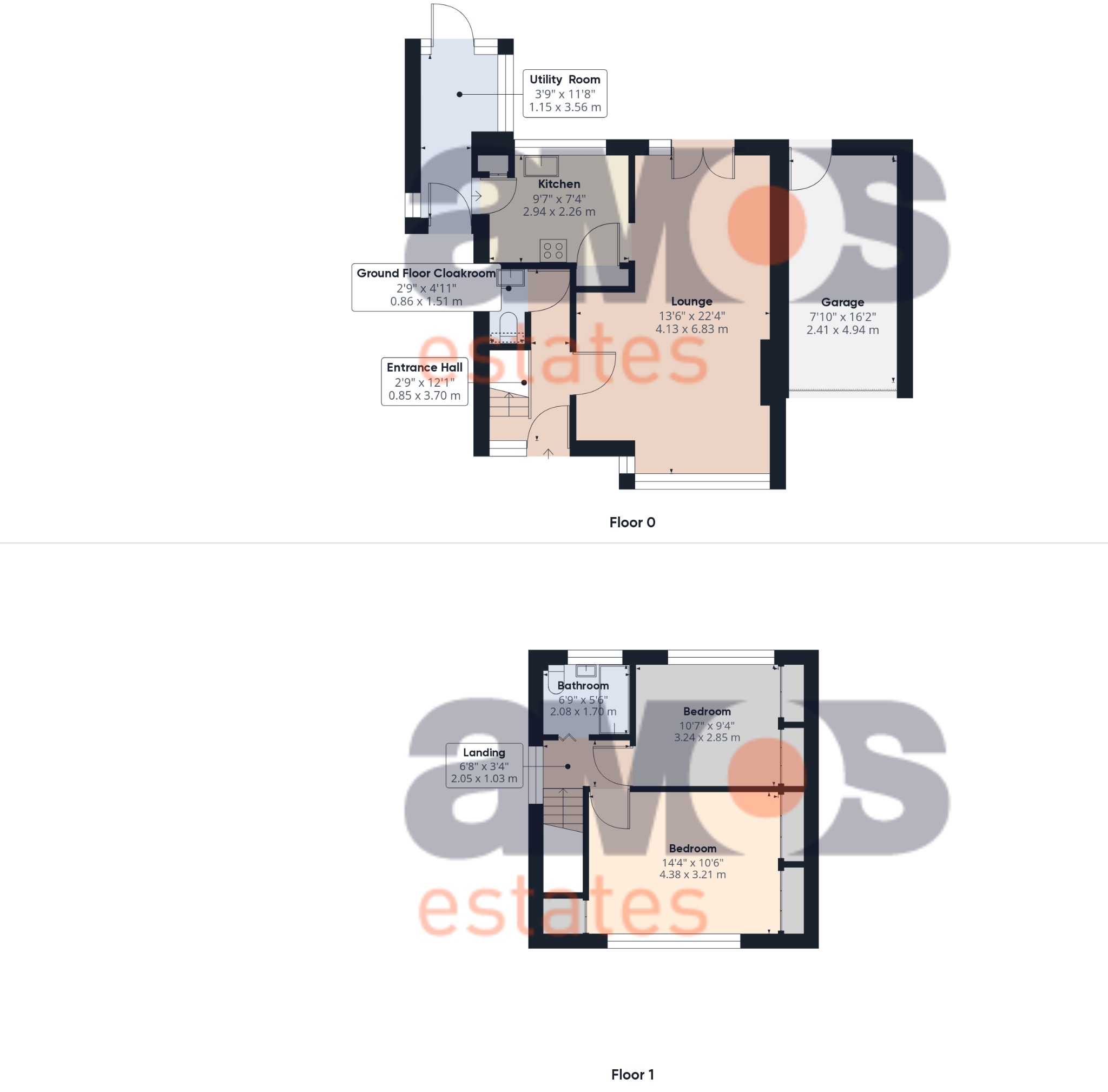Detached house for sale in Hellendoorn Road, Canvey Island, Essex SS8
* Calls to this number will be recorded for quality, compliance and training purposes.
Property features
- Detached House
- Two Double Bedrooms
- Fitted Kitchen and Useful Utility Room
- Spacious Lounge with Bay Window
- Ground Floor Cloakroom
- Family Bathroom
- Attractive Garden with Mature Planting
- Garage and Driveway
- Close to Canvey Beach and Town Centre
Property description
Two Bedroom Detached House
If you do like to be beside the seaside then this well decorated two bedroom is the perfect home for you! The property is a short walk from the seafront and award winning beach and delivers spacious rooms to include a lounge/dining room with bay window, fitted kitchen, useful utility room and a cloakroom then upstairs two double bedrooms and a family bathroom. The rear garden is well presented and the property benefits from a driveway and garage.
Location wise in addition to the beach the shopping centre, local schools including Leigh Beck, Castle View and Lubbins are all close to hand as is the outdoor gym and green space at Kismet Park. We have produced a 360' virtual tour of the property to give you a flavour of this fabulous property before making an appointment to visit in person.
Double glazed entrance door leading to:
Entrance Hall /
Double glazed window to front aspect, staircase to first floor with fitted carpet and white wood balustrade, wood floor covering, radiator, power points, coved ceiling with spotlights, n understairs storage cupboard, white wood doors leading to rooms.
Lounge & Dining Room /
22'4 x 13'6
Double glazed bay window to front aspect, wood floor covering, coved ceiling, power points, feature fire surround with fitted fire, three radiators, double glazed doors with adjacent strip windows leading into and overlooking the rear garden.
Kitchen /
9'7 x 7'4
Fitted at both eye and base level with working surface over, inset sink unit with mixer tap, appliance space for washing machine and dishwasher, space for freestanding cooker, wall mounted extractor fan, storage cupboard, wall mounted boiler, coved ceiling with spotlights, double glazed window to rear aspect, floor covering, tiled work areas, power points, pantry unit, double glazed door leading to:
Utility Room /
11'8 x 3'9
Fitted work surface with appliance space for washing machine and fridge/freezer, wall mounted electric heater, doors and windows to rear and front aspects, floor covering, power points.
Ground Floor Cloakroom /
4'11 x 2'9
White suite comprising of toilet and vanity unit with sink top and mixer tap, chrome towel radiator, wood floor covering, double glazed window.
Landing /
6'8 x 3'4
Double glazed window to side aspect, coved ceiling and loft access, fitted carpet,
Bathroom /
6'9 x 5'6
White suite comprising of toilet, pedestal wash hand basin and bath with mixer tap and hand held shower attachment, tiled walls and floor, chrome towel radiator, double glazed window, coved ceiling with spotlights,
Bedroom One /
14'4 x 10'6
Double glazed window to front aspect, radiator, power points, fitted wardrobe units, fitted carpet, power points, coved ceiling.
Bedroom Two /
10'7 x 9'4
Double glazed window to front aspect, fitted carpet, coved ceiling, power points, radiator, fitted wardrobe units.
Front Garden /
Block paved pathway, outside light, brick wall, lawn area, wrought iron gate, driveway leading to:
Garage /
16'2 x 7'10
Garage door and door to garden, power points, fluorescent light strip.
Rear Garden /
Sun patio to the immediate rear, water tap, garden lighting, detached summerhouse, secure fenced boundaries, lawn area, raised borders with mature planting.
Property info
For more information about this property, please contact
Amos Estates - Hockley, SS5 on +44 1702 787109 * (local rate)
Disclaimer
Property descriptions and related information displayed on this page, with the exclusion of Running Costs data, are marketing materials provided by Amos Estates - Hockley, and do not constitute property particulars. Please contact Amos Estates - Hockley for full details and further information. The Running Costs data displayed on this page are provided by PrimeLocation to give an indication of potential running costs based on various data sources. PrimeLocation does not warrant or accept any responsibility for the accuracy or completeness of the property descriptions, related information or Running Costs data provided here.
































.png)


