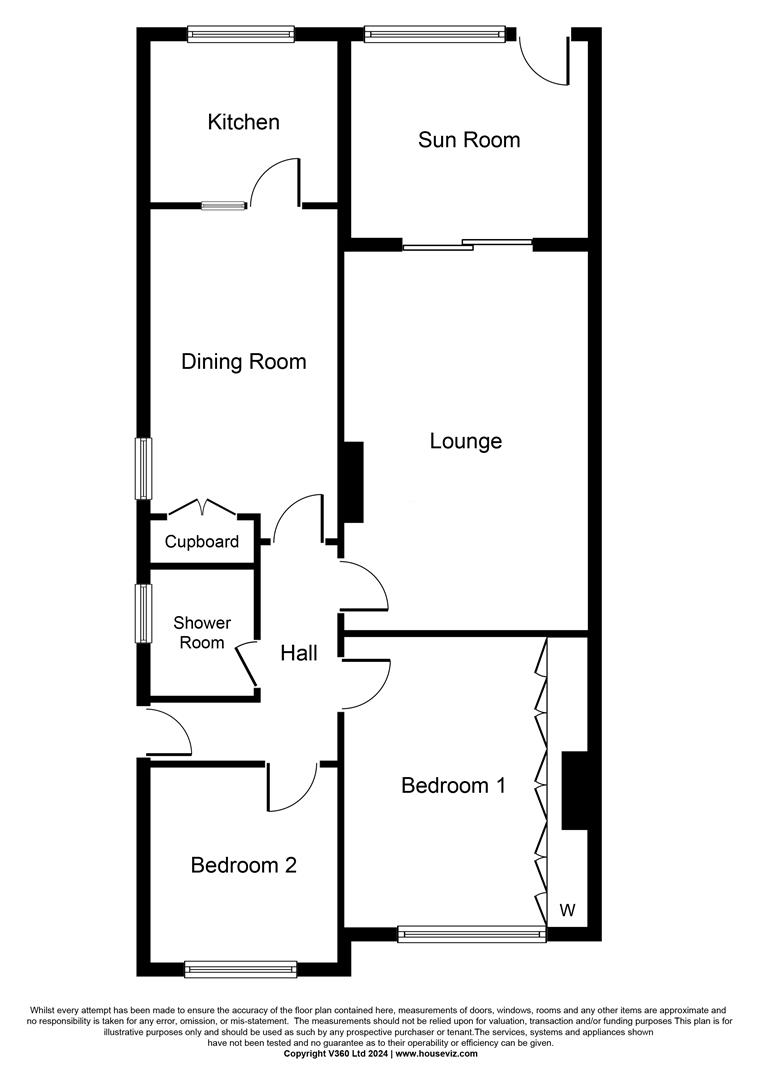Semi-detached bungalow for sale in Butterfield Drive, Eaglescliffe, Stockton-On-Tees TS16
* Calls to this number will be recorded for quality, compliance and training purposes.
Property features
- Semi-detached bungalow
- No chain
- 2 bedrooms
- 2 reception rooms & sun room
- Detached garage powered with electrical supply
- Long drive for off-road parking
- Boarded loft space with ladder
- Gas central heating (boiler new 4 years ago)
Property description
This two bedroom semi-detached bungalow, available with no onward chain is ideal for those seeking accommodation with good accessibility and offers practicality and potential in a highly sort after area of Eaglescliffe.
The accommodation comprises of an entrance hall leading to a spacious lounge with sliding doors to the sunroom, creating a bright and inviting space. There is a dining room and kitchen with the potential for developing into a larger modern kitchen/dining space. The two bedrooms, located towards the front of the property, include fitted wardrobes in the main bedroom. A white tiled shower room completes the living space.
Additional features include gas central heating with a recently installed boiler (4 years ago), double glazed windows, and a boarded loft with ladder access.
Outside, a lawned front garden and a long driveway offer parking for two cars, leading to a detached garage with power supply. The rear lawned garden is a good size with established borders and a greenhouse.
Situated in a convenient location within easy reach of Yarm High Street and its excellent range of shops, cafes, and restaurants, the property is also well positioned for easy access to Orchard Shops, Tesco Supermarket, and local bus routes. Allens West Train Station is close by, providing access to various locations around the North-East.
Hall
Lounge (5.41m x 3.48m (17'9 x 11'5))
Dining Room (3.61m x 2.72m (11'10 x 8'11))
Kitchen (1.83m x 2.72m (6'0 x 8'11))
Sun Room (2.34m x 2.72m (7'8 x 8'11))
Bedroom One (3.63m x 3.45m (11'11 x 11'4))
Bedroom Two (2.72m x 2.74m (8'11 x 9'0))
Shower Room (1.96m x 1.65m (6'5 x 5'5))
Property info
For more information about this property, please contact
Gowland White - Chartered Surveyors, TS15 on +44 1642 048668 * (local rate)
Disclaimer
Property descriptions and related information displayed on this page, with the exclusion of Running Costs data, are marketing materials provided by Gowland White - Chartered Surveyors, and do not constitute property particulars. Please contact Gowland White - Chartered Surveyors for full details and further information. The Running Costs data displayed on this page are provided by PrimeLocation to give an indication of potential running costs based on various data sources. PrimeLocation does not warrant or accept any responsibility for the accuracy or completeness of the property descriptions, related information or Running Costs data provided here.

























.png)

