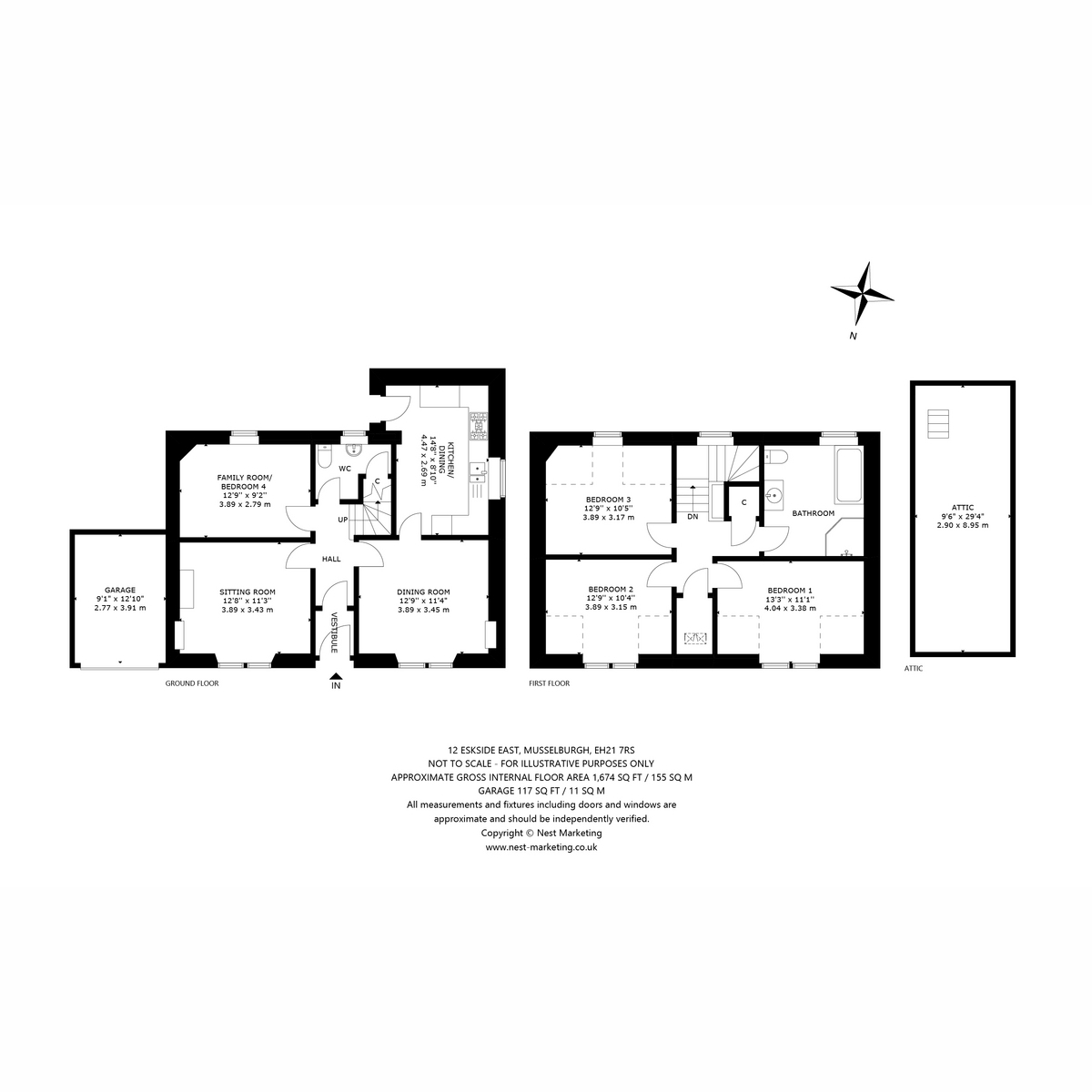Detached house for sale in 12 Eskside East, Musselburgh EH21
* Calls to this number will be recorded for quality, compliance and training purposes.
Property features
- 4 Bedrooms
- Detached House
- Private Garden
- Quiet location
- Garage
- Views of River Esk
Property description
Featuring fine period details tastefully blended with stylish modern touches, and an enclosed east-facing garden and garage, it will make an ideal family home.
The property’s history is evident as you step through the front door, complete with stained glass, into the mosaic-floored entrance vestibule. From here, the welcoming hallway is adorned with neutral wall finishes and quality engineered wooden flooring.
To your left, a charming west-facing sitting room overlooks the River Esk. Decorated in crisp whites with plush carpeting, high ceilings, intricate cornicing, a bespoke deep bookshelves and cupboard unit, original wooden flooring, with a striking feature stone fireplace, it exudes elegance and comfort.
Across the hallway, the versatile dining room showcases a tasteful décor, feature bookcase and a wonderful river aspect framed by twin windows. This light-filled living and reception area can be utilised to meet various needs.
Conveniently adjoining, the generously proportioned breakfasting kitchen offers garden views and direct access. Modern in design, it features under-base-lit wall and floor cabinetry in a natural hue, complementary black granite worktops, and high-spec integrated siemens appliances, including a 5ring hob, microwave, two ovens, warming/proving drawer, and a fully fitted Keller Kitchen.
Completing the ground floor layout is a WC with under stair storage cupboard and a double bedroom to the rear. Sizeable and bright, it could serve as an appealing family room.
Ascending the carpeted staircase, you pass an exquisite original stained-glass window and arrive at three light-filled double bedrooms with east and west-facing orientations. They share access to a classically styled family bathroom, finished in serene soft green and striking grey and white marble. The luxurious suite comprises a bath, double shower enclosure, WC, washbasin built into a vanity unit, tiled floor with optional heating and a chrome towel radiator.
A floored insulated floored attic rounds off the internal accommodation and further enhances the property’s appeal.
Externally, the enclosed east-facing garden features low-maintenance paving and mature borders, providing a tranquil retreat perfect for moments of relaxation. A detached garage provides off-street parking. The property also benefits from a BT Full Fibre 900 broadband fitted 2024 and Hive heating.
To arrange a viewing please get in touch with a member of Team Revere today
Property info
For more information about this property, please contact
Revere, EH2 on +44 131 268 3250 * (local rate)
Disclaimer
Property descriptions and related information displayed on this page, with the exclusion of Running Costs data, are marketing materials provided by Revere, and do not constitute property particulars. Please contact Revere for full details and further information. The Running Costs data displayed on this page are provided by PrimeLocation to give an indication of potential running costs based on various data sources. PrimeLocation does not warrant or accept any responsibility for the accuracy or completeness of the property descriptions, related information or Running Costs data provided here.





















































.png)
