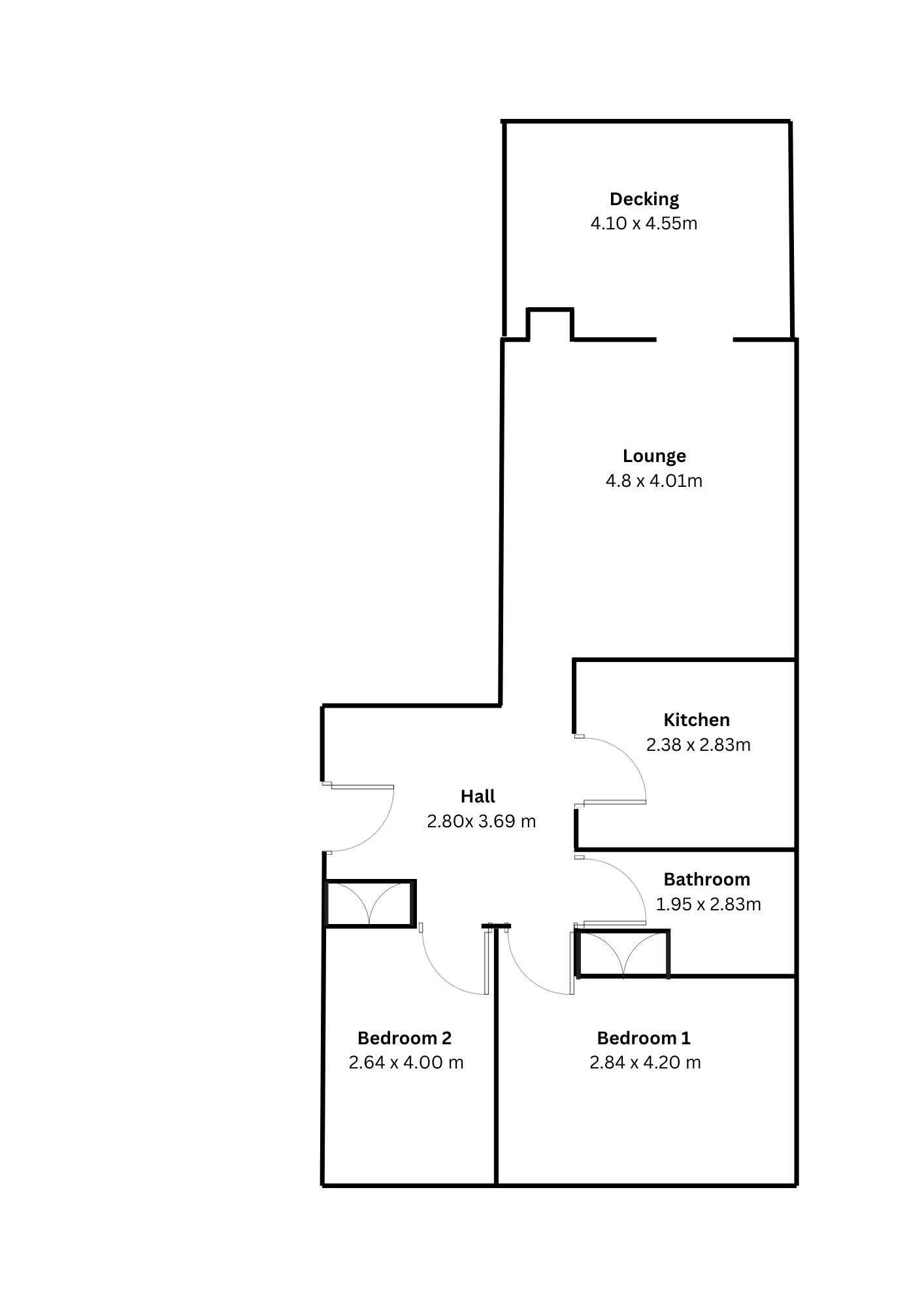Flat for sale in Samuels Crescent, Whitchurch, Cardiff CF14
* Calls to this number will be recorded for quality, compliance and training purposes.
Utilities and more details
Property description
Full Description
Modern and stylish living in this well-presented 2 double bedroom ground floor apartment in a sought after development. The property has a private decked veranda, the benefit of dedicated parking immediately outside the apartment plus parking for a second vehicle and visitors.
The apartment is 1 minute’s walk to the canal and walks to Forest Farm Nature Reserve and The Taff River & trail. It is within close proximity to the village shops/restaurants and there is easy access to the M4, A470 & Cardiff town centre.
Apartments in this prestigious development of 35 (over 5 blocks) are not overlooked. Lots of greenery can be viewed from the lounge/veranda in the summer & in the winter, The Garth Mountain. There is the luxury of beautiful sunsets from the lounge.
Viewing is highly recommended. This home will cater to a multitude of buyer’s needs. Those looking to invest can achieve around £1,100.00 in rental per month.
Council Tax Band: E
Service Charge: £1,650.00 per year
Ground Rent: £250.00 per year
Lease remaining: Leasehold 999 years starting on 6th February 2006,981 years remaining
For all enquiries, viewing requests or to create your own listing please visit the Griffin Property Co. Website.
Hall
Incorporates 2 cupboards: One that houses the hot water tank with top storage shelving, the other has been made into an extremely useful multiple shelved storage area. It has laminated flooring, a skimmed ceiling, 2 ceiling lights, an electric wall socket and electric heater.
Lounge
A particular feature of the lounge is the almost floor-to-ceiling picture window and side window. A door leads to the decked veranda. It has neutral walls and carpet, a skimmed ceiling, 2 ceiling lights, 4 electric wall sockets and 2 electric heaters.
Bedroom 1
The master bedroom has a bathroom on suite (Jack ‘n Jill as reached through hallway too). It has a large storage cupboard. The walls and carpet are neutral, the ceiling is skimmed and has 2 ceiling lights. There are 3 electric wall sockets and an electric wall heater.
Bedroom 2
The second bedroom is also double with a large storage cupboard. The walls and carpet are neutral, the ceiling is skimmed and has 1 ceiling light. There are 3 electric wall sockets and an electric wall heater.
Bathroom
Neural tiles with shower over bath, wash hand basin, wc, fan and electric heater. It has laminated flooring, skimmed ceiling and inset spotlights. Bathroom has two lockable doors as can be accesssed from master bedroom and hallway.
Kitchen
Inset stainless steel sink with mixer tap and drainer and range of wall/floor units. Included are: Electric oven, hob, cooker hood and integral dishwasher. Plumbing for washing machine and room for fridge/freezer. It has skimmed ceiling, inset spotlights, laminated floor and an electric heater.
Outside
Private decking area that has sufficient room for table/ chairs/loungers/pot plants, etc. It has a very useful washing line that folds flat against the wall.
Property info
For more information about this property, please contact
Griffin Property Co, CM3 on +44 1702 787670 * (local rate)
Disclaimer
Property descriptions and related information displayed on this page, with the exclusion of Running Costs data, are marketing materials provided by Griffin Property Co, and do not constitute property particulars. Please contact Griffin Property Co for full details and further information. The Running Costs data displayed on this page are provided by PrimeLocation to give an indication of potential running costs based on various data sources. PrimeLocation does not warrant or accept any responsibility for the accuracy or completeness of the property descriptions, related information or Running Costs data provided here.






























.png)
