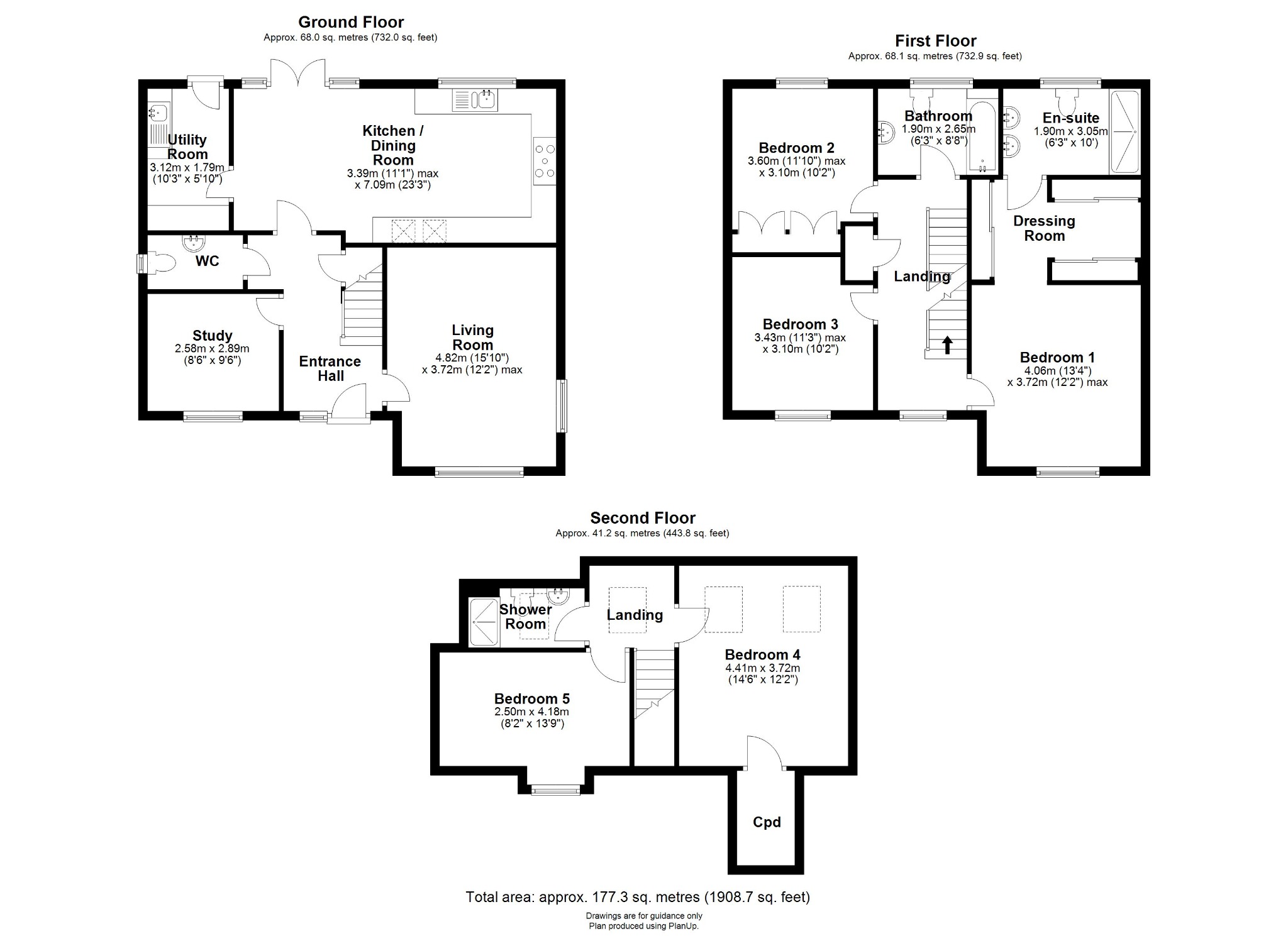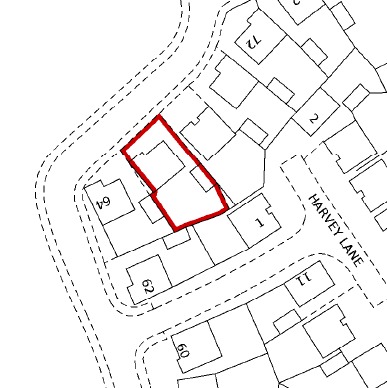Detached house for sale in St. Edmunds Way, Hauxton, Cambridge CB22
* Calls to this number will be recorded for quality, compliance and training purposes.
Property features
- 177 sqm / 1908 sqft
- 371 sqm / 0.09 acre
- Detached house
- 5 bed, 3 recep, 3 bath
- Driveway/Garage
- 2018 - freehold
- EPC - B / 89
- Council tax band - F
Property description
An immaculately presented detached family home with spacious accommodation spread across three floors. The property offers five bedrooms, with the principal bedroom spanning from front to back, providing a dressing room and en-suite. It features off-street parking, a garage, and gardens. Located within the heart of this popular modern Redrow development to the south of Cambridge City Centre, it offers excellent access to all major employers, Addenbrooke's Campus, the central and new South railway station (currently under construction), surrounding countryside, and the River Cam.
The property is approached over a tarmac driveway providing off-street parking for three vehicles. The frontage is open plan and planted with an array of shrubs, lawn, and a Marshall slabbed pathway, with gated pedestrian access to the side.
Built by Redrow, the homes in this development are designed in keeping with 1930s properties, featuring high ceilings and large windows that flood the property with natural light. A part-glazed door leads through to the spacious entrance hall with stairs rising to the first floor. Bespoke understair storage units offer plenty of useful spaces to hide shoes and other items. There is a sitting room and study/snug at the front of the home and a cloakroom with a modern white two-piece suite is located off the entrance hallway.
The hub of the home is located at the rear, featuring a kitchen/dining space ideal for entertaining family and friends. Beautifully chosen and presented by the owners, the kitchen includes a range of units, ample stone work surfaces, and a range of integrated appliances. Windows and French doors at the rear provide views and access to the garden. The utility room is fitted with matching base units, additional stone work surfaces, a sink, and space and plumbing for a washing machine and tumble dryer. A door to the rear is ideal for muddy boots and paws.
The first-floor landing includes an airing cupboard housing a pressurized hot water cylinder and immersion. The master bedroom, located at the front of the home, provides a range of stylish fitted wardrobes with mirrored fronts and an en-suite bathroom with a four-piece suite. Bedrooms two and three are also situated on the first floor, alongside a modern family bathroom.
The top floor offers two further double bedrooms with dormer and Velux windows, plus a shower room.
Outside, the rear garden is fully enclosed, ideal for family life, with a large Indian sandstone patio area and lawn, as well as a cold water tap and lighting.
Hauxton is a popular, historic South Cambridgeshire village, located just four miles from the centre of Cambridge and within easy reach of the A10, M11, and the park and ride. The village has a range of amenities including a local shop, just a short walk from the property, a recreation ground with modern play equipment, sports pitches, an organic health shop, gym, ancient parish church, and a well-regarded primary school that feeds into either Melbourn or Sawston Village Colleges, with bus services to both.
More comprehensive facilities, as well as a station providing services into London Liverpool Street, are available in the neighboring village of Great Shelford. There are good cycle routes to Cambridge, including a newly opened cycleway to Trumpington Park and Ride and onto the Guided Busway cycle route, plus a regular bus service to Addenbrooke's and into the city.
Property info
For more information about this property, please contact
Cooke Curtis & Co, CB2 on +44 1223 784716 * (local rate)
Disclaimer
Property descriptions and related information displayed on this page, with the exclusion of Running Costs data, are marketing materials provided by Cooke Curtis & Co, and do not constitute property particulars. Please contact Cooke Curtis & Co for full details and further information. The Running Costs data displayed on this page are provided by PrimeLocation to give an indication of potential running costs based on various data sources. PrimeLocation does not warrant or accept any responsibility for the accuracy or completeness of the property descriptions, related information or Running Costs data provided here.






































.png)
