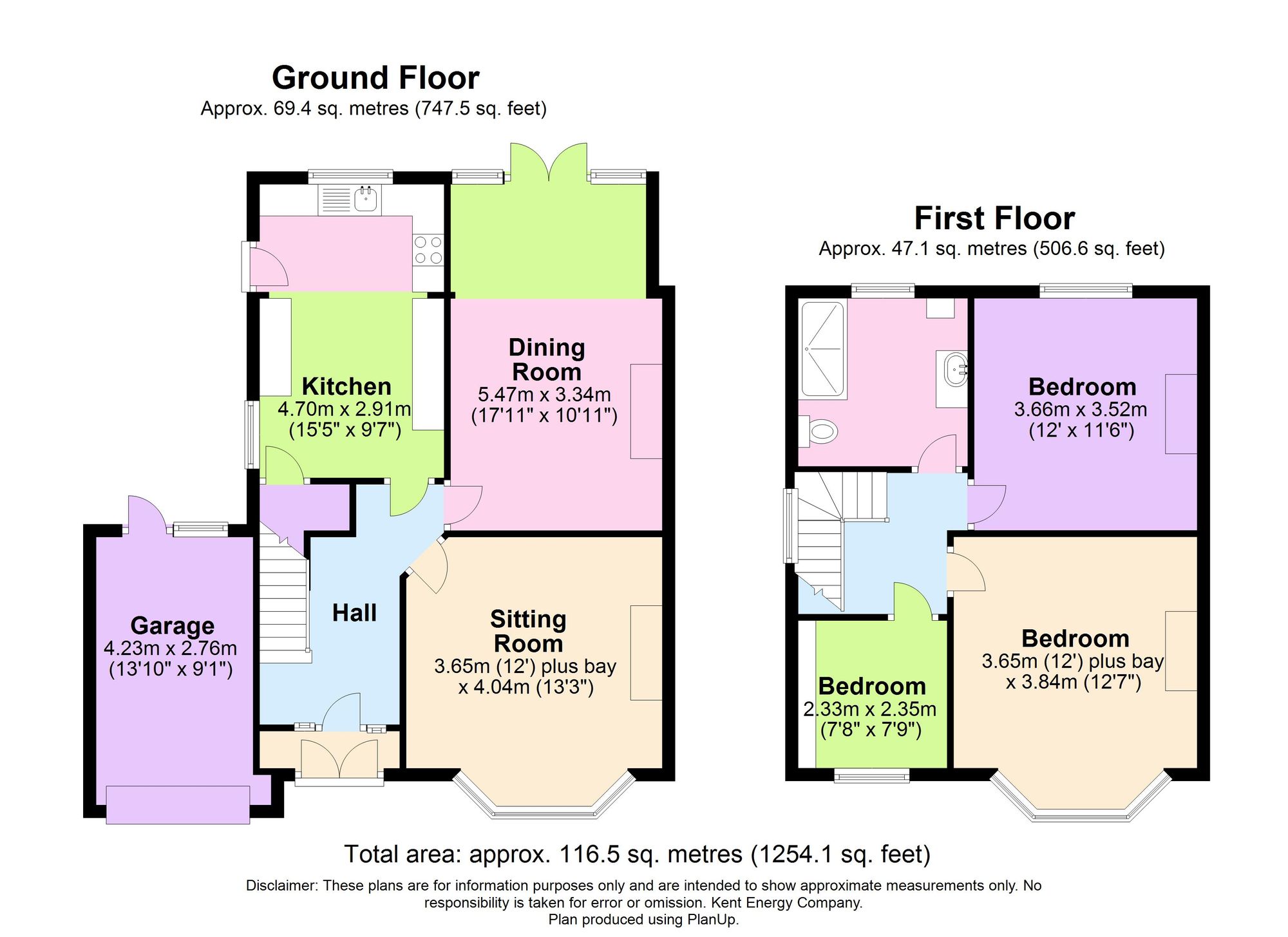Semi-detached house for sale in Segrave Crescent, Folkestone CT19
* Calls to this number will be recorded for quality, compliance and training purposes.
Property features
- Three Bedroom Semi Detached Family Home
- Garage & Driveway Parking
- Two Reception Rooms
- German "Tradex" Fitted Kitchen
- Distant Sea Views
- Close To Folkestone Harbour
Property description
This delightful, three-bedroom semi-detached family home offers a perfect blend of comfort and convenience in a sought-after location. Boasting a garage and driveway parking, this property is ideal for families or those seeking extra space. The interior features two reception rooms, providing ample space for relaxation and entertaining. One of the highlights of this home is the German "Tradex" fitted kitchen, a sleek and modern space perfect for cooking up delicious meals. Enjoy distant sea views from the comfort of your home and experience the convenience of being close to Folkestone Harbour & coastal walks.
Step outside into the inviting outdoor space, accessible from the sunroom, where you'll find a patio area leading to a sprawling lawn, perfect for family gatherings or enjoying a morning coffee. Additional patio slabs continue to the rear of the garden, where a picturesque pond adds a touch of serenity to the surroundings. A charming secret wild garden lies beyond trellis fencing, providing a haven for relaxation or gardening enthusiasts. To the side of the property, the garage makes storage or parking a breeze. With a driveway at the front of the property accommodating 1-2 cars, this home ensures both comfort and convenience for its lucky residents.
EPC Rating: C
Entrance Porch (2.14m x 0.60m)
UPVC double doors to entrance porch with tiled flooring and solid wooden glazed door with stained glass windows to entrance hall.
Entrance Hall (4.05m x 2.19m)
Engineered oak flooring with stairs to first floor landing, coving, radiator, solid wooden doors to:
Lounge (4.15m x 4.05m)
UPVC double glazed bay window to front with fitted blinds, engineered oak flooring, coving, radiator.
Kitchen (4.79m x 2.90m)
UPVC double glazed window to rear with vertical slatted blinds and UPVC double glazed window to side, UPVC double glazed door to side leading to garden, distant sea views. Tradex German kitchen with matching base units and high level cupboards, pantry cupboard, integrated fridge & freezer, Bosch fan oven with microwave oven above, integrated washing machine & dishwasher, Bosch designer extractor fan, Bosch induction hob. Tiled floors.
Dining / Sun Room (5.77m x 3.29m)
Aluminium double glazed patio doors to garden, two velux windows to sun room, solid ash flooring, feature fireplace, coving, radiator.
First Floor Landing (2.80m x 2.26m)
UPVC double glazed window to side with slatted blinds, carpeted floor coverings, loft hatch, solid wooden doors to:
Bedroom (4.26m x 3.84m)
UPVC double glazed bay window to front, carpeted floor coverings, feature fireplace, radiator.
Bedroom (3.53m x 3.66m)
UPVC double glazed window to rear with sea views, carpeted floor coverings, feature fireplace, radiator.
Bedroom (2.27m x 2.38m)
UPVC double glazed window to front with fitted slatted blind, carpeted floor coverings, built in bookcase, radiator.
Shower Room (2.64m x 2.63m)
UPVC double glazed frosted window to rear with slatted blind, large walk in drench shower, vanity unit hand basin, close coupled WC, laminate wood flooring, heated towel radiator, light up touch sensor mirror.
Rear Garden
Accessed from the sun room; patio area with a few steps down to an area laid to lawn, further patio slabs leading to the rear of the garden with pond, stones and secret wild garden beyond trellis fencing.
Parking - Garage
To the side of the property with access to the garden. Manual garage door.
Parking - Driveway
Driveway to front for 1-2 cars.
Property info
For more information about this property, please contact
Andrew & Co Estate Agents, CT19 on +44 1303 396913 * (local rate)
Disclaimer
Property descriptions and related information displayed on this page, with the exclusion of Running Costs data, are marketing materials provided by Andrew & Co Estate Agents, and do not constitute property particulars. Please contact Andrew & Co Estate Agents for full details and further information. The Running Costs data displayed on this page are provided by PrimeLocation to give an indication of potential running costs based on various data sources. PrimeLocation does not warrant or accept any responsibility for the accuracy or completeness of the property descriptions, related information or Running Costs data provided here.






























.png)
