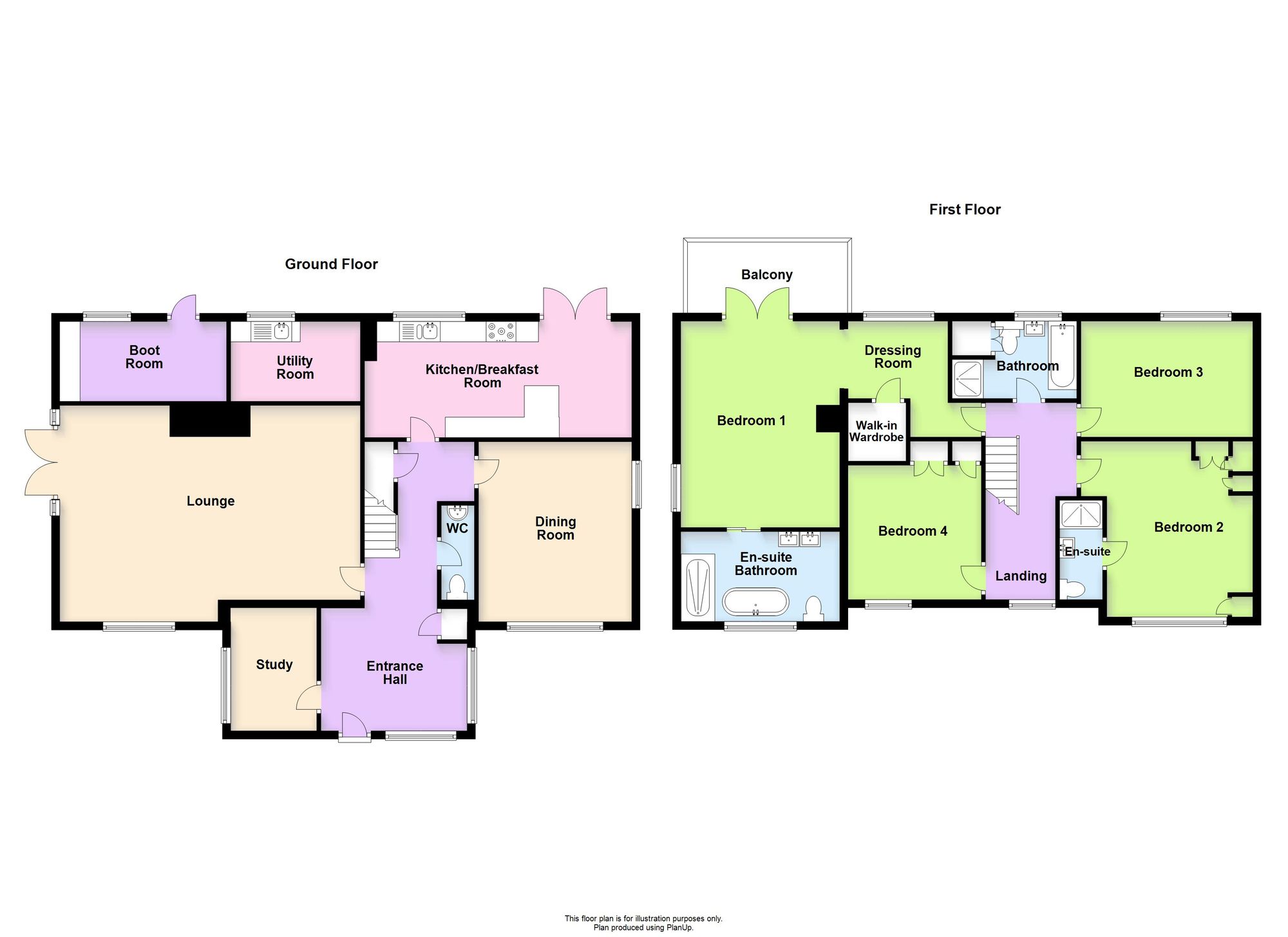Detached house for sale in Shenley Road, Whaddon MK17
* Calls to this number will be recorded for quality, compliance and training purposes.
Property features
- Four Bedroom Detached
- Substantial Plot, Approaching 0.5 Acre
- Three Reception Rooms
- Utility & Boot Room
- Rural Location
- Re-Fitted Kitchen/Breakfast Room
- Two Re-Fitted En-Suites
- Solar Panels, Air Source Heat Pump
- Balcony from Principal Bedroom
Property description
Nestled within a beautiful rural location, this exceptional 4-bedroom detached house offers a perfect blend of charm and modern living. Set on a substantial plot approaching 0.5 acre, the property boasts ample living space with three reception rooms including a lounge with wood burning fireplace, a utility room, and a boot room providing practicality for every-day needs. The heart of the home lies in the re-fitted kitchen/breakfast room, ideal for culinary enthusiasts, complemented by two modern re-fitted en-suites for added convenience. The principal bedroom features a balcony, taking advantage of the stunning views. Embracing sustainability, the property is equipped with solar panels and an air source heat pump, ensuring energy efficiency without compromising on comfort and style.
Step outside to discover a garden paradise that surrounds the property on all sides, offering tranquillity and privacy. A gravel driveway, accessible via a remote-controlled gate, leads to parking and extends to the rear to provide access to a double garage and hardstanding area. The meticulously landscaped garden features lush green lawns, a variety of planted shrubs, bushes, a rose garden and fruit trees, a partly covered large patio area perfect for alfresco dining, a charming pergola, a large fishpond, and a versatile brick-built outbuilding. An oak construction, positioned at the rear of the property, offers an additional hardstanding area and further enhances the outdoor living experience, providing a picturesque setting for relaxation and entertaining under the open skies.
This exquisite property offers a harmonious combination of elegance, functionality, and tranquillity, providing a truly idyllic retreat for those seeking a slice of countryside living within a modern lifestyle setting.
Location
"The parish of Whaddon, independent of Nash, which formerly belonged to it, contains 2300 acres, and 493 inhabitants. Rateable value £2589. The soil is clayey, with sand; the surface varied and very unequal, rises into considerable elevations in some parts. The Village is situated 4 1/2 miles S. From Stony Stratford, 5 miles N. By E. From Winslow, and 4 miles N.W. From Bletchley Railway Station. The prospects from its vicinity are fine and interesting.
Entrance Hall
Windows to front & side, two radiators, oak flooring, built in storage cupboard with rail fitted, stairs to first floor landing with cupboard under.
Cloakroom
Re-fitted with white suite comprising, pedestal wash hand basin and low-level WC, tiled splash back, tiled flooring.
Lounge (7.37m x 5.31m)
Window to front, two radiators, multi-fuel burner set in chimney breast with timber surround & marble hearth, double door with side lights give access to garden.
Dining Room (4.45m x 3.71m)
Windows to front & side, two radiators.
Study
Windows to front & side, radiator, oak flooring.
Kitchen/Breakfast Room (6.55m x 2.84m)
Re-fitted with a matching range of German engineered, bespoke base and eye level units with composite worktop space, 1+1/2 bowl sink unit with "Quooker" tap, built-in Bosch electric twin ovens, Neff induction hob with Elica extractor hood over, window to rear, radiator, tiled flooring, double door to garden.
Utility Room (3.12m x 1.98m)
Single drainer, stainless steel sink unit with mixer tap and base unit under, fitted units to one wall, plumbing for two washing machines, tiled flooring, hot water cylinder and boiler.
Window to rear.
Boot Room (3.89m x 1.85m)
Window to rear, tiled flooring, door to garden.
First Floor Landing
Window to front, radiator, access to loft space
Bedroom One (5.05m x 3.89m)
Window to side, two radiators, double door to balcony.
Dressing Room
Window to rear, radiator, walk in wardrobe.
En-Suite To Bedroom One
Re-fitted with white suite comprising free standing bath, separate walk in double shower enclosure, "His & Her" wash hand basins with cupboards under, tiled splash-backs, low level WC, window to front, heated towel rail, tiled flooring.
Bedroom Two (4.47m x 3.58m)
Window to front, fitted wardrobes, radiator.
En-Suite To Bedroom Two
Re-fitted with white suite comprising; wash hand basin with cupboard under, shower cubicle and low-level WC, tiled splash-backs, tiled flooring.
Bedroom Three (4.19m x 2.84m)
Window to Rear, Radiator
Bedroom Four (3.30m x 3.15m)
Window to front, radiator, built in wardrobes.
Bathroom
Re-fitted with white suite comprising; panelled bath, wash hand basin with cupboard under, separate double shower enclosure, tiled splash-backs, WC with hidden cistern, storage cupboard, obscure glazed window to rear, heated towel rail, tiled flooring.
Garden
Gravel driveway via remote controlled gate leads to parking, continues to rear to give access to carport and hardstanding. Garden surrounds property on all sides, areas laid to lawn, abundance planted shrubs, bushes and fruit trees, partly covered large patio area, Pergola, fishpond, brick built Outbuilding.
Parking - Car Port
Two sets of swing doors have been added to a double width carport.
Parking - Driveway
Driveway turns in front of the property providing parking for several vehicles. It also goes to the rear and gives access to the carport.
For more information about this property, please contact
Taylor Walsh, MK9 on +44 1908 942131 * (local rate)
Disclaimer
Property descriptions and related information displayed on this page, with the exclusion of Running Costs data, are marketing materials provided by Taylor Walsh, and do not constitute property particulars. Please contact Taylor Walsh for full details and further information. The Running Costs data displayed on this page are provided by PrimeLocation to give an indication of potential running costs based on various data sources. PrimeLocation does not warrant or accept any responsibility for the accuracy or completeness of the property descriptions, related information or Running Costs data provided here.









































.png)