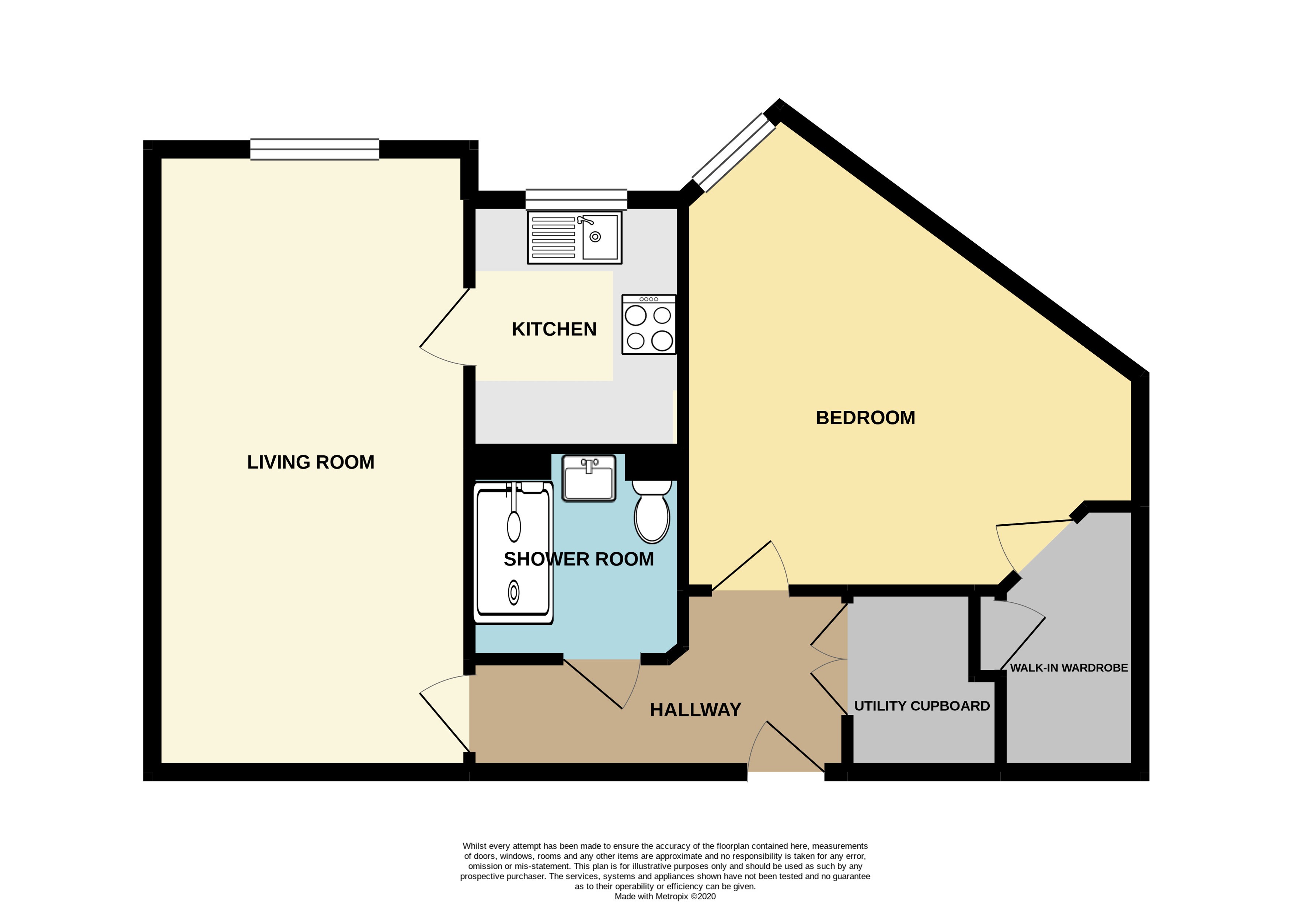Flat for sale in Oak Tree Lane, Bournville, Birmingham B30
* Calls to this number will be recorded for quality, compliance and training purposes.
Utilities and more details
Property description
An extremely well presented and stylish one bedroomed second floor retirement apartment within this popular complex on the sought after bournville village trust estate. Available exclusively to the over 60's the complex was developed by McCarthy & Stone in 2016 and is ideally located close to the Heart of Bournville Village, with convenient access to transport links and amenities. Ep Rating B
Location
Elizabeth Court is a stunning development of just 21 one and two bedroom luxury apartments built by McCarthy and Stone in 2016 in the garden village of Bournville, thoughtfully designed exclusively for the over 60s. Built on the former site of the Bournville Village Trust offices, the exterior design has been carefully managed to maintain the Victorian feel of the area by retaining the Oak Tree Lane facing façade from the original building.
Located in the heart of Bournville, Birmingham City Centre is approximately six miles away and easily accessible with the nearest bus stop just 100 metres away, or the Train Station in Bournville via the Cross City Line. The Historic Bournville Village Green can be found 300 metres away offering an array of local shops and businesses including a Chemist, Newsagent, Hairdresser, Bakery, Butcher, gp surgery, Dental Surgery and Coffee Shops.
The property is convenient for access to the Queen Elizabeth Hospital in Selly Oak, and the Royal Orthopaedic Hospital in Northfield.
Summary
Apartment 22, is an exceptionally well presented second floor one bedroomed apartment benefiting from a lounge overlooking the communal gardens, fully fitted kitchen, bedroom with walk-in wardrobe and shower room. The apartment enjoys electric underfloor heating with thermostatic controls for each room, and heated electric towel rail in the shower room.
Communal areas include a secure entrance hallway, residents lounge with kitchen area, lift to all floors, attractive gardens and visitor parking.
A visitor's guest suite is available at the development.
Data
Tenure - The Agent understands the property is Leasehold for a term of 999 years from 1st January 2016 and is subject to a Half Yearly Ground Rent of £220.
Service charge - The Agent is advised the Annual Service Charge for 2024 is £3669.24.
The Service Charge Covers:
•A part time house warden working 5 days per week 9am-2pm
•Cleaning of all exterior windows
•Water rates for communal areas and apartments
•Electricity, heating, lighting and power to communal areas
•24-hour emergency call system
•Upkeep of gardens and grounds
•Repairs and maintenance to the interior and exterior communal areas
•Contingency fund including internal and external redecoration of communal areas
•Buildings insurance
The Service charge does not cover external costs such as your Council Tax, electricity or TV, but does include the cost of your House Manager, your water rates, the 24-hour emergency call system, the heating and maintenance of all communal areas, exterior property maintenance and gardening.
Management charge - The property is located on the Bournville Village Trust (bvt) Estate and is subject to an Annual Management Charge of £104.79 (for 2023/2024) payable to bvt.
Council tax band - C
Heating and glazing - UPVC Double Glazing and Electric Underfloor Heating Throughout (with additional electric towel rail in the shower room).<br /><br />
Accommodation
Secure Communal Entrance
Residents Lounge
Lift / Stairs To Second Floor
Apartment 22
Hallway With Utility/Storage Cupboard
Lounge (3.12m x 6.12m (10' 3" x 20' 1"))
Kitchen (2.13m x 2.41m (7' 0" x 7' 11"))
Bedroom
4.1m (max) x 4.8m (max) with walk-in wardrobe
Shower Room (2.16m x 2.03m (7' 1" x 6' 8"))
Outside
Communal Gardens
Visitor Parking
Property info
For more information about this property, please contact
Robert Oulsnam & Co, B30 on +44 121 659 0264 * (local rate)
Disclaimer
Property descriptions and related information displayed on this page, with the exclusion of Running Costs data, are marketing materials provided by Robert Oulsnam & Co, and do not constitute property particulars. Please contact Robert Oulsnam & Co for full details and further information. The Running Costs data displayed on this page are provided by PrimeLocation to give an indication of potential running costs based on various data sources. PrimeLocation does not warrant or accept any responsibility for the accuracy or completeness of the property descriptions, related information or Running Costs data provided here.






































.png)


