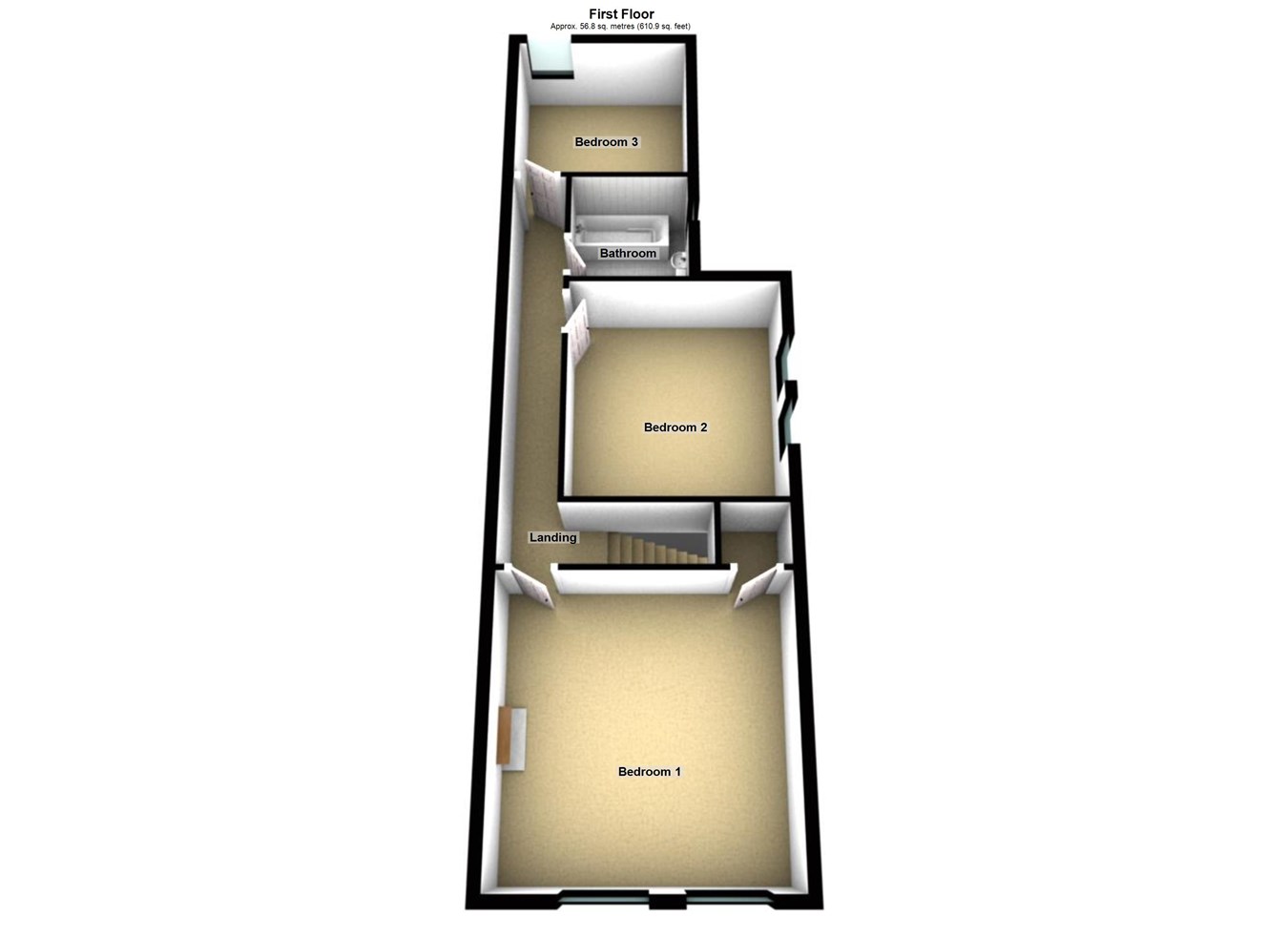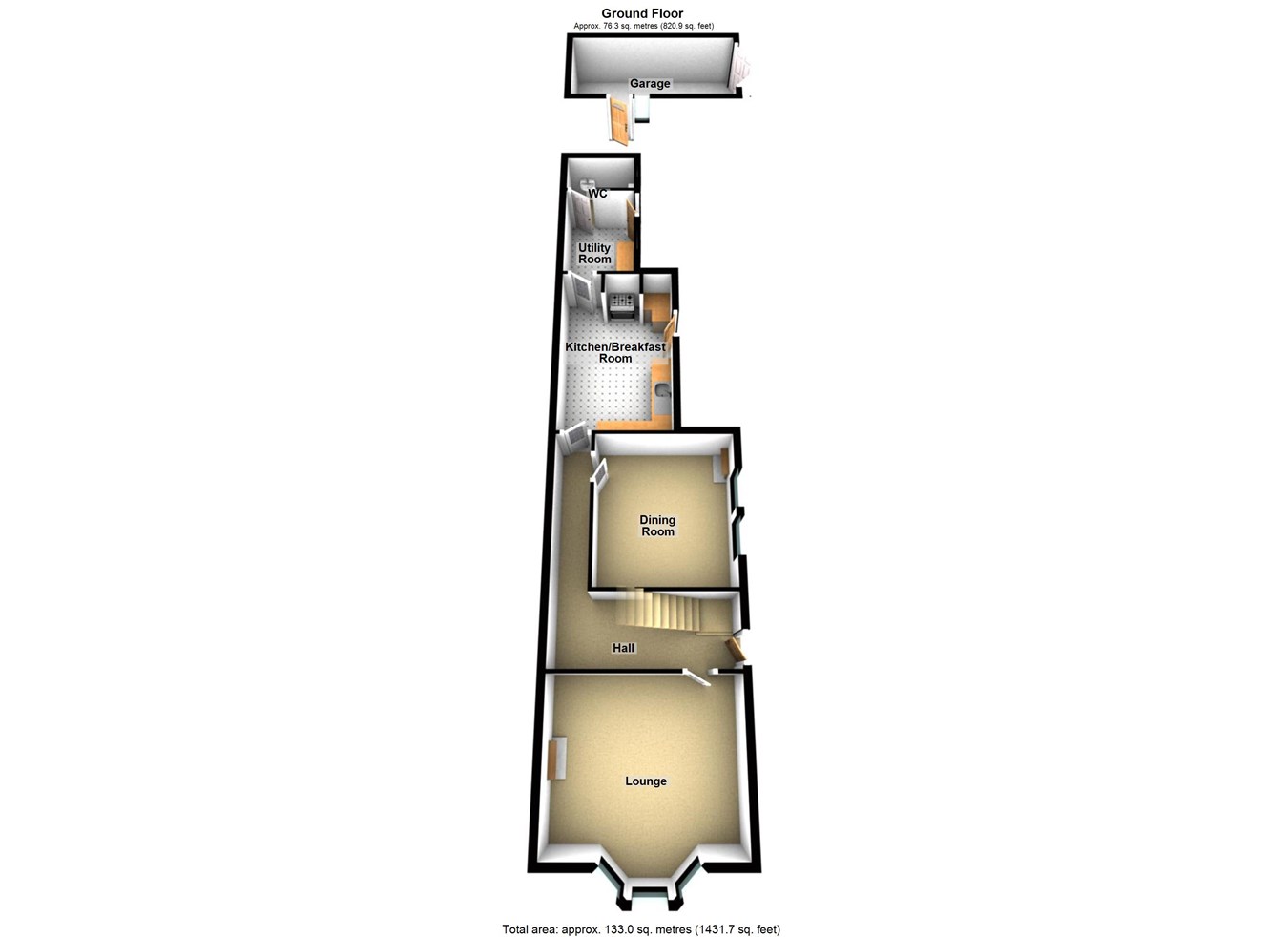End terrace house for sale in Gilmorton Road, Lutterworth LE17
* Calls to this number will be recorded for quality, compliance and training purposes.
Property description
Ground Floor
Entrance Hall
Timber and decorative glazed entrance door to side aspect, stairs rising to first floor, understairs storage cupboard, coving to ceiling, radiator, tiled floor, communicating doors.
Lounge 4.48m (14'8") x 3.78m (12'5")
Sealed unit double glazed bay window to front aspect, ceiling rose, coving to ceiling, picture rail, feature fireplace with brick hearth, incorporating wood burning stove, radiator.
Dining Room 3.86m (12'8") x 3.48m (11'5")
Two sealed unit double glazed sash windows to side aspect, coving to ceiling, picture rail, feature open fireplace with slated tiled hearth and timber surround, radiator,
Breakfast Kitchen 4.61m (15'1") x 2.98m (9'9")
Fitted with a range of wall and base level units, work surfaces over, one and a half bowl ceramic sink and drainer unit with mixer tap, tiled splashbacks, feature brick recessed chimney breast with space for dual fuel range style cooker, inset ceiling downlights, tiled floor, sealed unit double glazed window to side aspect, timber and glazed door to side aspect, communicating door to:
Utility 2.69m (8'10") x 1.94m (6'4")
Fitted work surface, appliance spaces for washing machine, dishwasher and fridge freezer, inset ceiling downlights, tiled floor, sealed unit double glazed window to side aspect, timber stable style door to side aspect, communicating door to:
Cloakroom
Fitted suite comprising low level flush w.c., wash hand basin with tiled splashback, wall mounted electric radiator, obscure sealed unit double glazed window to side aspect.
First Floor
Landing
Loft access (loft includes wall mounted 'Worcester' gas central heating combination boiler), inset ceiling downlights, radiator, communicating doors.
Bedroom One 4.55m (14'11") x 4.48m (14'8")
Two sealed unit double glazed sash windows to front aspect, picture rail, radiator, feature cast iron fireplace, recessed tiled shower enclosure with extractor fan.
Bedroom Two 3.73m (12'3") x 3.48m (11'5")
Two sealed unit double glazed sash windows to side aspect, picture rail, radiator, feature cast iron fireplace,
Bedroom Three 3 2.98m (9'9") x 2.71m (8'11")
Sealed unit double glazed sash window to rear aspect, picture rail, radiator.
Bathroom
Fitted three piece white suite comprising low level flush w.c., wash hand basin, panelled bath with glass shower screen and mixer tap with shower attachment, tiling to water sensitive areas, inset ceiling downlights, chrome ladder style towel radiator, tiled floor, obscure sealed unit double glazed sash window to side aspect.
Outside
Garden
To the front of the property is a pretty wall enclosed shrub planted fore garden. A cobbled side pathway bordered by a manicured hedgerow leads to the entrance door on the side elevation.
Gated side access leads to the private rear garden which is laid mainly to lawn with a cobble stone paved patio area and raised timber decked terrace, enclosed by timber fence boundaries. External lighting and water supply.
At the end of the garden accessed via Gladstone Street is a driveway providing off road parking leading to a detached single garage.
Single Detached Garage
With pitched roof, double timber doors, power and light connected, pedestrian side access door.
Agents Note
Miscellaneous
Harborough District Council
Council Tax Band C
£2,014.29
For more information about this property, please contact
Hind Estates, LE17 on +44 1455 364006 * (local rate)
Disclaimer
Property descriptions and related information displayed on this page, with the exclusion of Running Costs data, are marketing materials provided by Hind Estates, and do not constitute property particulars. Please contact Hind Estates for full details and further information. The Running Costs data displayed on this page are provided by PrimeLocation to give an indication of potential running costs based on various data sources. PrimeLocation does not warrant or accept any responsibility for the accuracy or completeness of the property descriptions, related information or Running Costs data provided here.







































.png)