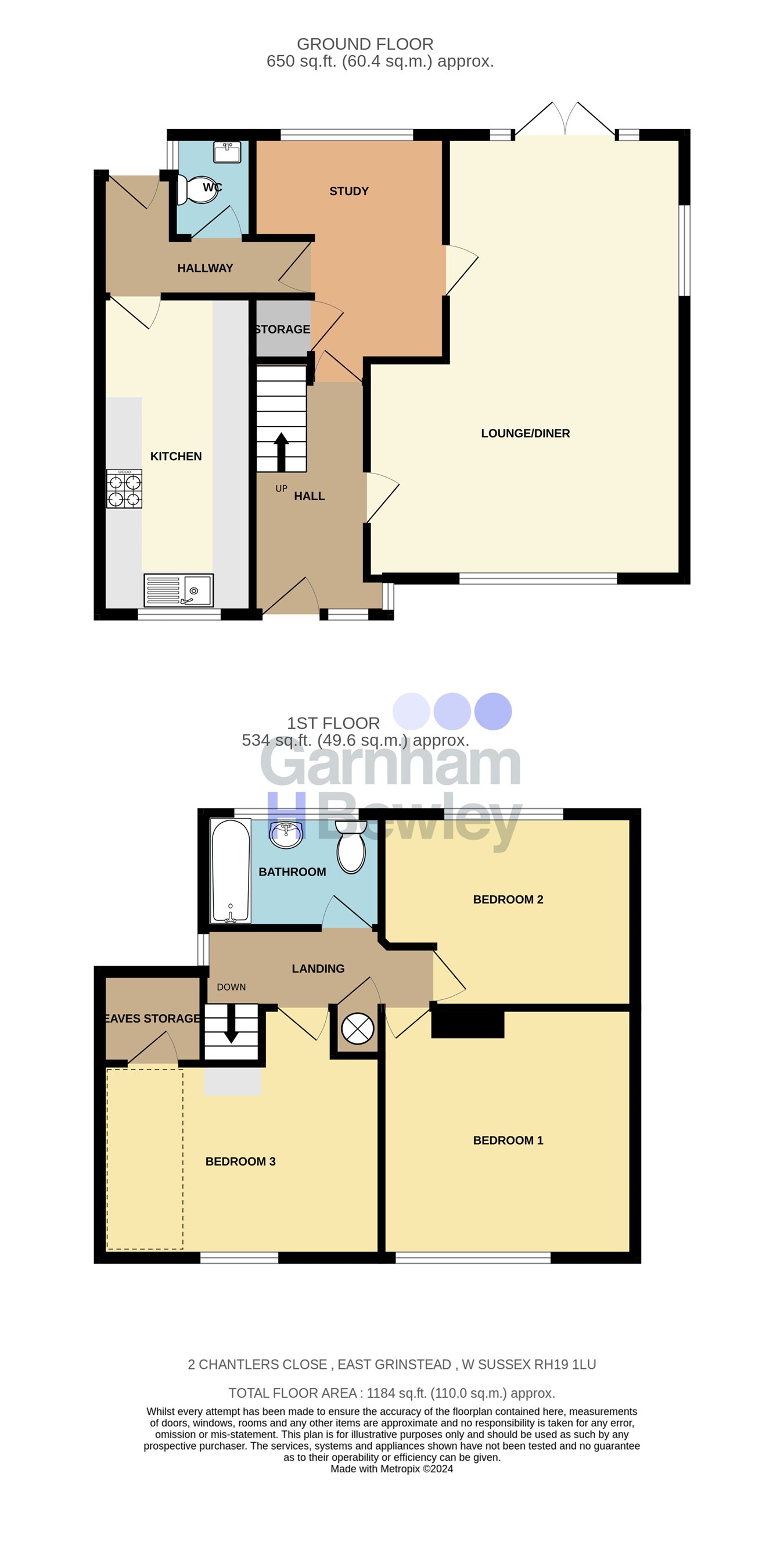Detached house for sale in Chantlers Close, East Grinstead RH19
* Calls to this number will be recorded for quality, compliance and training purposes.
Property features
- Detached Family Home
- Stunning Garden
- Beautifully Presented
- Lounge/Dining Room
- Study and Downstairs W.C.
- Kitchen
- Family Shower Room
- Cul-de-sac Location
Property description
The ground floor consists of front door into entrance hall with stairs leading to the first floor. The kitchen is set to the front aspect and has been fitted with a range of wall and base level units with areas of work surfaces, sink with drainer, integrated oven, combination microwave, gas hob with extractor hood above, fridge/freezer, dishwasher, washing machine and window to the front aspect. The lounge/dining room spreads from the front to the rear of the property with double aspect windows and French doors leading onto the garden. The study is set to the rear of the property and is versatile in its use. There is also the ever handy downstairs W.C. Accessed from the inner hall which also provides a door leading to the garden.
The first floor consists of landing with window to the side aspect. The main bedroom and bedroom two both overlook the front aspect and bedroom three overlooks the rear garden. The shower room has been fitted with a wet room shower with glass screen, wash hand basin, low level W.C., heated towel rail, shaver point and window to the rear aspect.
Outside the rear garden has been beautifully landscaped with various patio areas ideal for seating and leading to a lawned garden. The garden sweeps around the side of the property where the summer house can be found which comes complete with light and power. To the other side of the property is the ever useful lean-to which is also housing an additional fridge/freezer, freezer, and tumble dryer. There is also the added bonus of the garden shed which also comes complete with light and power. To the front is the great sized driveway providing ample driveway parking.
Ground Floor
Entrance Hall
Downstairs W.C.
Kitchen
16' 7" x 8' 0" (5.05m x 2.44m)
Lounge/Dining Room
15' 8" x 10' 10" (4.78m x 3.30m)
Study
11' 1" x 9' 7" (3.38m x 2.92m)
First Floor
Landing
Main Bedroom
13' 1" x 12' 5" (3.99m x 3.78m)
Bedroom 2
13' 2" x 12' 7" (4.01m x 3.84m) at widest points
Bedroom 3
12' 6" x 9' 7" (3.81m x 2.92m)
Shower Room
9' 0" x 5' 6" (2.74m x 1.68m)
Outside
Garden
Driveway
Property info
For more information about this property, please contact
Garnham H Bewley, RH19 on +44 1342 821409 * (local rate)
Disclaimer
Property descriptions and related information displayed on this page, with the exclusion of Running Costs data, are marketing materials provided by Garnham H Bewley, and do not constitute property particulars. Please contact Garnham H Bewley for full details and further information. The Running Costs data displayed on this page are provided by PrimeLocation to give an indication of potential running costs based on various data sources. PrimeLocation does not warrant or accept any responsibility for the accuracy or completeness of the property descriptions, related information or Running Costs data provided here.



























.png)

