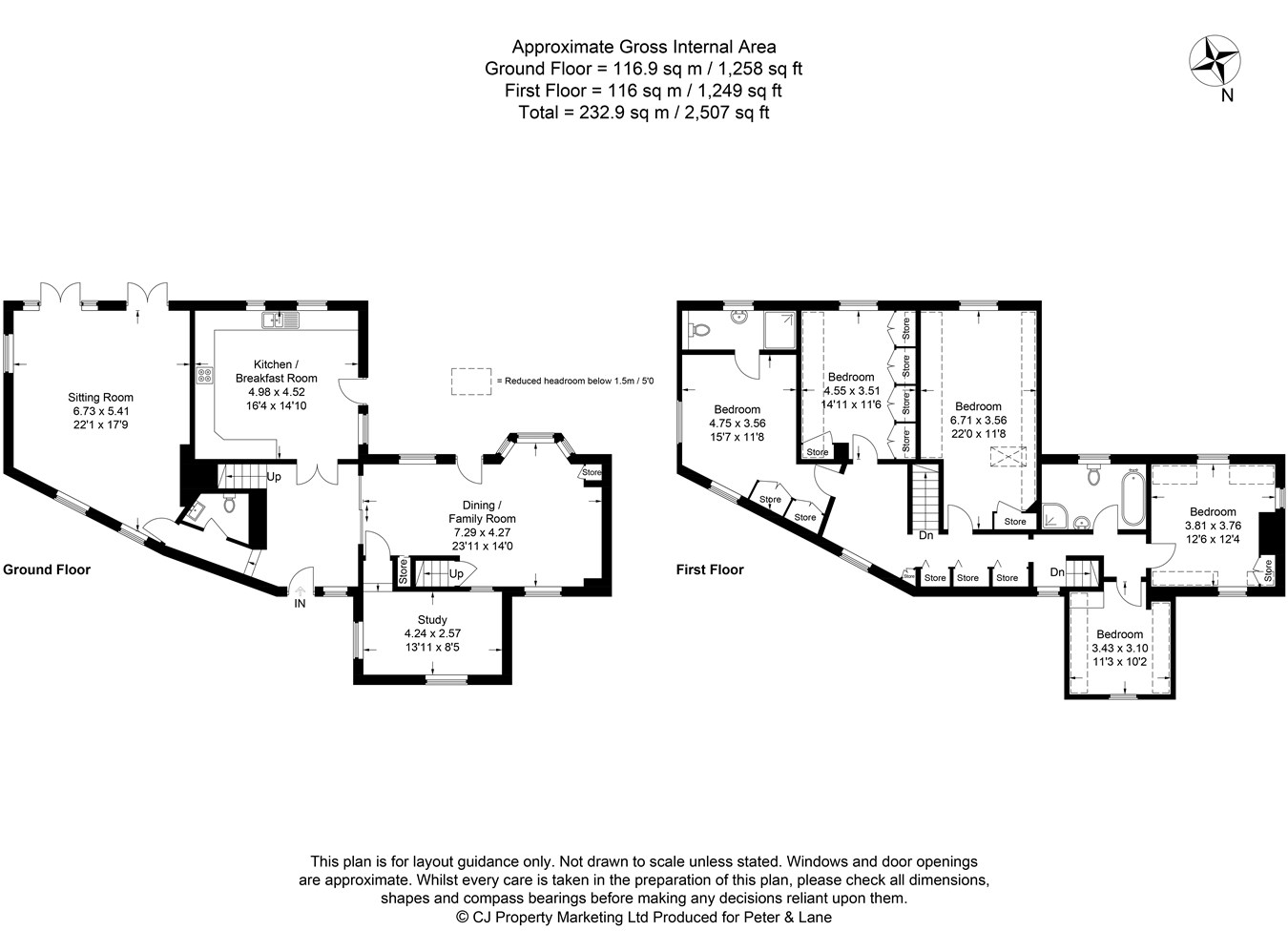Detached house for sale in Little Gransden Lane, Great Gransden, Sandy SG19
* Calls to this number will be recorded for quality, compliance and training purposes.
Property features
- Grade II listed 17th Century property.
- Immaculate throughout with a wealth of original features.
- Exposed beams and Inglenook fireplace.
- Five bedrooms.
- Three reception rooms.
- Bespoke kitchen breakfast room.
- Oil fired radiator central heating, open fires and wood burning stove.
- Charming Village location.
- 2482 sqft.
- Approximately 1/3 acre plot.
Property description
The property has five bedrooms with en-suite to the principle bedroom, three reception rooms and a large kitchen breakfast room fitted with a bespoke Burr Oak kitchen.
Full of period character, the house has a wealth of original features including exposed beams and an Inglenook fireplace. The triple aspect main reception room has a high ceiling with beams exposed and a fireplace with a wood burning stove.
The gardens are well stocked and laid mainly to lawn with an abundance of flowering borders and mature trees. At the rear there is ample gated off road parking.
Great Gransden is a sought after Village located around 16 miles from the centre of Cambridge and just 7 miles from St Neots mainline train station with fast trains to London Kings Cross. The Village has a Church of England primary School, Barnabas Oley which is rated as Outstanding by ofsted, which leads to Comberton Village College for secondary schooling. Private schools like The Perse and The Leys can be found in Cambridge.
Introduction
Situated in one of the most sought after Village locations, "Jakins" is a very well presented Grade II listed 17th Century home set on around 1/3 acre.
The property has five bedrooms with en-suite to the principle bedroom, three reception rooms and a large kitchen breakfast room fitted with a bespoke Burr Oak kitchen.
Full of period character, the house has a wealth of original features including exposed beams and an Inglenook fireplace. The triple aspect main reception room has a high ceiling with beams exposed and a fireplace with a wood burning stove.
The gardens are well stocked and laid mainly to lawn with an abundance of flowering borders and mature trees. At the rear there is ample gated off road parking.
Great Gransden is a sought after Village located around 16 miles from the centre of Cambridge and just 7 miles from St Neots mainline train station with fast trains to London Kings Cross. The Village has a Church of England primary School, Barnabas Oley, rated as Outstanding by ofsted, which leads to Comberton Village College for secondary schooling. Private schools like The Perse and The Leys can be found in Cambridge.
Ground Floor
Accommodation
Covered entrance porch with light, door to
Reception Hall
exposed beams, wood flooring, feature fireplace, wall light points, radiator, stairs to the First Floor Landing, sliding panelled door to the Dining Area, Living Room & Study
W.C
W.C, wash hand basin, tiled floor, oil fired boiler, under stairs storage area
Kitchen Breakfast Room
bespoke Burr Oak kitchen with base and eye level units with under cupboard lighting, Corian work surfaces and double sink and drainer, fireplace recess with extractor and Rangemaster stove with electric ovens and propane gas hob, integrated larder fridge and freezer, integrated dishwasher, washing machine and tumble dryer, Island unit with Corian work surface, tiled floor, radiator, windows to the rear aspect, stable door to the rear garden
Sitting Room
two sets of French doors to the rear garden, windows to the front and side aspect, Inglenook style fireplace with wood burning stove, high ceiling with exposed beams, wall light points, radiators, TV point
Dining Area
wood flooring, window to the rear aspect, door to the rear garden, wall light points, door to the Study, open to
Living Room
Inglenook fireplace with open fire and fitted cupboards to the side, exposed beams, bay window to the rear aspect, window to the front aspect, door to second staircase to the First Floor Landing
Study or Family Room
windows to the front aspect, radiator, fitted shelving
First Floor
Landing
windows to the front aspect, radiators, shelved storage cupboards
Principle Bedroom
windows to the front and side aspect, wood flooring, fitted wardrobes, radiator
En-Suite Shower Room
large shower, pedestal wash basin, W.C, tiled floor, towel radiator, electric shaver socket, window to the rear aspect
Bedroom Two
window to the rear aspect, rooflight window, radiator, walk-in wardrobe
Bedroom Three
window to the rear aspect, radiator, full length fitted wardrobes
Bedroom Four
windows to the front and rear aspect, feature fireplace with fitted cupboards to the side, radiator
Bedroom Five
window to the front aspect, radiator
Bathroom
free standing claw foot bath with mixer tap and hand held shower attachment, pedestal wash basin, W.C, corner shower, towel radiator, window to the rear aspect
Outside
Gardens & Parking
the gardens at the front are well stocked with flower and shrub borders. The five-bar gated driveway at the rear of the property offers ample off road parking. The gardens are laid mainly to lawn with established flower and shrub borders and several mature trees, ornamental pond and timber garden store. Steps lead down to the large paved terrace area with retaining wall adjacent to the house. There is gated pedestrian access to the front and outside lighting.
Property info
For more information about this property, please contact
Peter Lane, PE19 on +44 1480 576812 * (local rate)
Disclaimer
Property descriptions and related information displayed on this page, with the exclusion of Running Costs data, are marketing materials provided by Peter Lane, and do not constitute property particulars. Please contact Peter Lane for full details and further information. The Running Costs data displayed on this page are provided by PrimeLocation to give an indication of potential running costs based on various data sources. PrimeLocation does not warrant or accept any responsibility for the accuracy or completeness of the property descriptions, related information or Running Costs data provided here.


































.png)