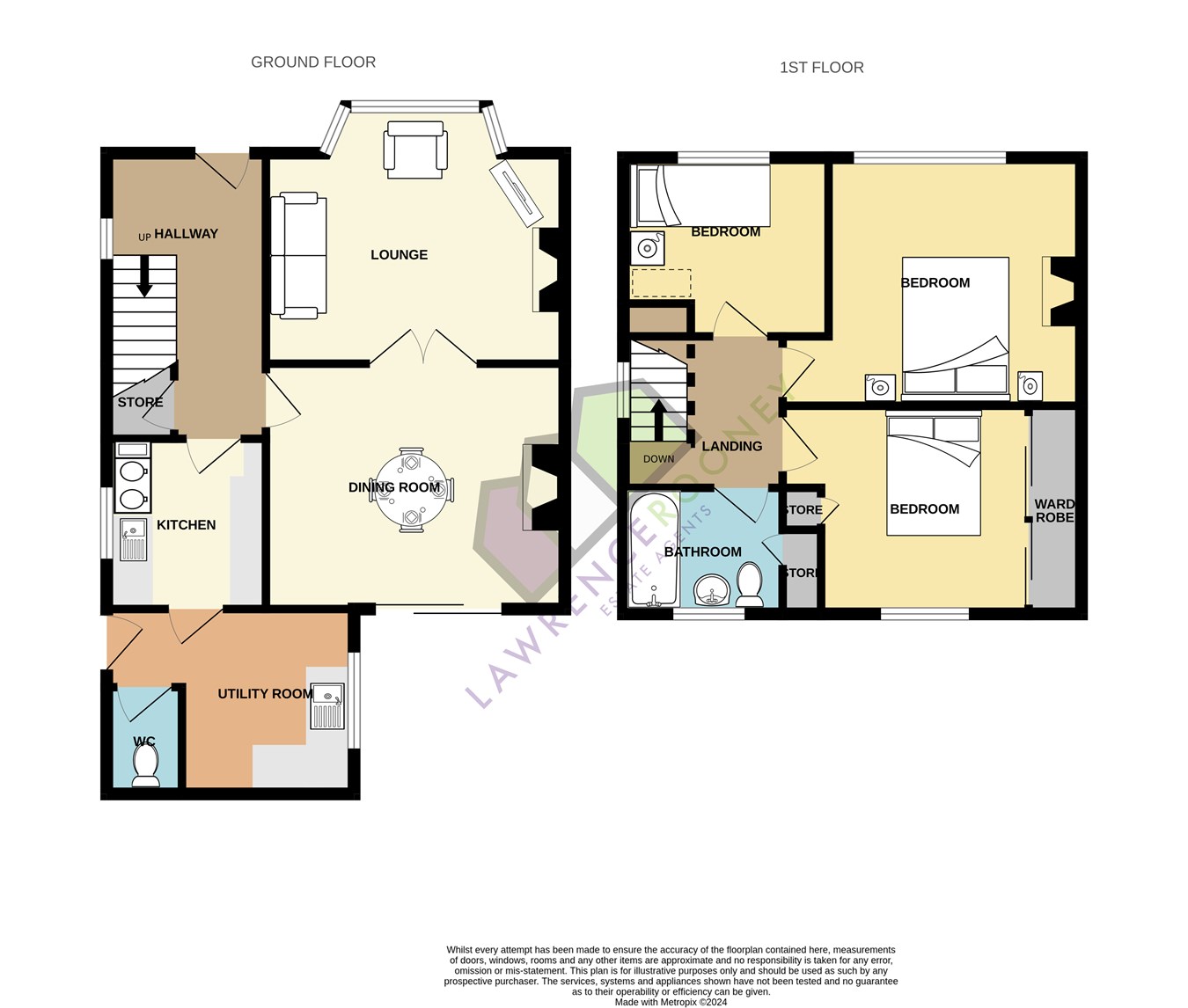Semi-detached house for sale in Moor Lane, Hutton, Preston PR4
* Calls to this number will be recorded for quality, compliance and training purposes.
Property features
- Semi-Detached Property
- Three Bedrooms
- Prestigious Address
- No chain delay
- Extensive Driveway & Garage
- Close To Reputable Schools & Amenities
Property description
Ground Floor
The accommodation is accessed via the entrance hallway, stairs with pantry/store under leading to the first floor. The lounge is accessed via double doors from the dining room, this principal reception room has a bay-window to the front elevation, gas fire set in a wood surround with a tiled back insert and radiator. The rear dining room or sitting room has sliding patio doors out onto the rear garden, radiator and a gas fire set in a wood surround and an attractive tiled insert. The kitchen is fitted with a range of units and work surfaces to complement, inset sink/drainer, space for a double oven and side window. At the rear the spacious utility room has a fitted base unit with inset sink/drainer, space for kitchen appliances, side window, external side door and access to a W.C.
First Floor
At the first floor there are three bedrooms and a bathroom with airing cupboard/store. The main bedroom has a rear window, fitted wardrobes with sliding doors across one wall and radiator. The second double bedroom has a front window, radiator, laminate flooring and wall light point. A third bedroom, which could alternatively make an ideal home-office is also at the front of the property having built in storage, radiator and laminate flooring. Fitted with a three-piece suite the bathroom has frosted rear window, airing cupboard, radiator and panelled walls.
Outside
The front garden is laid to lawn with shrub planted borders, extensive paved driveway can accommodate four cars and established hedging to the boundaries. The driveway continues down the side of the property to access the single garage. The rear garden affords a high degree of privacy having a paved patio, picket fence with gate to access the remainder of the garden being laid to gravel, paving and mature shrubbery.
Entrance Hallway
Lounge
13' 9" x 9' 9" (4.19m x 2.97m)
Dining Room
13' 9" x 11' 4" (4.19m x 3.45m)
Kitchen
7' 4" x 7' 9" (2.24m x 2.36m)
Utility Room
11' 5" x 8' 0" (3.48m x 2.44m)
W.C.
Landing
Bedroom One
12' 0" x 11' 5" (3.66m x 3.48m)
Bedroom Two
12' 0" x 9' 9" (3.66m x 2.97m)
Bedroom Three
9' 6" x 8' 3" (2.90m x 2.51m)
Bathroom
Outside
Property info
For more information about this property, please contact
Lawrence Rooney Estate Agents, PR4 on +44 1772 913982 * (local rate)
Disclaimer
Property descriptions and related information displayed on this page, with the exclusion of Running Costs data, are marketing materials provided by Lawrence Rooney Estate Agents, and do not constitute property particulars. Please contact Lawrence Rooney Estate Agents for full details and further information. The Running Costs data displayed on this page are provided by PrimeLocation to give an indication of potential running costs based on various data sources. PrimeLocation does not warrant or accept any responsibility for the accuracy or completeness of the property descriptions, related information or Running Costs data provided here.









































.jpeg)

