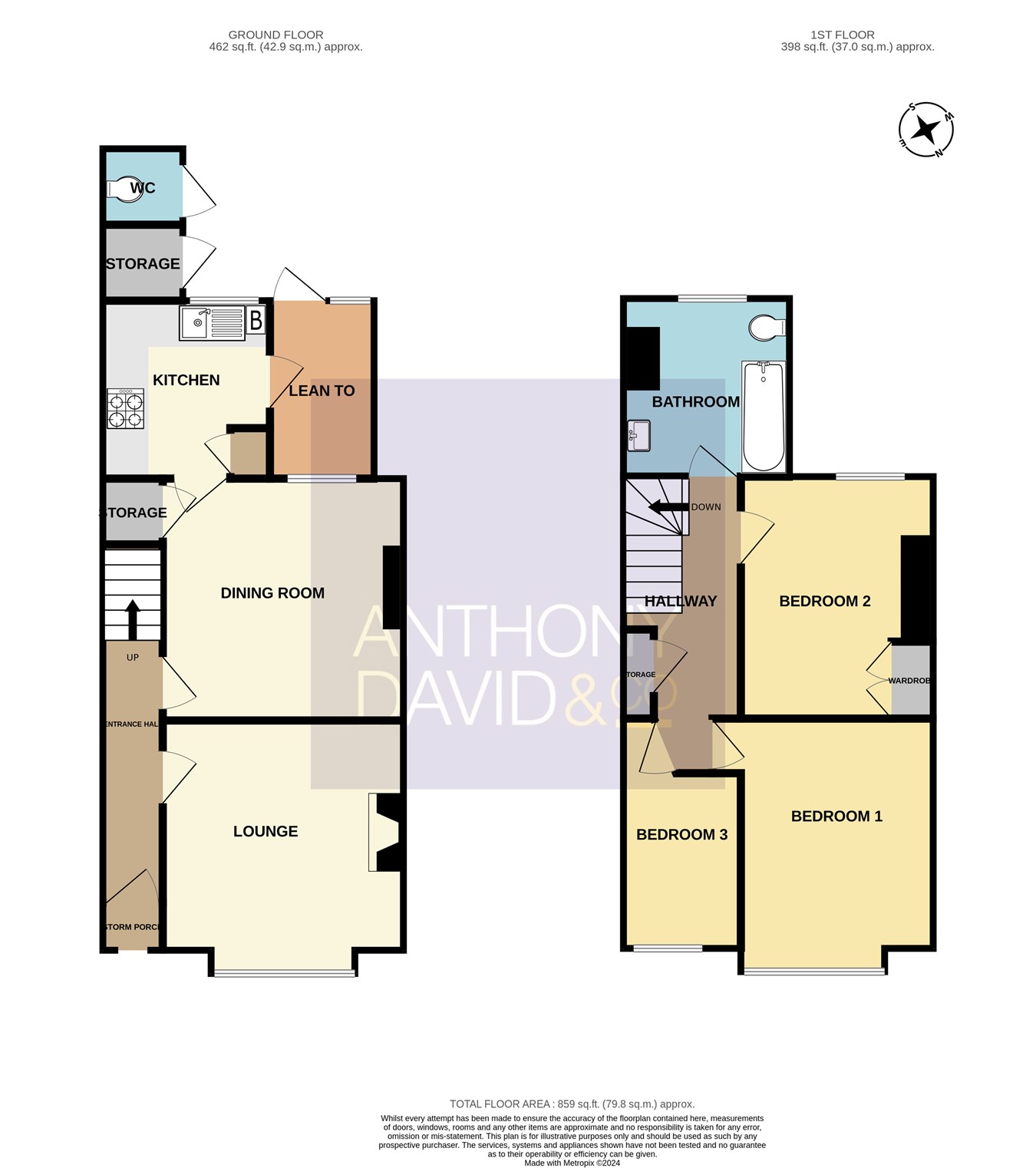Terraced house for sale in Kingston Road, Heckford Park, Poole BH15
* Calls to this number will be recorded for quality, compliance and training purposes.
Property features
- No forward chain
- Three bedrooms
- South facing garden
- Lounge with feature fireplace
- Dining room
- Modern kitchen
- Lean to
- Rear access parking
- Outside WC and store
Property description
Entrance Hall
Doors to
Lounge
3.69m x 3.45m (12' 1" x 11' 4")
Dining Room
3.52m x 3.51m (11' 7" x 11' 6")
Kitchen
2.63m x 2.42m (8' 8" x 7' 11")
Lean To
2.60m x 1.50m (8' 6" x 4' 11")
Landing
Doors to
Bedroom One
3.72m x 3.20m (12' 2" x 10' 6") max
Bedroom Two
3.53m x 2.77m (11' 7" x 9' 1")
Bedroom Three
3.37m x 1.74m (11' 1" x 5' 9") max
Bathroom
2.59m x 2.40m (8' 6" x 7' 10")
Outside Store
1.16m x 1.10m (3' 10" x 3' 7")
Outside W.C.
1.16m x 1.10m (3' 10" x 3' 7")
Garden
South facing
Parking
Rear access off road
Council Tax
Band C
Property info
For more information about this property, please contact
Anthony David & Co, BH15 on +44 1202 058398 * (local rate)
Disclaimer
Property descriptions and related information displayed on this page, with the exclusion of Running Costs data, are marketing materials provided by Anthony David & Co, and do not constitute property particulars. Please contact Anthony David & Co for full details and further information. The Running Costs data displayed on this page are provided by PrimeLocation to give an indication of potential running costs based on various data sources. PrimeLocation does not warrant or accept any responsibility for the accuracy or completeness of the property descriptions, related information or Running Costs data provided here.
































.png)
