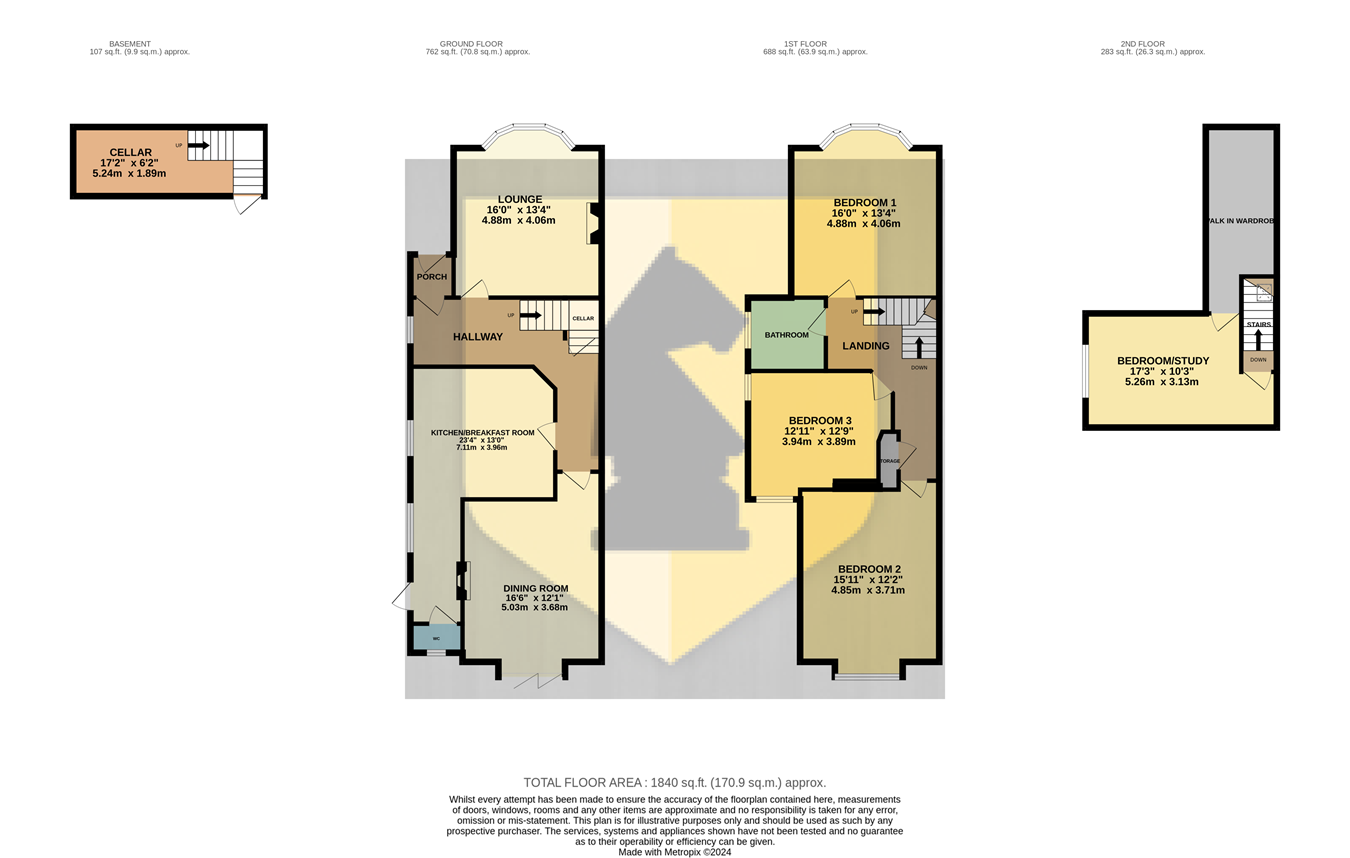Semi-detached house for sale in The Drive, Northampton NN1
* Calls to this number will be recorded for quality, compliance and training purposes.
Property features
- Semi - Detached Family Home
- Immaculately Presented Throughout
- Four Bedrooms
- Two Reception Rooms
- Garage to the Rear
- UPVC Double Glazing & Gas Radiator Heating
- Close to Amenities
- Popular Location of Abington
Property description
Ground Floor
Porch
Entry via a hardwood door. Tiled flooring. Solid oak door leading into:
Hallway
UPVC double glazed window to the side aspect. Radiators. Stairs leading to the first floor. Lime Oak flooring. Doors into:
Lounge
16' 0" x 13' 4" (4.88m x 4.06m) UPVC double glazed Bay window to the front aspect. Gas feature fire place. Radiator. Lime Oak flooring.
Kitchen
23' 1" x 13' 0" (7.04m x 3.96m) Recently fitted modern kitchen suite comprising of a range of base and eye level units with granite work surfaces mounted over and upstands. Inset sink with mixer tap mounted over. Premium appliances include; Fitted double electric AEG ovens. Fitted five ring gas hob with AEG extractor hood mounted over. Integrated Bosch dishwasher and AEG washing machine. Radiator. Upvc double glazed windows to the side aspect. Upvc double glazed door to the side aspect.
Dining Room
15' 11" x 12' 1" (4.85m x 3.68m) UPVC double glazed Bi-folding doors to the rear aspect. Radiator. Gas feature fire place. Lime Oak flooring.
WC
Two piece suite comprising: Low flush Wc. Vanity unit with sink over. Wall mounted boiler. Fully tiled. Obscured UPVC double glazed window to the rear aspect.
First Floor
Landing
Stairs leading to the second floor. Radiator. Walnut Oak flooring. Solid Oak waxed doors into:
Bedroom One
16' 5" x 13' 5" (5.00m x 4.09m) UPVC double glazed bay window to the front aspect. Radiator. Walnut Oak flooring.
Bedroom Two
15' 11" x 12' 2" (4.85m x 3.71m) UPVC double glazed bay window to the rear aspect. Walnut Oak flooring. Radiator.
Bedroom Three
12' 11" x 12' 9" (3.94m x 3.89m) UPVC double glazed windows to the side and rear aspect. Radiator.
Bathroom
Three piece suite comprising: Low flush Wc. Vanity unit with sink mounted over. Enclosed double shower cubicle. Fully tiled. Chrome heated towel rail. Obscured UPVC double glazed window to the side aspect.
Second Floor
Bedroom Four/Office
17' 3" x 10' 3" (5.26m x 3.12m) UPVC double glazed window to the side aspect. Radiator. Door into:
Walk in Wardrobe.
21' 0" x 6' 5" (6.40m x 1.96m) A range of bespoke fitted wardbrobe furniture with LED lighting.
Externally
Front Garden
An attractive and well tended front garden with a planted border containing well tended shrubs and ornamental gravel. A tegula block paved pathway leads to the front entrance and rear garden which is enclosed with a wrought iron gate.
Rear Garden
A landscaped garden which is laid with a tegula block paved patio and pathway. In the centre is a well tended landscaped planted area which contains a tree and shrubbery with ornamental gravel. The path continues to the rear of the garden where this is a courtesy door to the garage.
Garage
16' 4" x 12' 2" (4.98m x 3.71m) The garage is accessible by three entry points which are all gated, only local residents therefore have access to this space. Up and over door and courtesy door accessible from the rear garden.
Property info
For more information about this property, please contact
Edward Knight - Northampton, NN1 on +44 1604 600356 * (local rate)
Disclaimer
Property descriptions and related information displayed on this page, with the exclusion of Running Costs data, are marketing materials provided by Edward Knight - Northampton, and do not constitute property particulars. Please contact Edward Knight - Northampton for full details and further information. The Running Costs data displayed on this page are provided by PrimeLocation to give an indication of potential running costs based on various data sources. PrimeLocation does not warrant or accept any responsibility for the accuracy or completeness of the property descriptions, related information or Running Costs data provided here.









































.png)
