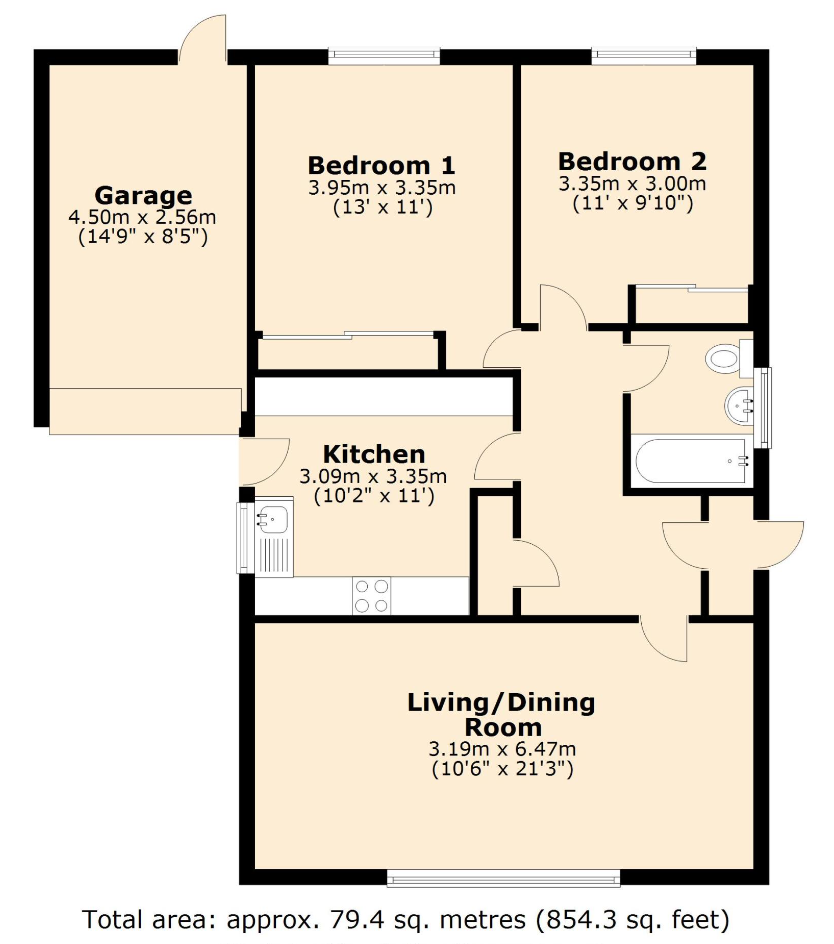Property for sale in Ellendene Drive, Pamington, Tewkesbury GL20
* Calls to this number will be recorded for quality, compliance and training purposes.
Property features
- Delightful village location
- Detached bungalow
- Beautiful views to countryside
- Large lounge/dining room
- Kitchen/breakfast room
- Two double bedrooms
- Bathroom
- Driveway for two vehicles & garage
- West facing rear garden
- Recently re-wired
Property description
* The property has recently been re-wired throughout *
Entrance hall with built-in airing cupboard, trap to loft space and doors to lounge/dining room, kitchen/breakfast room, bathroom and bedrooms one and two. Lounge/dining room: Window to front aspect, feature open fireplace. Kitchen/breakfast room: Window and door to side, fitted with a matching range of eye and base level storage units with built-in and integrated appliances comprising built-in oven with ceramic hob and extractor hood, integrated fridge-freezer, space and plumbing for washing machine, breakfast bar and ceramic tiled flooring. Bathroom: Window to side aspect, bath with splashbacking, mixer tap attachment incorporating shower, wash hand basin and WC. Bedroom one: Window with lovely views to open fields and countryside and built-in double wardrobe. Bedroom two: Window with lovely views to field and countryside and built-in double wardrobe.
Exterior: Front garden being partly enclosed with Cotswold stone walling being laid to astro turf and stocked with various flower and shrub borders, gated side access to rear garden, driveway for two vehicles leading to garage. Garage: Power and light and pedestrian door to rear garden. Rear garden: West facing garden with lovely views to fields and countryside being enclosed with wooden panel fencing and mainly laid to lawn, stone built storage shed and stone built shed housing oil fired boiler and new 10’ x 6 garden shed.
Garage: 16’ 5 x 8’ 6
Property info
For more information about this property, please contact
Cotswold Estate Agents, GL52 on +44 1242 354074 * (local rate)
Disclaimer
Property descriptions and related information displayed on this page, with the exclusion of Running Costs data, are marketing materials provided by Cotswold Estate Agents, and do not constitute property particulars. Please contact Cotswold Estate Agents for full details and further information. The Running Costs data displayed on this page are provided by PrimeLocation to give an indication of potential running costs based on various data sources. PrimeLocation does not warrant or accept any responsibility for the accuracy or completeness of the property descriptions, related information or Running Costs data provided here.


























.png)