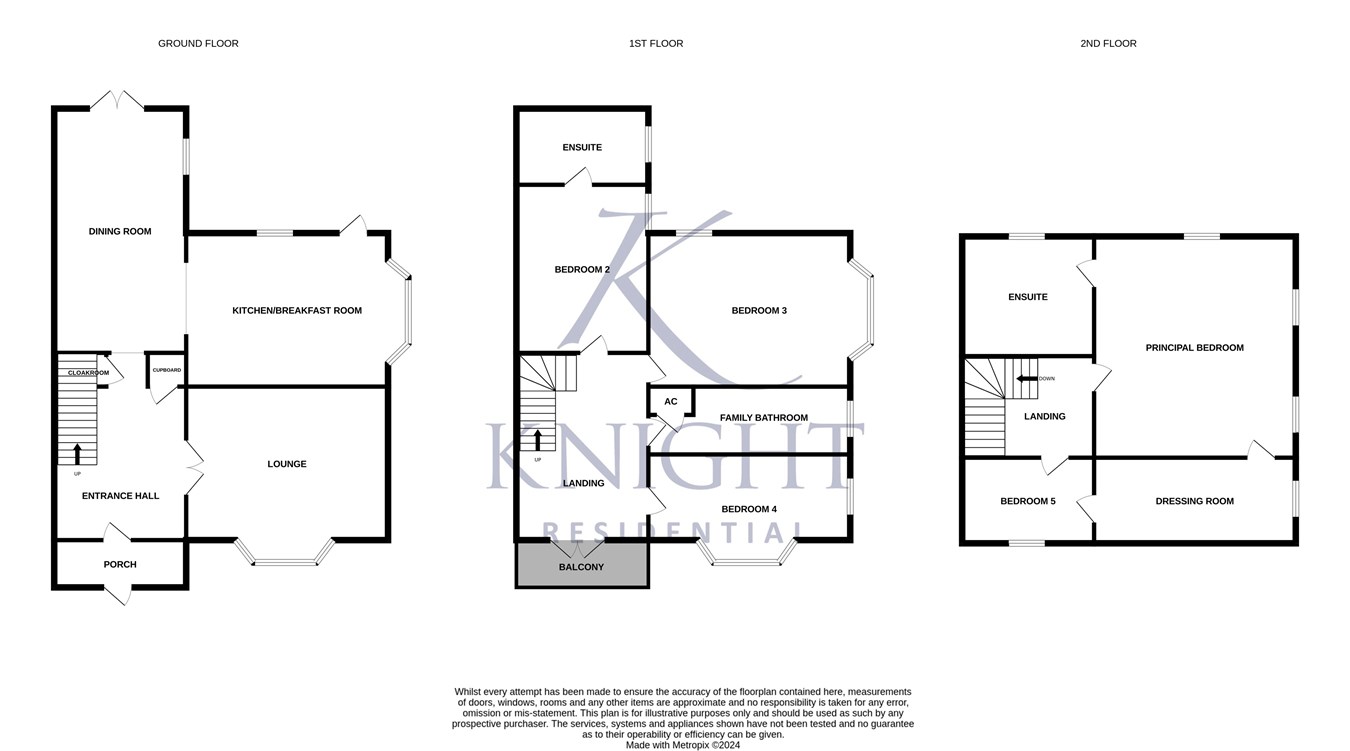Town house for sale in Lexden Road, Colchester CO3
* Calls to this number will be recorded for quality, compliance and training purposes.
Property description
This outstanding five bedroom home is found in the very heart of Lexden in Colchester, a truly captivating property, set across three floors. You will see from our photographs this home is presented with a stylish finish and offers versatile living with spacious accommodation.
Those who reside in this area have the luxury of living amongst in keeping homes, you can take a short walk in to the city where you will find a wide selection of restaurants, shops and much more. Mercury theatre is popular with locals and makes for a pleasant evening out. Highly regarded schooling is also nearby and the A12 is a short drive away.
A grand entrance hall provides access to this home and really sets the tone of the property, you are met with vaulted ceilings and given a indication of the stylish design which flows through the property. A living room to the front of the home makes for a pleasant place to relax, complete with attractive cornices, feature fireplace and bay windows allow for plenty of natural light.
The contemporary, bespoke kitchen, is complete with modern appliances, attractive units and breakfast bar, tiled flooring flows through to the adjoining dining & family area. This room makes for the perfect place to dine and relax.
An elegant staircase leads you to the first floor where a bright and spacious landing gives access this floors rooms and a balcony. The first floor is home to three generous bedrooms, all tastefully presented one of which includes an en-suite. A contemporary four piece family bathroom suite is also found on this floor.
An executive principal bedroom with stylish en suite takes up the entirety of the second floor along with walk in wardrobes or a fifth bedroom if required.
The outdoor space is low maintenance and features a generous rear garden space ideal for alfresco dining. There is also gated parking at the rear of the property.
Ground Floor
Entrance Hall
Cloakroom
Lounge
4.79m x 4.27m (15' 9" x 14' 0")
Kitchen/Breakfast Room
6.15m x 4.26m (20' 2" x 14' 0")
Dining Room
6.78m x 3.67m (22' 3" x 12' 0")
First Floor
Landing
5.50m x 3.30m (18' 1" x 10' 10")
Balcony
Second Bedroom
5.50m x 3.60m (18' 1" x 11' 10")
En Suite to Second Bedroom
Third Bedroom
5.50m x 3.30m (18' 1" x 10' 10")
Fourth Bedroom
4.80m x 3.01m (15' 9" x 9' 11")
Family Bathroom
Second Floor
Landing
Principal Bedroom
6.51m x 5.40m (21' 4" x 17' 9")
En Suite
Dressing Room
Fifth Bedroom/Dressing Room
3.60m x 2.20m (11' 10" x 7' 3")
Disclaimer
These particulars are issued in good faith but do not constitute representations of fact or form part of any offer or contract. The matters referred to in these particulars should be independently verified by prospective buyers. Neither Knight Residential Limited nor any of its employees or agents has any authority to make or give any representation or warranty in relation to this property.
Agents Note
Council Tax Band: G
Standard construction
Gas, Electricity and mains drainage
Broadband and signal coverage - tbc
Property info
For more information about this property, please contact
Knight Residential, CO3 on +44 1206 915772 * (local rate)
Disclaimer
Property descriptions and related information displayed on this page, with the exclusion of Running Costs data, are marketing materials provided by Knight Residential, and do not constitute property particulars. Please contact Knight Residential for full details and further information. The Running Costs data displayed on this page are provided by PrimeLocation to give an indication of potential running costs based on various data sources. PrimeLocation does not warrant or accept any responsibility for the accuracy or completeness of the property descriptions, related information or Running Costs data provided here.













































.png)
