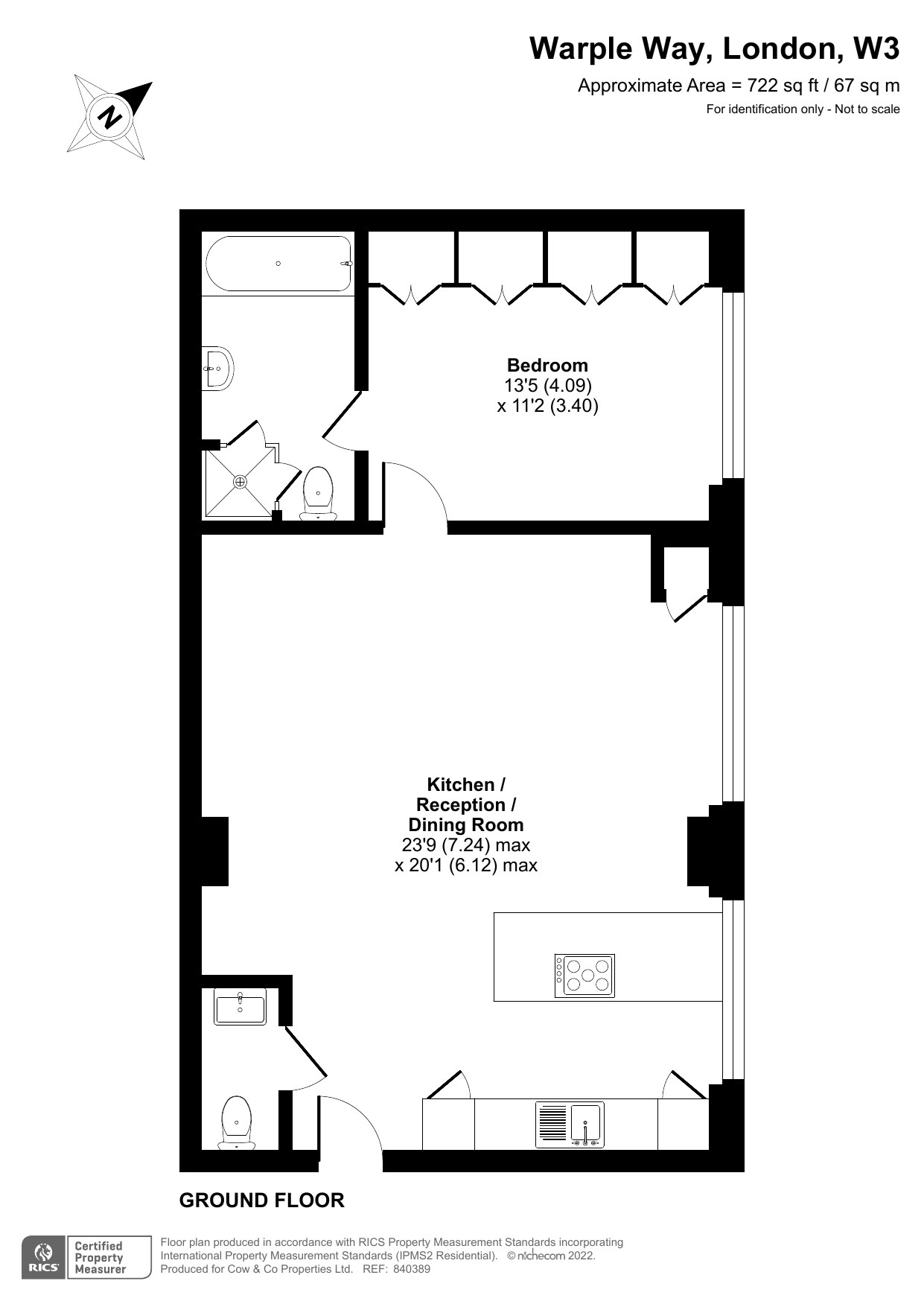Flat for sale in Warple Way, London W3
* Calls to this number will be recorded for quality, compliance and training purposes.
Property features
- Art-Deco factory conversion development
- Immaculately presented
- Larger than average one double bedroom apartment
- Separate secure store room
- Excellent amenities and transport links nearby
- Wooden floors
- Situated on the ground floor
- Light and airy living area with ample space to dine and entertain
Property description
This property is located on the corner of Warple Way and Canham Road and very close to Acton Park. There are excellent restaurants, cafes and shopping amenities close by, including the exclusive David Lloyd health clubs.
Transport links include Acton Central mainline station, and a variety of bus links served along the Uxbridge Road. Alternatively you can head for Chiswick to find Turnham Green tube station via a pedestrian walk way into Woodstock Road and onto Turnham Green Terrace and Chiswick High Road which are only 0.7 miles away.
Property info
For more information about this property, please contact
Cow & Co., W4 on +44 20 8115 9947 * (local rate)
Disclaimer
Property descriptions and related information displayed on this page, with the exclusion of Running Costs data, are marketing materials provided by Cow & Co., and do not constitute property particulars. Please contact Cow & Co. for full details and further information. The Running Costs data displayed on this page are provided by PrimeLocation to give an indication of potential running costs based on various data sources. PrimeLocation does not warrant or accept any responsibility for the accuracy or completeness of the property descriptions, related information or Running Costs data provided here.

























.png)
