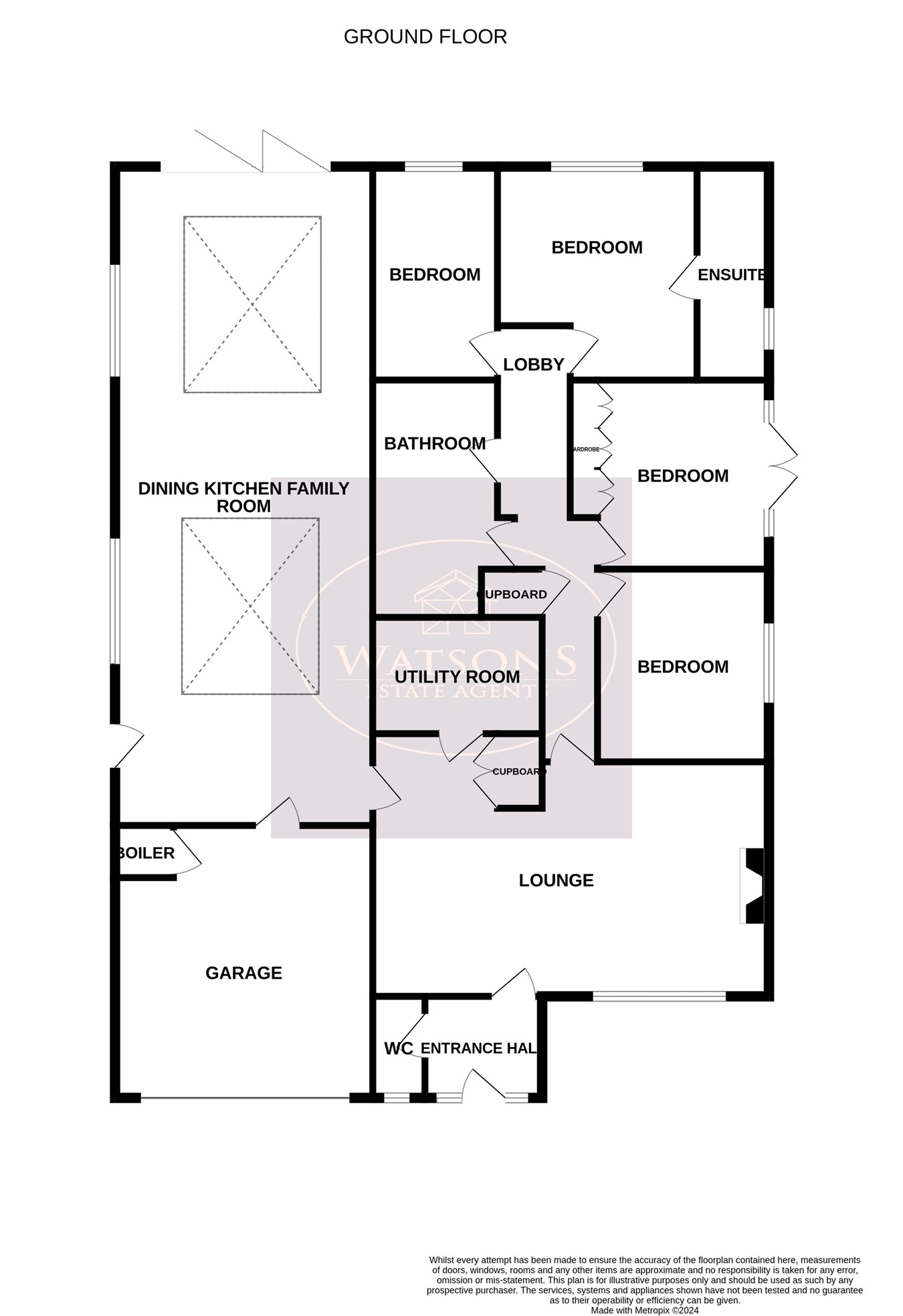Detached bungalow for sale in Rolleston Close, Hucknall, Nottingham NG15
* Calls to this number will be recorded for quality, compliance and training purposes.
Property features
- Detached Bungalow
- 4 Bedrooms
- En Suite & Family Bathroom
- Stunning Open Plan Kitchen Family Area
- Driveway & Double Garage
- Private Low Maintenance Rear Garden
- Popular Residential Location
- Viewing Highly Reccommended
Property description
Entrance Hall
Entrance door to the front with panelled windows to the side. Radiator, door to the WC and lounge.
WC
WC, wall mounted sink, radiator and obscured uPVC double glazed window to the front.
Lounge
7.11m x 4.57m (23' 4" x 15' 0") UPVC double glazed window to the front, real flame gas fire, ceiling spotlights, 2 radiators, storage cupboard and doors to the utility room, dining kitchen family room and door to the inner hall.
Utility Room
A range of matching high gloss wall & base units, extractor fan, ceiling spotlights an plumbing for washing machine.
Inner Hall
Doors to the lounge, dining kitchen and bedrooms 2,3 and family bathroom. Open to the lobby.
Lobby
Doors to the primary bedroom and bedroom 4.
Dining Kitchen Family Room
11.45m x 4.48m (37' 7" x 14' 8") A range of matching wall & base units, work surfaces incorporating an inset stainless steel sink & drainer unit. Integrated appliances to include: Waist height double electric oven, induction hob, extractor fan and dishwasher. Central island offering further storage space, integrated combination boiler. Karndean flooring with mains under floor heating, ceiling spotlights, uPVC double glazed window to the side, 2 ceiling domes, door to the side, door to the garage and bi folding doors to the rear garden.
Bedroom 2
3.59m x 3.28m (11' 9" x 10' 9") Built in double wardrobes, radiator and French doors to the side.
Bedroom 3
3.35m x 2.92m (11' 0" x 9' 7") UPVC double glazed window to the side, radiator.
Primary Bedroom
3.77m x 3.47m (12' 4" x 11' 5") UPVC double glazed window to the rear, radiator and door to the en suite. Access to the attic.
En Suite
3 piece suite in white comprising WC, wall mounted sink, walk in shower cubicle with dual rainfall effect shower. Ceiling spotlights, extractor fan and obscured uPVC double glazed window to the side.
Bedroom 4
371m x 2.17m (1217' 2" x 7' 1") UPVC double glazed window to the rear and radiator.
Bathroom
4 piece suite comprising WC, vanity sink unit, bath and walk in shower cubicle with dual rainfall effect shower over. Chrome heated towel rail, extractor fan.
Outside
To the front of the property is a turfed lawn. A tarmacadam driveway provides ample off road parking and leads to the double garage with up & over door and power. The low maintenance rear garden comprises a paved patio, turfed lawn, flower bed borders with a range of plants & shrubs, timber built shed to the side and is enclosed by timber fencing to the perimeter with gated access to both sides.
Property info
For more information about this property, please contact
Watsons Estate Agents, NG16 on +44 115 691 9963 * (local rate)
Disclaimer
Property descriptions and related information displayed on this page, with the exclusion of Running Costs data, are marketing materials provided by Watsons Estate Agents, and do not constitute property particulars. Please contact Watsons Estate Agents for full details and further information. The Running Costs data displayed on this page are provided by PrimeLocation to give an indication of potential running costs based on various data sources. PrimeLocation does not warrant or accept any responsibility for the accuracy or completeness of the property descriptions, related information or Running Costs data provided here.









































.png)
