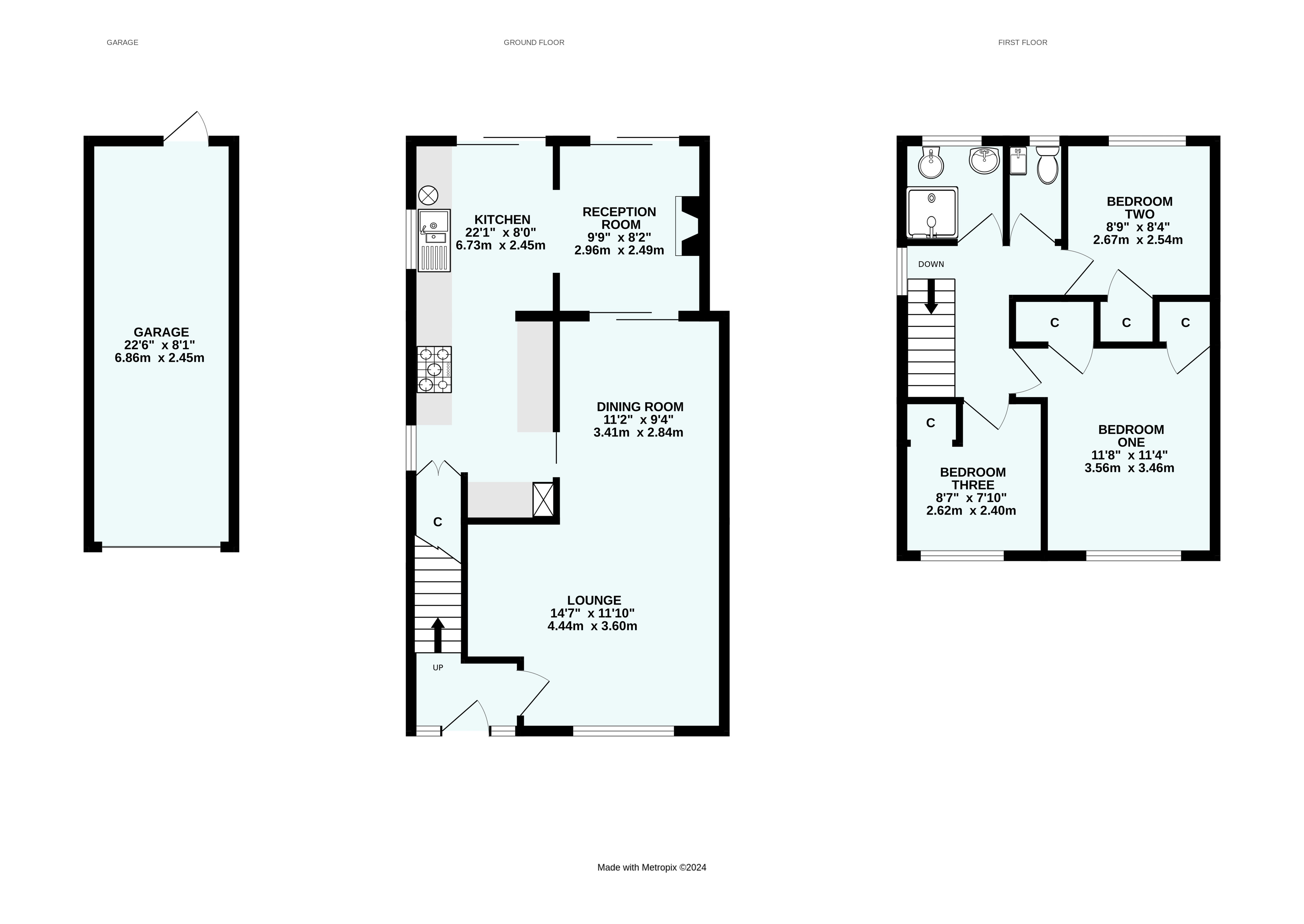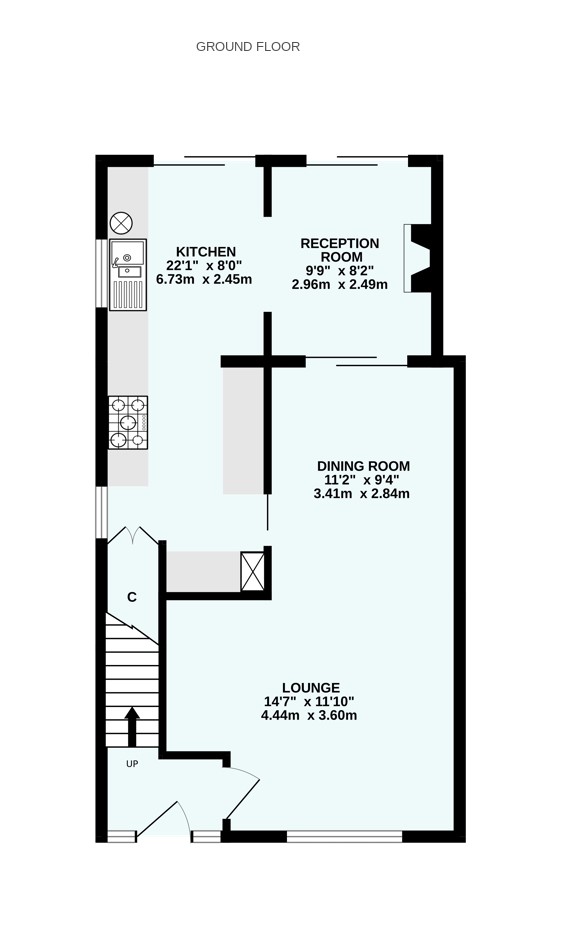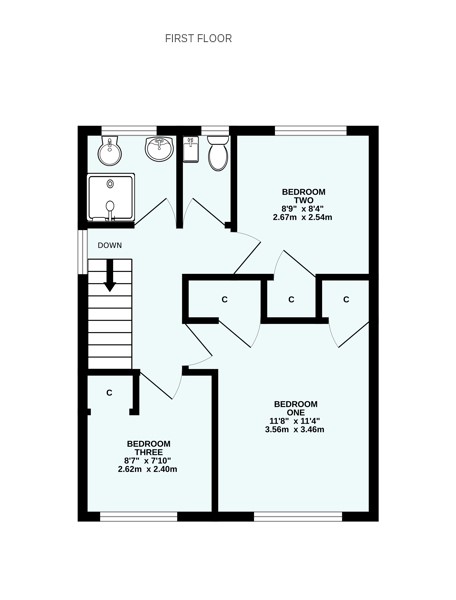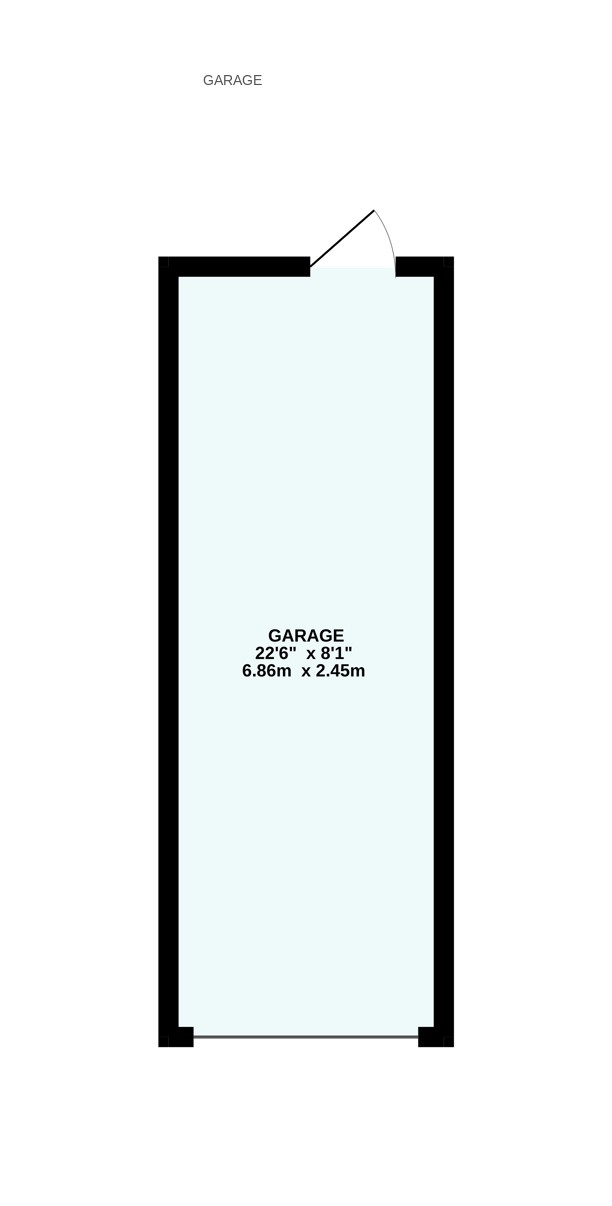Semi-detached house for sale in Kingston Drive, Plympton, Plymouth, Devon PL7
* Calls to this number will be recorded for quality, compliance and training purposes.
Property features
- Guide Price £270,000 to £280,000
- Extended Semi-Detached House
- Three Bedrooms
- Driveway
- No Onward Chain
- Close Proximity To Both Glen Park & Chaddlewood Primary School
- Lounge/Diner & Additional Reception Room
- Extended Single Detached Garage
Property description
Guide Price £270,000 to £280,000 This extended 3 bedroom semi-detached house boasts spacious open-plan living areas & modern kitchen. The first floor offers three well-proportioned bedrooms, a shower room & separate WC. Additional highlights include an enclosed garden, off-street parking, garage & a convenient location close to schools, shops & public transport.
Front Garden
Low maintenance front garden which is enclosed by a low level wall.
The garden is laid with stone chippings and features a slabbed area with centralised bed which incorporates maturing plants and shrubbery.
Stepped pathway leading down to the property.
Obscured uPVC double glazed door providing access into...
Entrance Hall
Stairs ascending to the first floor, wooden panelled door providing access into...
Lounge/Dining Room (3.6m x 7.3m (11' 10" x 23' 11"))
UPVC double glazed window to the front aspect, with an unobstructed view.
Aluminium double glazed sliding door providing access into additional reception room.
Wooden panelled sliding door providing access into...
Kitchen (6.73m x 2.44m (22' 1" x 8' 0"))
Obscured uPVC double glazed window to the side aspect and uPVC double glazed sliding door providing access to the garden.
Fitted kitchen comprising wood effect floor and wall mounted cabinets, stone effect roll edged work surface, stainless steel 1.5 bowl sink and drainer with mixer tap over, integrated microwave, five-ring gas burner hob with oven under, plumbing and space for washing machine. Understairs storage cupboard housing the consumer unit.
Warm air heating system and wall mounted water heater.
Archway leading through to...
Reception Room (2.97m x 2.5m (9' 9" x 8' 2"))
UPVC double glazed sliding door providing access to the garden.
Feature flueless gas fire with wooden surround and stone hearth.
First Floor Landing
UPVC double glazed window to the side aspect.
Wooden panelled doors providing access to bedrooms, WC and shower room.
Loft hatch providing access to the roof space.
Bedroom One
3.56m x '3.45m - uPVC double glazed window to the front aspect, with far reaching views towards Dartmoor.
Built-in airing cupboard with shelving.
Built-in wardrobe with hanging rail and shelving.
Bedroom Two (2.67m x 2.54m (8' 9" x 8' 4"))
UPVC double glazed window to the rear aspect, with pleasant outlook over the rear garden.
Built-in wardrobe with hanging rail and shelving.
WC
Obscured uPVC double glazed window to the rear aspect. Modern white fitted low level WC and wash hand basin with mixer tap over.
Shower Room
Obscured uPVC double glazed window to the rear aspect. Modern fitted wash hand basin with mixer tap over and storage under, floor mounted bidet and shower cubicle.
Bedroom Three (2.62m x 2.4m (8' 7" x 7' 10"))
UPVC double glazed window to the front aspect, with pleasant views towards Dartmoor.
Built-in over stairs storage cupboard with shelving.
Rear Garden
Enclosed rear garden consisting of a slabbed patio boarded by stone chipping, leading on to an artificial grass area. To the side a bed laid with stone chipping beds which incorporates maturing plants and shrubbery.
Pathway leading down the side of the property providing gated access from the front of the house to the rear.
Garage
Concrete driveway approaching extended single detached garage with electric up and over door to the front aspect.
Obscured aluminium pedestrian door the rear aspect providing access to the rear garden.
A range of fitted cabinets, inspection pit, power and lighting connected.
Material Information
Tenure
Freehold
Council Tax
Band C
Local Authority
Plymouth City Council
Construction
Brick & Block
Heating
Warm Air Heating System
Electricity, Water & Sewage
Mains Supply
Broadband
Standard, Superfast & Ultrafast - Available
Mobile (Voice)
O2 - Likely and EE, Three & Vodafone - Limited
Mobile (Data)
EE, Three, O2 & Vodafone - Limited
Parking
On street, garage & driveway for 2 vehicles
Flood Risk
Very low risk of surface water flooding & very low risk of flooding from rivers and the sea
Accessibility
Unsuitable for wheelchair users
Property info
For more information about this property, please contact
Bradleys Estate Agents - Plympton, PL7 on +44 1752 948017 * (local rate)
Disclaimer
Property descriptions and related information displayed on this page, with the exclusion of Running Costs data, are marketing materials provided by Bradleys Estate Agents - Plympton, and do not constitute property particulars. Please contact Bradleys Estate Agents - Plympton for full details and further information. The Running Costs data displayed on this page are provided by PrimeLocation to give an indication of potential running costs based on various data sources. PrimeLocation does not warrant or accept any responsibility for the accuracy or completeness of the property descriptions, related information or Running Costs data provided here.




























.png)



