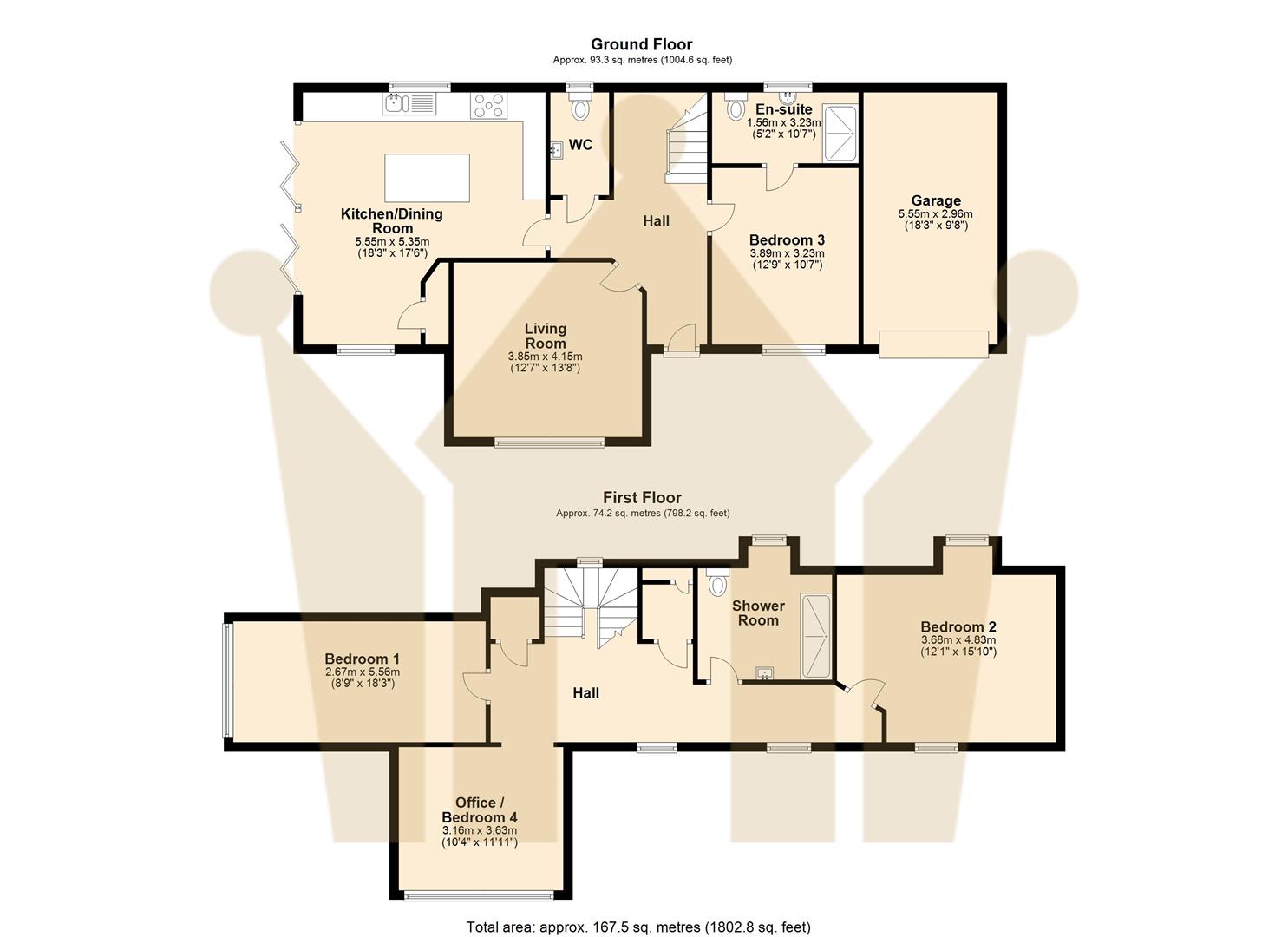Property for sale in Rose Pool, Outhill, Henley Road, Studley B80
* Calls to this number will be recorded for quality, compliance and training purposes.
Property description
** henley road, outhill ** 4 bedrooms ** downstairs bedoom with en-suite ** rural countryside setting ** garage ** high specification ** 1800 sq ft total approx ** Set within a modern courtyard development of just four contemporary barn-style homes built in 2017, this exquisite four-bedroom property offers an extremely high specification throughout and boasts open views over the gorgeous Warwickshire countryside. In brief, the living accommodation offers an impressive, sleek and modern kitchen dining and entertaining room, a large luxurious lounge, four good-sized bedrooms, two bathrooms, a downstairs W.C., and a garage with landscaped gardens providing both beauty and practicality in a picturesque rural environment. The property is of bespoke design, built by the renowned damson homes, and features a striking design. The two gable ends of the property showcase fantastic show-stopping feature windows, and the block-paved driveway provides off-road parking for at least three vehicles.
As expected from a property of this standard, there is a welcoming, spacious, and bright entrance hall with doors leading to various rooms and stairs rising to the first floor.
The heart of the home, the spectacular kitchen/dining/family room, is of impressive dimensions. The kitchen provides ample wall and base units, including a large central island featuring contemporary soft-close units topped with elegant quartz worktops and ceramic floor tiles. Fully integrated neff appliances include; a fridge, freezer, dishwasher, 5-ring gas hob, washing machine, dryer, electric oven, and a feature extractor. Under-unit and kick-board LED lighting, along with LED downlighting enhance the modern aesthetic. Dordogne oak doors with etched glass, 7" Torus skirting, and 18mm kitchen unit carcasses add to the high-quality finish. The dining space is large enough for a dining table, as well as a seating area and features wide bi-fold doors that open out to the rear garden.
The living room is spacious, featuring a remote-controlled electric fire set on the wall and wide, almost floor-length windows that offer a view to the front of the property and provide plenty of natural light.
The bedrooms are all well-sized. Bedroom one is large with fitted wardrobes and a striking feature window overlooking the rear garden. Bedroom two is equally spacious, featuring skylight windows and fitted wardrobes. Bedroom three, located downstairs, is generously proportioned with fitted wardrobes and its own en-suite. Bedroom four, currently used as an office, also has a striking feature window that provides a calm ambiance.
The en-suite to bedroom three features high-quality sanitary ware, including a vanity sink unit, W.C., and a shower with a sleek glass enclosure. The space is fully tiled with elegant ceramic wall tiles.
The main bathroom features a walk-in shower, vanity sink, W.C., and a large centrally heated designer towel rail. It is finished with high-end touches.
The garage is equipped with electric remote automated doors, plastered and painted walls, skirting, power points and lighting.
The landscaped rear garden features a block-paved patio area with lighting, a turfed area with paving around and leading to the pergola seating area, which has both lighting and power. Plants surround the borders, and the garden is fully enclosed with quality wooden fencing, providing privacy and offering an ideal outdoor space.
Of further note:
* The house has access to a private pool and Dell via security keypad gating off the main courtyard.
* The complex has a monitored CCTV facility linked to respective residents’ mobile phones for ease of quick access and monitoring.
* The property has a security alarm system.
Hall
Living Room (3.85m x 4.15m (12'7" x 13'7" ))
Kitchen/Dining Room (5.55m x 5.35m (18'2" x 17'6" ))
Bedroom 3 (3.89m x 3.23m (12'9" x 10'7" ))
En-Suite (1.56m x 3.23m (5'1" x 10'7" ))
Downstairs W.C
First Floor Landing
Bedroom 1 (2.67m x 5.56m (8'9" x 18'2" ))
Bedroom 2 (3.68m x 4.83m (12'0" x 15'10"))
Office/Bedroom 4 (3.16m x 3.63m (10'4" x 11'10"))
Shower Room
Garage (5.55m x 2.96m (18'2" x 9'8"))
Property info
For more information about this property, please contact
King Homes, B80 on +44 1789 229845 * (local rate)
Disclaimer
Property descriptions and related information displayed on this page, with the exclusion of Running Costs data, are marketing materials provided by King Homes, and do not constitute property particulars. Please contact King Homes for full details and further information. The Running Costs data displayed on this page are provided by PrimeLocation to give an indication of potential running costs based on various data sources. PrimeLocation does not warrant or accept any responsibility for the accuracy or completeness of the property descriptions, related information or Running Costs data provided here.




































.png)
