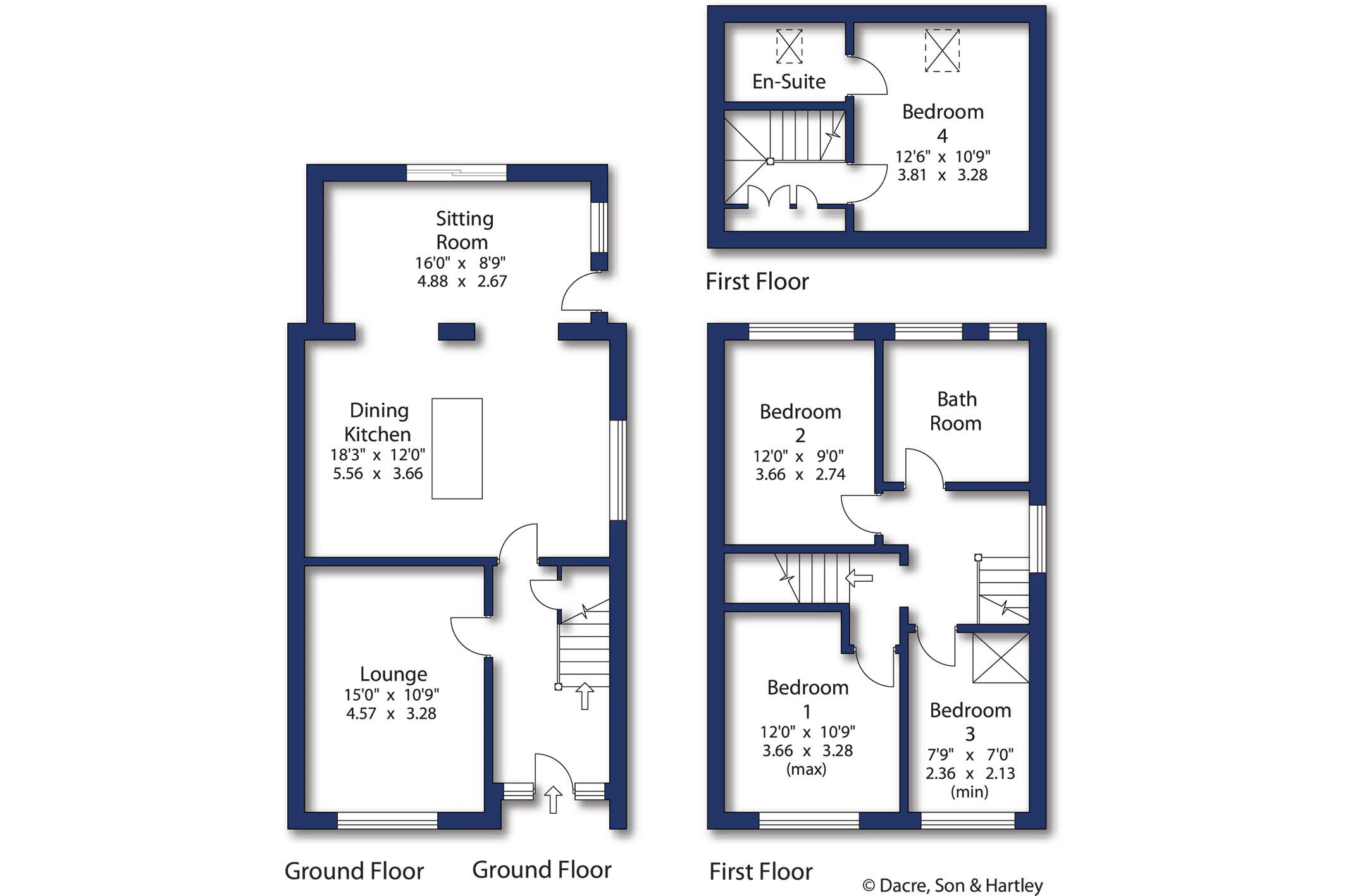Semi-detached house for sale in Aspin Park Crescent, Knaresborough, North Yorkshire HG5
* Calls to this number will be recorded for quality, compliance and training purposes.
Property features
- Close to excellent primary and secondary schools
- Well appointed accommodation throughout
- Two reception rooms
- Modern dining kitchen
- Four bedrooms and two bath/shower rooms
- Off street parking and single garage
- Private rear garden
Property description
A spacious and extended four bedroom semi detached family home which offers well appointed accommodation throughout together with delightful private rear gardens, off street parking and garage situated within this highly sought after residential location.
This extended and well appointed semi detached family home is situated within this highly regarded residential location with a further feature being the private gardens which adjoin the King James playing fields.
With gas central heating the property briefly comprises covered entrance which leads into the reception hall with useful understairs storage cupboard. There is a separate lounge and the dining kitchen comprises a modern range of matching wall and base units with working surfaces over, there is a matching island unit with double oven and four ring electric hob with floating extractor over, there is an integrated dishwasher and space for further appliances.
The dining kitchen opens into an extended sitting room which has large sliding patio door taking full advantage of the views over the private garden.
To the first floor there are two double bedrooms and a large single bedroom together with a modern house bathroom which comprises a matching white three piece bath suite with separate corner shower cubicle.
A staircase leads to the second floor on the landing there is a built in wardrobe and a fourth bedroom has access to useful eaves storage and there is also an en suite bathroom.
Outside a block paved driveway provides off street parking and leads to a single garage measuring 18'6 x 8'3 with electric light and power installed.
A further feature of the property is the private garden which will no doubt appeal to both those entertaining and for those with family requirements. There is a large split level terrace and gravelled area leading up to a further terrace and lawned garden and pedestrian access which leads onto the playing fields of King James School.
The property is situated within this highly sought after residential location and is within easy access of the town centre shopping, recreational and schooling facilities within this popular market town which has a railway station with mainline links. The southern bypass and the A1M are also convenient and provide access to the principal commercial centres of North and West Yorkshire.
Local Authority & Council Tax Band
· North Yorkshire County Council
· Council Tax Band D
Tenure, Services & Parking
· Freehold
· Mains electricity, water, drainage and gas are installed. Domestic heating and hot water are from a gas fired boiler.
· Off street parking and garage
Internet & Mobile Coverage
Information obtained from the Ofcom website indicates that an internet connection is available from at least one provider. Outdoor mobile coverage (excluding 5G) is also available from at least one of the UKs four leading providers. Results are predictions and not a guarantee. Actual services may be different depending on particular circumstances and the precise location of the user and may be affected by network outages. For further information please refer to:
From our office proceed through the traffic lights and turn right into King James Road, at the mini roundabout turn left onto Aspin Lane, proceed down Aspin Lane turning left into Aspin Park Road and left into Aspin Park Crescent, follow the road round to your right and the property will be seen on your left hand side clearly marked by our for sale board.
Property info
For more information about this property, please contact
Dacre Son & Hartley - Knaresborough, HG5 on +44 1423 578974 * (local rate)
Disclaimer
Property descriptions and related information displayed on this page, with the exclusion of Running Costs data, are marketing materials provided by Dacre Son & Hartley - Knaresborough, and do not constitute property particulars. Please contact Dacre Son & Hartley - Knaresborough for full details and further information. The Running Costs data displayed on this page are provided by PrimeLocation to give an indication of potential running costs based on various data sources. PrimeLocation does not warrant or accept any responsibility for the accuracy or completeness of the property descriptions, related information or Running Costs data provided here.






























.png)