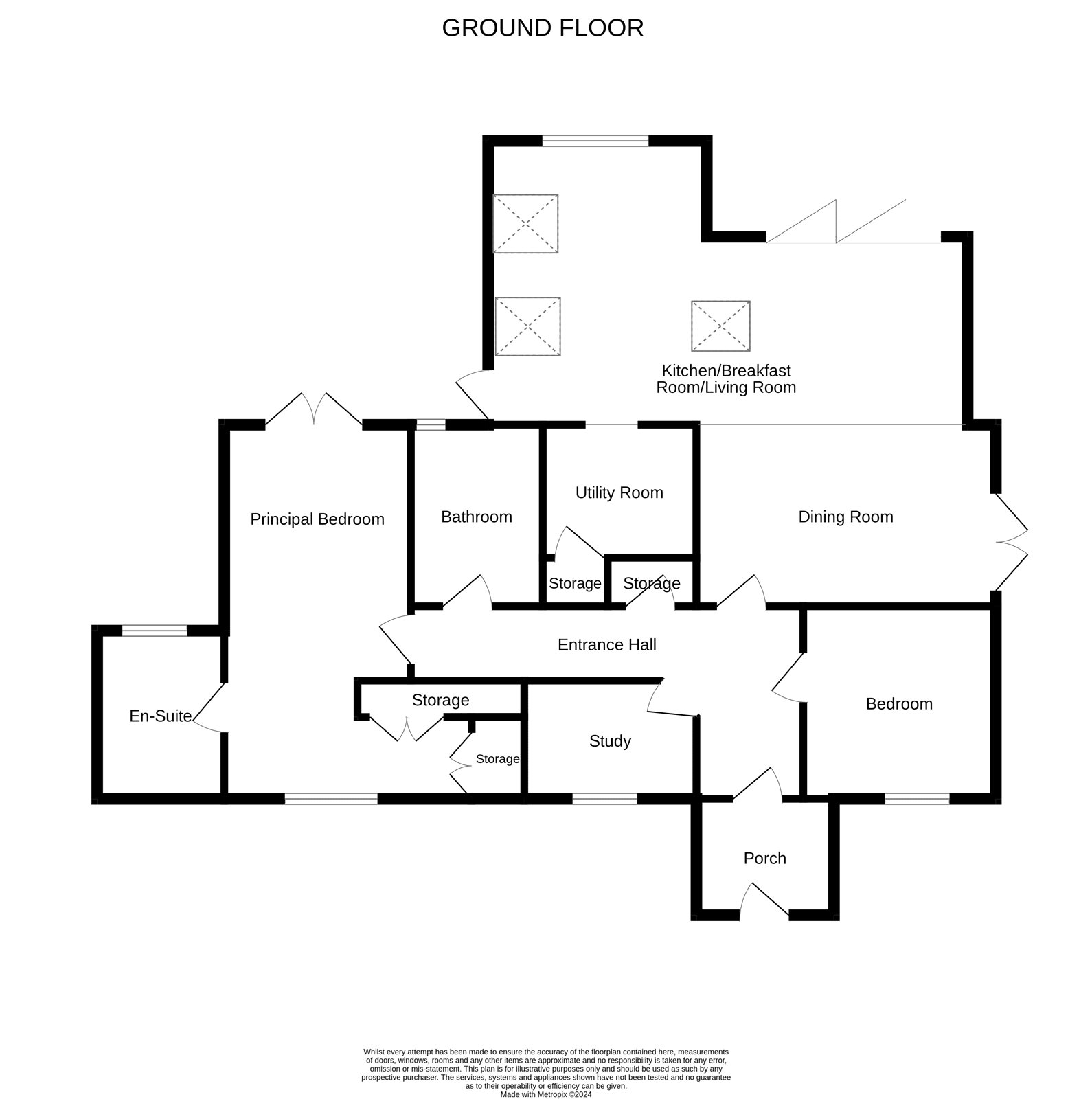Bungalow for sale in Dead Lane, Ardleigh, Colchester, Essex CO7
* Calls to this number will be recorded for quality, compliance and training purposes.
Property features
- Exquisite detached bungalow
- Kitchen with breakfast area
- Two reception rooms
- Principal bedroom suite
- Further bedroom
- Study / bedroom three
- Utility room
- Garden and double cart lodge
Property description
Benefitting from a charmingly rural location, this detached bungalow is beautifully presented to a high specification and offers spacious accommodation, complemented by a well-considered outside space incorporating a large garden room, outside WC and storage room. The property also benefits from off-road parking and a double cart-lodge.
Nestled in the serene rural setting, this exquisite property offers a unique blend of tranquillity and modern luxury. This sought-after location offers peaceful seclusion while being within easy reach of local shops, schools, and transport links.
The spacious layout of the property is thoughtfully designed to maximize both comfort and functionality. Expansive windows throughout the home flood the interior with natural light, creating a bright and airy ambiance. The meticulous attention to detail in its recent refurbishment is evident in every corner, showcasing high-quality finishes and contemporary design elements that cater to the most discerning tastes.
The heart of the home is the open-plan living area which seamlessly connects the kitchen, dining, and living spaces. This versatile layout is ideal for both relaxed family living and entertaining guests. The modern kitchen boasts beautiful cabinetry and sleek worktops, making it a culinary enthusiast's dream. Adjacent to the kitchen, the dining area offers a delightful space for meals, with easy access to the outdoor patio, perfect for alfresco dining in the warmer months.
Each of the generously sized bedrooms is designed to provide a serene sanctuary, complete with ample storage solutions and large windows that offer picturesque views of the surrounding countryside. The principal suite is a true haven, featuring a luxurious ensuite with contemporary fixtures and fittings that add a touch of opulence.
The beautifully appointed bathroom is designed with a modern aesthetic and fitted with premium fixtures, offering a spa-like experience.
Outside, the landscaped garden is an oasis of calm, offering a perfect setting for outdoor relaxation and activities. The expansive lawn and carefully selected plantings create a harmonious blend of beauty and functionality, ensuring the outdoor space is as inviting as the interior.
In addition to the garden, an outdoor family / games room provides additional space for younger family members.
A double cart lodge to the front, gardeners WC and storage room to the rear, complete the outdoor amenities.<br /><br />
Entrance Hall (4.95m x 1.63m (16' 3" x 5' 4"))
Living Room (5.13m x 3.58m (16' 10" x 11' 9"))
Dining Room (4.34m x 3.43m (14' 3" x 11' 3"))
Study / Bedroom (2.6m x 1.93m (8' 6" x 6' 4"))
Kitchen Breakfast Room (6.15m x 3.56m (20' 2" x 11' 8"))
Utility Room (2.64m x 2.3m (8' 8" x 7' 7"))
Principal Bedroom (4.62m x 3.2m (15' 2" x 10' 6"))
Dressing Room (4.67m x 2.84m (15' 4" x 9' 4"))
Ensuite (2.8m x 2m (9' 2" x 6' 7"))
Bedroom (3.25m x 3.1m (10' 8" x 10' 2"))
Bathroom (3.43m x 2.03m (11' 3" x 6' 8"))
Games / Family Room (4.72m x 3.15m (15' 6" x 10' 4"))
L shaped room.
WC (1.75m x 1.02m (5' 9" x 3' 4"))
Storage Room (5.08m x 3.2m (16' 8" x 10' 6"))
Double Cartlodge
Agents Note
Underfloor heating throughout. Air-conditioning to kitchen and principal bedroom.
Services
We understand mains gas, electricity, water and drainage are connected to the property.
Broadband And Mobile Check
Broadband and Mobile Data supplied by Ofcom Mobile and Broadband Checker.
Broadband: At time of writing there is Standard, Superfast and Ultrafast broadband availability.
Mobile: At time of writing it is likely there is O2 mobile availability and limited EE and Vodafone mobile availability.
Property info
For more information about this property, please contact
Kingsleigh Residential, CO7 on +44 1206 988978 * (local rate)
Disclaimer
Property descriptions and related information displayed on this page, with the exclusion of Running Costs data, are marketing materials provided by Kingsleigh Residential, and do not constitute property particulars. Please contact Kingsleigh Residential for full details and further information. The Running Costs data displayed on this page are provided by PrimeLocation to give an indication of potential running costs based on various data sources. PrimeLocation does not warrant or accept any responsibility for the accuracy or completeness of the property descriptions, related information or Running Costs data provided here.




































.png)

