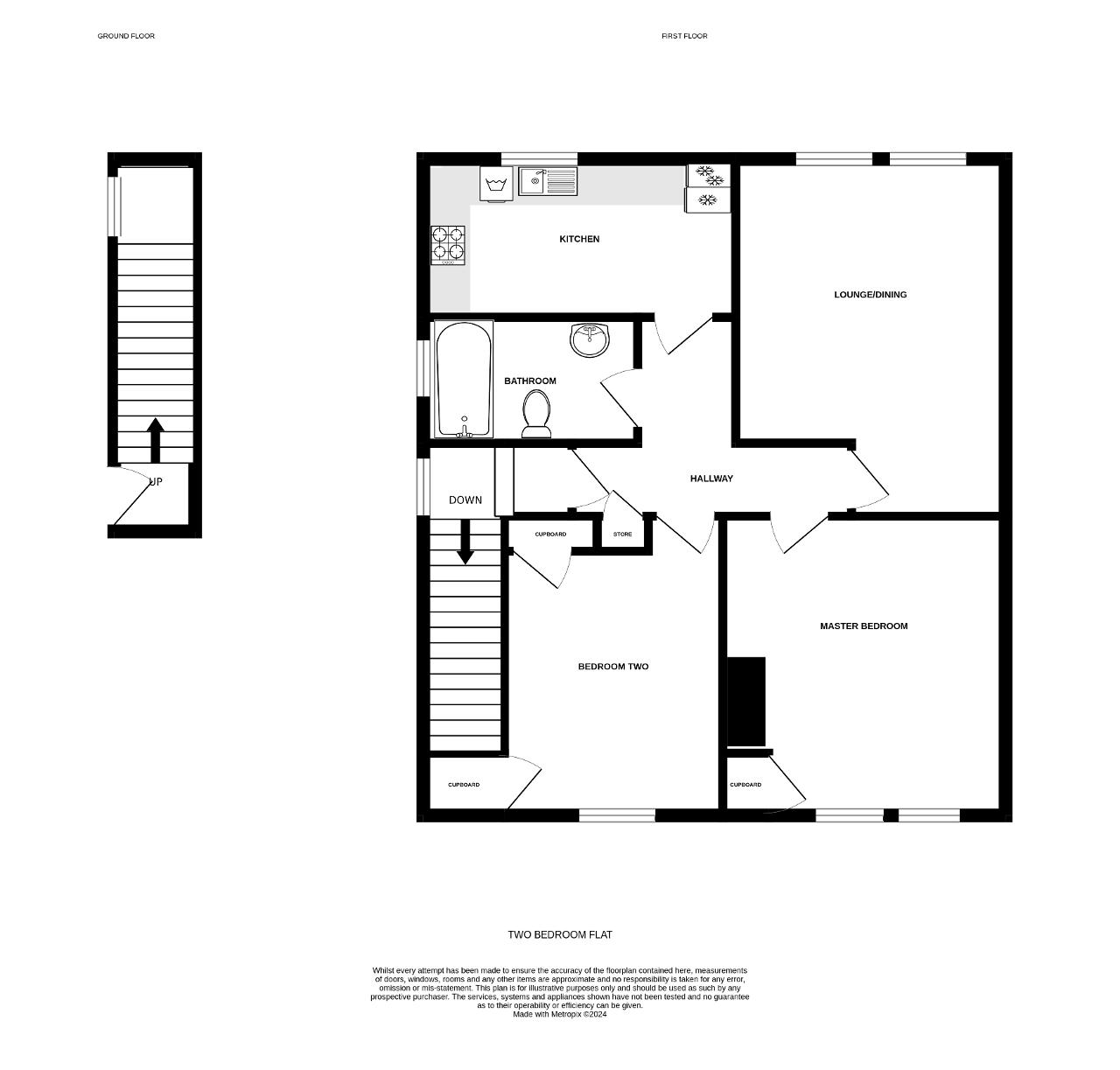Flat for sale in Kirkmay Road, Crail KY10
* Calls to this number will be recorded for quality, compliance and training purposes.
Property features
- Interior Designed First Floor Flat
- Partial Sea Views
- Lounge/Dining
- Kitchen
- Two Bedrooms
- Bathroom with Shower over Bath
- Gardens to Rear
- Gas Central Heating & Double Glazing.
- Furnishings (by Seperate Negotiations)
- Walking Distance of Local Amenities
Property description
Beautifully presented interior design two- bedroom first floor flat with own external entrance, large garden and partial sea views, located in the fishing village of Crail. This property offers spacious accommodation and is within walking distance of local amenities as well as Crail harbour and the beach
A shared pathway leads to a set of external steps leading to the main door of this beautiful home. Access is gained into the entrance landing with a carpeted staircase leading to a split level upper landing and a glazed door that opens onto the hallway. A window allows natural light into the upper landing.
The hallway offers access to the lounge, kitchen, two bedrooms and bathroom. A hatch provides access to the loft. Cupboard housing the combi boiler and space for coat rack. Modern grey oak laminate flooring which continues through to the lounge and back bedroom.
A bright, charmingly decorated lounge with modern electric fire and attractive feature and mood lighting. Feature wall paper to one wall. Space for dining table and chairs if required. Window overlooking the front of the property.
Fitted kitchen with wall and floor mounted units. Under-cupboard lighting. Ample worktop surfaces with attractive splashback. The sink and drainer are positioned in front of the window overlooking the front. Solid brass mixer tap. Gas hob, electric oven and extractor. Washing machine and fridge freezer included in the sale. Vinyl flooring.
Generously sized master bedroom with a sophisticated look offering ample space for kingsize bed and free-standing furniture. Window offers views over the garden and roof tops with partial sea views. Walk in cupboard with ventilation for tumble dryer in situ. Feature wallpaper to one wall. Carpet to floor.
The second double bedroom is attractively decorated and presently being utilised as a dining room and single bedroom. This room also benefits from the views over rooftops with partial sea views. Walk-in cupboard with shelving and a second cupboard offering further storage. Laminate flooring.
Elegantly dressed bathroom includes wc, floating sink with brass mixer tap, bath, shower screen, thermostatic shower with rainfall shower and handheld shower heads. Attractive tiling to walls and floor. Brass effect towel-heater style radiator. Recessed display shelf with lighting. Fitted main mirror and additional make-up mirror.
Furnishings can be included by Seperate Negotiations.
Externally to the rear you will find a garden laid in garden gravel with drying area, two island flower beds and flower borders. Decking area for table and chairs. Garden shed. To the side of the property there is a gravel area and a shared pathway.
The property benefits from gas central heating and double glazing.
EPC : C
Council Tax Band - B
Viewings Strictly by appointment
360 Video walk through and Home Report are available on request please contact us
Crail is a historic fishing village within the East Neuk of Fife and offers good local amenities including eateries, shops, golf course, bowling club, schooling, harbor and beach walks. St.Andrews is approx. 10 miles drive from the property.
First Floor
Lounge/Dining Room (at widest)
15' 3'' x 11' 8'' (4.65m x 3.59m)
Kitchen (at widest)
11' 11'' x 5' 7'' (3.66m x 1.72m)
Master Bedroom (at widest)
12' 11'' x 12' 3'' (3.94m x 3.74m)
Bedroom Two (at widest)
12' 10'' x 9' 2'' (3.94m x 2.81m)
Bathroom (at widest)
4' 10'' x 8' 6'' (1.49m x 2.6m)
Property info
For more information about this property, please contact
Harley Estate Agents, G66 on +44 330 098 3041 * (local rate)
Disclaimer
Property descriptions and related information displayed on this page, with the exclusion of Running Costs data, are marketing materials provided by Harley Estate Agents, and do not constitute property particulars. Please contact Harley Estate Agents for full details and further information. The Running Costs data displayed on this page are provided by PrimeLocation to give an indication of potential running costs based on various data sources. PrimeLocation does not warrant or accept any responsibility for the accuracy or completeness of the property descriptions, related information or Running Costs data provided here.



































.png)
