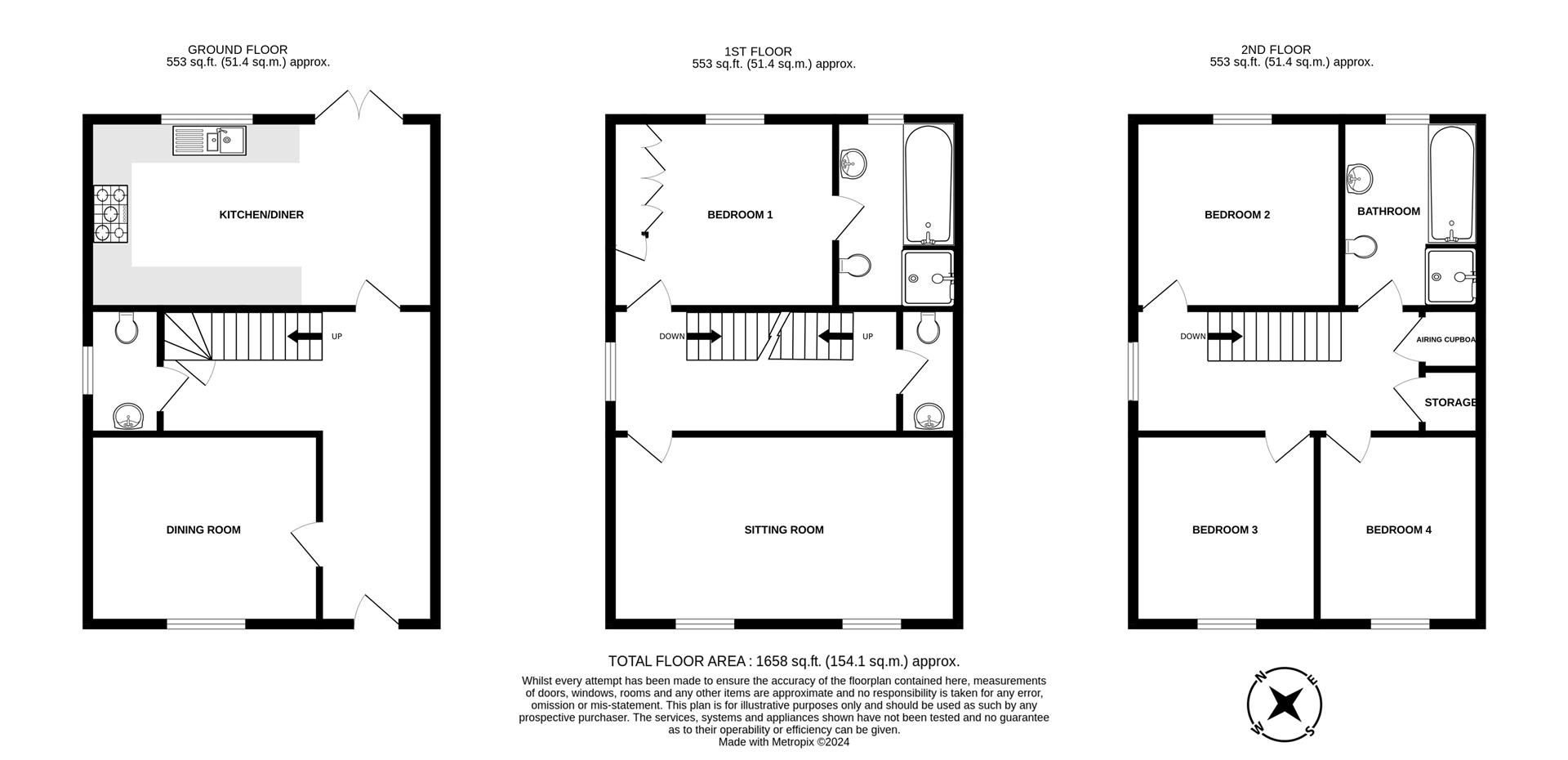Semi-detached house for sale in Marsden Street, Poundbury, Dorchester DT1
* Calls to this number will be recorded for quality, compliance and training purposes.
Property description
A beautifully presented semi-detached residence, situated in the heart of Poundbury. Built by the award-winning developers cg Fry, this stylish home is offered with plantation shutters and presented with neutral tones throughout, and offers accommodation including two reception rooms, a kitchen/diner, ground floor cloakroom, four bedrooms, family bathroom and en-suite facilities to bedroom one. Externally there is an attractive and well-established rear garden and a single garage. EPC rating B.
Situation
Poundbury is an urban development of the County Town of Dorchester and is King Charles III vision of the development of new communities in the 21st century. It is designed to be a sustainable development. Within walking distance to the property there is a plethora of amenities including Waitrose, The Duchess of Cornwall Hotel and Restaurant and an ever-growing range of bistros, coffee shops, beauty salons, shops, hairdressers, dentists, medical centre, garden centre and the highly regarded Damers First School. The Great Field is a short walk away and offers a wonderful open space. A Monart luxury spa is situated within the Royal Pavilion, Queen Mother Square.
Dorchester offers both shopping and social facilities including cinemas, museums, History centre, leisure centre, weekly market, and many excellent restaurants and public houses. Brewery Square is set within the heart of Dorchester town centre and is a vibrant area offering a number of shopping and eating facilities with a central open space hosting several events throughout the year. The Dorset County Hospital is also situated in the town and there are major train links to London Waterloo and Bristol Temple Meads. Regular bus routes operate to adjoining towns.
Key Features
Entrance to the property is via a wooden door to a spacious hallway that sets the tone for the property with its neutral and stylish tones. The space presents with freestanding bespoke storage, access to under stairs storage, a ground floor WC and Herringbone style Amtico flooring. The rear aspect kitchen/diner is fitted with modern wall and base level units with Quartz worksurface over. Integrated appliances include a fridge/freezer, washing machine, dishwasher, eye-level double oven and grill, five ring gas-ring hob with extractor over and Quartz splash-back tiling. The room is finished with tiled flooring and French doors leading directly to the garden.
There is a front aspect reception room providing versatility to this home. The room lends itself perfectly as a snug or formal dining room. Stairs rise to the first-floor landing where there is a front aspect sitting room with feature fireplace.
Bedroom one is situated on the first floor and is furnished with fitted cupboards and draws with en-suite facilities consisting of a bath, shower, wash hand basin and WC. The second-floor hosts three double bedrooms and family bathroom.
Externally, there is a low-maintenance, rear aspect garden with artificial grass bordered by a selection of plants and shrubs. An area of patio abuts the property and a door leads to a single garage with up and over door, light and power.
Room Dimensions
Ground Floor
Dining Room (3.96m x 3.25m (13'0" x 10'08"))
Ground Floor Wc (2.16m x 1.24m (7'01" x 4'01"))
Kitchen/Breakfast Room (5.94m x 3.23m (19'06" x 10'07"))
First Floor
Sitting Room (5.94m x 3.25m (19'06" x 10'08"))
Bedroom One (3.78m x 3.23m (12'05" x 10'07"))
En-Suite (3.23m x 2.06m (10'07" x 6'09"))
First Floor Wc (2.16m x 0.99m (7'01" x 3'03"))
Second Floor
Bedroom Two (3.58m x 3.23m (11'09" x 10'07"))
Bedroom Three (3.23m x 3.15m (10'07" x 10'04"))
Bedroom Four (3.23m x 2.69m (10'07" x 8'10"))
Bathroom (3.23m x 2.26m (10'07" x 7'05"))
Agents Notes
There is an annual Manco charge is £190 per annum
For further information on Poundbury including covenants and stipulations, please visit
The owners contribute 5% towards the buildings insurance for the leasehold garage. Last year this was £15.88.
The leasehold for the garage has 992 years remaining.
Local Authorities
Dorset Council
County Hall
Colliton Park
Dorchester
Dorset
DT1 1XJ
Tel: We are advised that the council tax band is E.
Services
Mains electricity, water and drainage are connected. Gas fired central heating.
Viewings
Strictly by appointment with the sole agents:
Parkers Property Consultants and Valuers
Tel:
Property info
For more information about this property, please contact
Parkers Property Consultants & Valuers, DT1 on +44 1305 248807 * (local rate)
Disclaimer
Property descriptions and related information displayed on this page, with the exclusion of Running Costs data, are marketing materials provided by Parkers Property Consultants & Valuers, and do not constitute property particulars. Please contact Parkers Property Consultants & Valuers for full details and further information. The Running Costs data displayed on this page are provided by PrimeLocation to give an indication of potential running costs based on various data sources. PrimeLocation does not warrant or accept any responsibility for the accuracy or completeness of the property descriptions, related information or Running Costs data provided here.






























.png)
