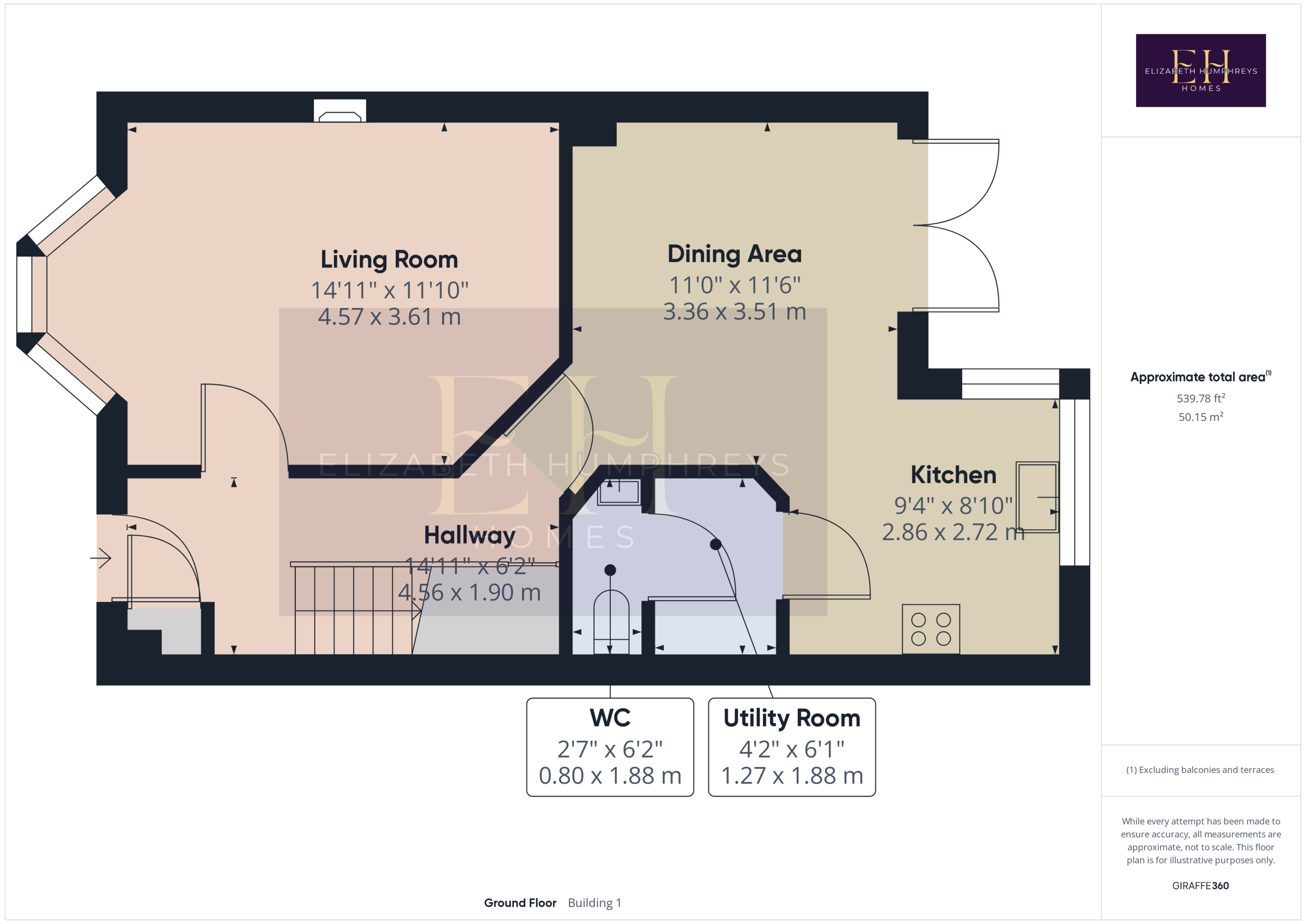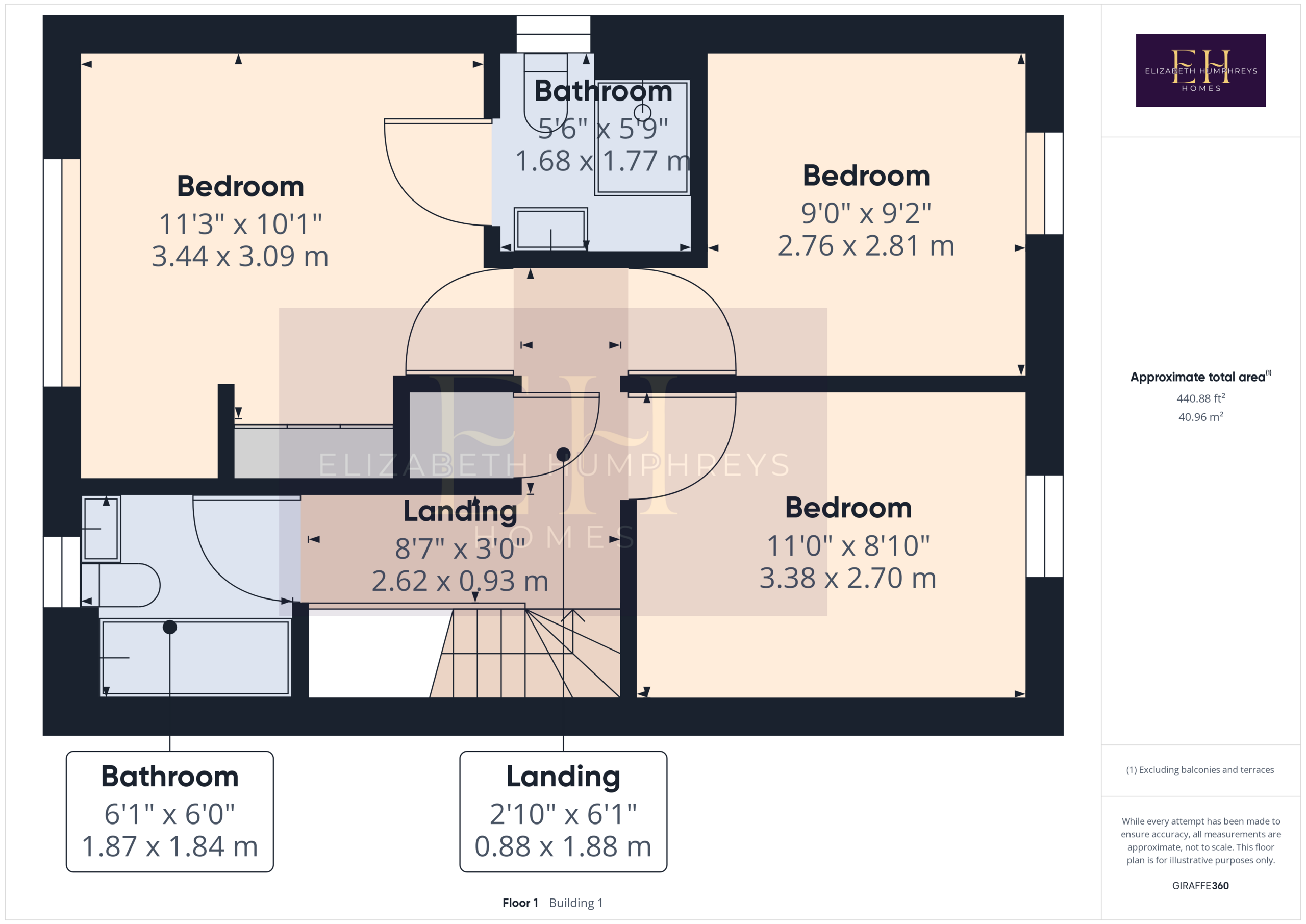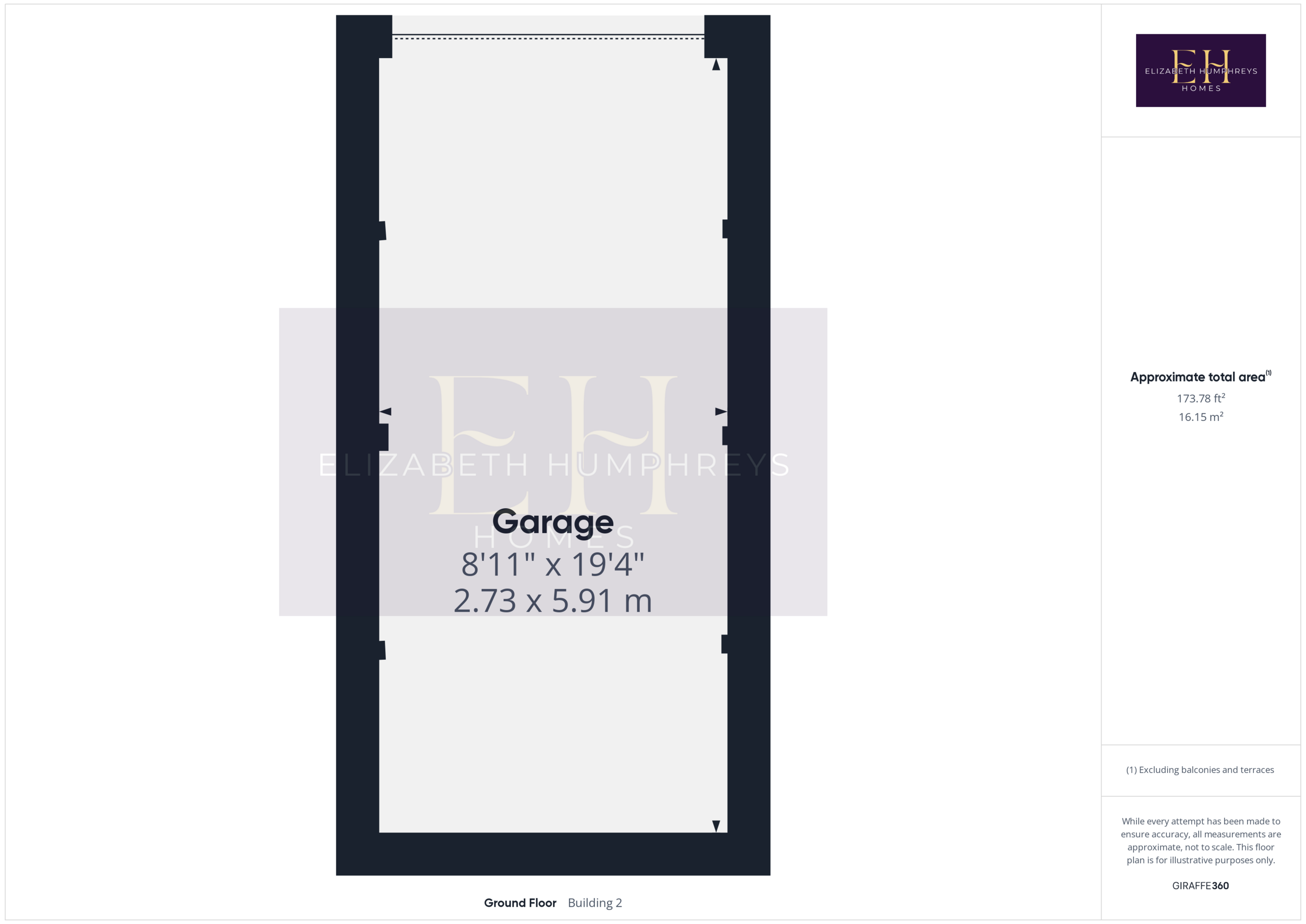Semi-detached house for sale in Tyelaw Meadows, Shilbottle, Alnwick NE66
* Calls to this number will be recorded for quality, compliance and training purposes.
Utilities and more details
Property features
- Garage
- Garden
- Stunning interiors
- Three double bedrooms
- Eunsuite
- Utility room
- Ground floor WC
- Renewed kitchen, ensuite and ground floor WC
- Light and spacious
- Great local amenities
Property description
A stunning and opulent family home which has been upgraded to an incredibly high standard offering stylish and designer living in a much sought-after location. Elizabeth Humphreys Homes are delighted to welcome to the market this 3 bedroomed detached family home. This property features a low-maintenance front garden, a gloriously landscaped rear garden, a single garage with up and over door, internal décor to an impressively high standard, replaced uPVC windows and doors, gas central heating and all the other usual mains connections.
The thriving former mining village of Shilbottle is the location of this detached property. Enjoying the benefit of a rural community but with easy access to a greater range of facilities nearby in Alnwick. The village has a small range of amenities including village store, post office, chemist, Primary School, a leisure complex with pool, gym, spa and beauty facilities, a public house, the locally renowned ‘Running Fox’ café, a restaurant and take-away and a well-used community centre. There is a regular bus service to Alnwick, Amble, and Newcastle. The East Coast Mainline is only a short five-minute drive from the village offering easy access to a variety of different locations including Newcastle and Edinburgh City centre.
An incredibly attractive low-maintenance front garden, with purple slate and beautiful planted pots, forms a wonderful welcome to this lovely home. The entrance hallway, showcasing Amtico flooring which is illuminated perfectly by the natural light, leaves you in no doubt of the quality and grandeur this home offers. Carpeted stairs lead to the first floor and various doors lead off. A ground floor cloaks cupboard offers excellent storage potential.
Suffused with natural light emanating from the large bay window, the lounge, with breath-taking electric feature fireplace with a wood surround and cast-iron insert, is the perfect space in which to relax and unwind with family and friends. The décor, including brushed chrome switches and sockets, is tasteful and in a classical British style, and the space is finished with a sumptuous quality carpet.
The well-placed and well-equipped kitchen-diner extends the width of the property and is glorious. Finished with the same Amtico flooring which creates a seamless transition between the different areas, the Wren kitchen, refitted a year ago, offers a good number of wall and base units with a light-coloured shaker-style door complemented by a rust-copper toned work surface with a matching upstand. There is a black resin sink, a high specification AEG induction hob beneath a black chimney-style extractor fan and a black glass splashback, a self-cleaning Bosch electric oven, a fully integrated fridge and an integrated full sized AEG dishwasher. The newly replaced gas boiler is housed in a cupboard in the corner for ease of access. Additional touches such as the feature wallpaper and radiator cover, well-placed ceiling spotlights in addition to the newly updated windows are further examples of ways in which this home has been enhanced to offer quality living spaces. French doors open into the rear garden adding to the wealth of natural light illuminating this superb kitchen-diner, whilst there is a tremendous amount of space in the dining end of the room to accommodate a dining table and chairs in addition to sofas and a dresser, making it a wonderfully sociable space.
A useful and practical utility space presents plumbing and space for a washing machine and space for a tumble dryer beneath further matching units to those of the kitchen and light cream toned splash back tiling with white grouting. The same kitchen flooring extends here and into the ground floor WC which comprises a close-coupled toilet with a push button, a white vanity unit with a tap on top and a chrome heated towel rail. This space has been fully tiled in an attractive natural stone colour and is a superb feature of the home as it negates the need to continually frequent the upstairs facilities.
Taking the stairs to the first floor the landing opens to 3 beautifully carpeted double bedrooms, 2 bathrooms and an airing cupboard which houses the modern pressurised hot water cylinder which facilitates the upgraded heating system.
The primary bedroom is a spacious double room exuding opulence. With a view to the front of the property, this room offers light white wood grain sliding door floor to ceiling wardrobes and an ensuite which has been recently re-fitted. Fully tiled with a natural stone looking tile and with ceiling spotlights, the suite comprises an offset quadrant shower cubicle with a shower within, a chrome heated towel rail, a modern white pedestal hand wash basin and a white close-coupled toilet with a push button. A window allows for plenty of natural light.
Bedroom 2 overlooks the rear of the property and is another exquisitely decorated relaxing space.
Bedroom 3 takes advantage of views to the rear and again the décor is impressive.
The family bathroom, with a window allowing for natural light, is a good size and comprises a close-coupled toilet with a push button, a white bath with shower taps and an attractive tile surround and a pedestal wash hand basin.
The rear garden has been carefully landscaped to take full advantage of the superb outside space. The composite decking with a wooden balustrade extends the width of the property and is the ideal space in which to enjoy the al fresco dining experience with family and friends. In addition, there is a paved area leading to a step up to the lawn and a border planted with mature shrubs and bushes. The garden is securely fenced to allow children and family pets to play safely and there is a gate providing access to the single garage, with power and lighting, which is in a block to the rear of the property. A truly stunning home immaculately presented radiating quality and style from each and every perspective.
EPC: D
Tenure: Freehold
Council Tax Band: C, £2,068.65
Important Note:
These particulars, whilst believed to be accurate, are set out as a general guideline and do not constitute any part of an offer or contract. Intending purchasers should not rely on them as statements of representation of fact but must satisfy themselves by inspection or otherwise as to their accuracy. Please note that we have not tested any apparatus, equipment, fixtures, fittings or services including central heating and so cannot verify they are in working order or fit for their purpose. All measurements are approximate and for guidance only. If there is any point that is of particular importance to you, please contact us and we will try and clarify the position for you.
Property info
Cam02923G0-Pr0119-Build01-Floor00 View original

Cam02923G0-Pr0119-Build01-Floor01 View original

Cam02923G0-Pr0119-Build02-Floor00 View original

For more information about this property, please contact
Elizabeth Humphreys Homes, NE65 on +44 1665 491425 * (local rate)
Disclaimer
Property descriptions and related information displayed on this page, with the exclusion of Running Costs data, are marketing materials provided by Elizabeth Humphreys Homes, and do not constitute property particulars. Please contact Elizabeth Humphreys Homes for full details and further information. The Running Costs data displayed on this page are provided by PrimeLocation to give an indication of potential running costs based on various data sources. PrimeLocation does not warrant or accept any responsibility for the accuracy or completeness of the property descriptions, related information or Running Costs data provided here.













































.png)
