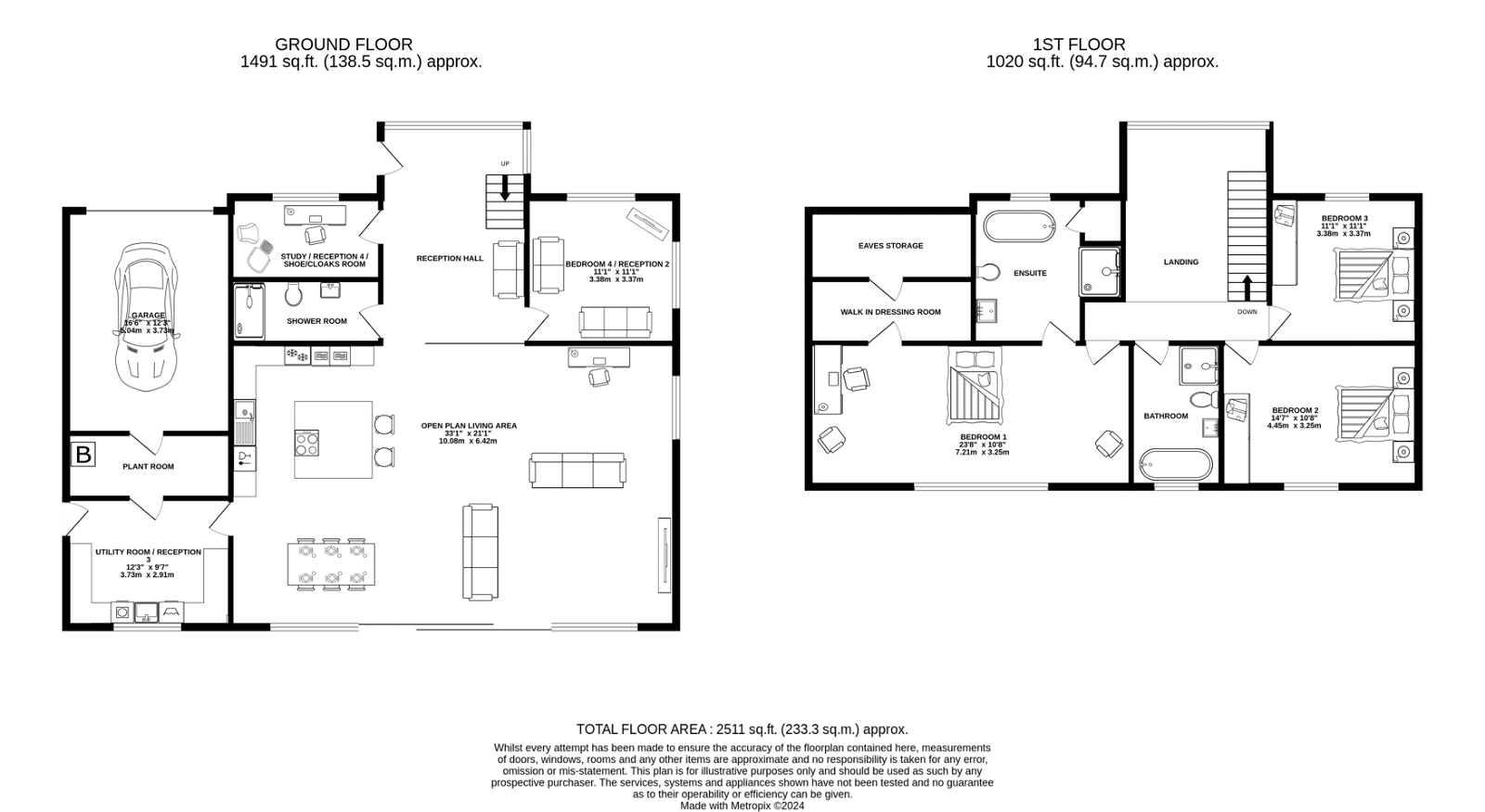Detached house for sale in Over Lane, Almondsbury, Bristol BS32
* Calls to this number will be recorded for quality, compliance and training purposes.
Property features
- Detached
- Four Double Bedroom - One On The Ground Floor
- Potentialy Four Reception Rooms
- Remarkable Cavernous Open Plan Living Area
- Stunning Gardens
- Oversized Integral Garage
- Three Bathrooms
- Large Utility Room / Potential Reception Room
- Separate Office / Study / Boot/Cloaks Room
- Property Ref NL0321
Property description
This remarkable two-storey contemporary home was devised by it's owners with the support of a professional architect. The vaulted two storey entrance boasts a floor-to-ceiling a-frame window, complemented by a gallery landing. Bathed in natural light, the reception entrance hall gives access to four separate rooms including the heart of the house, the striking open-plan living area. The other rooms include reception two, a separate sitting room or ground floor bedroom four, a ground floor shower room, opposite reception two/bedroom four and a boot/cloaks room that could equally serve as an office/study.
The spectacular open-plan living area is accessed via dividing pocket sliding doors and comprises the kitchen area with breakfast bar, dining area, lounge area and an office/study area. The stunning kitchen comes with integrated appliances and a marble topped island. The dining space flows into the sitting area, which includes
an electric log stove. The rear of this remarkable room is predominantly glass, including electric blinds and impressive patio doors that seamlessly integrate the garden with the interior. This breath-taking space gives direct access to a spacious utility room, large enough to become a third reception room in its own right and
from here one can access the side of the property and rear garden, or alternatively the over-sized integral single garage via the plant room.
Upstairs, the gallery landing features a glazed balustrade and offers a beautiful view of the front garden through the floor-to-ceiling a-frame window at the front of the property. The main bedroom includes a dressing room and a stunning en-suite bathroom with separate oversized walk in shower. Two more double bedrooms and a family bathroom, again with separate shower complete the first floor. Both bathrooms are exceptionally well-appointed.
The property has been built with Mechanical Heat recovery ventilation, which eliminates any risk of damp in future years. Heating is provided by a gas central heating system, with underfloor heating to the ground floor, divided in to seven separately controlled zones. Upstairs is centrally heated by more traditional radiator emission.
Externally, the property is accessed via a driveway that provides parking for numerous cars and leads to the over-sized integral single garage with electric roller door. The drive is flanked by lawns and specimen trees, including a weeping silver birch. The rear garden, with a level lawn and a west facing aspect, hosts a variety of trees such as a mature magnolia, cherry, two apples, and a plum tree. It features an area specifically designed for alfresco dining and barbecuing and a separate decking area with a pergola, perfect for enjoying the afternoon and evening sun. The garden spans the width of the property, offering a generous outdoor space.
This unique family home really is a one off, both contemporary and spectacular, it is a rare find sure to impress any viewer.
Property info
For more information about this property, please contact
eXp World UK, WC2N on +44 330 098 6569 * (local rate)
Disclaimer
Property descriptions and related information displayed on this page, with the exclusion of Running Costs data, are marketing materials provided by eXp World UK, and do not constitute property particulars. Please contact eXp World UK for full details and further information. The Running Costs data displayed on this page are provided by PrimeLocation to give an indication of potential running costs based on various data sources. PrimeLocation does not warrant or accept any responsibility for the accuracy or completeness of the property descriptions, related information or Running Costs data provided here.












































.png)
