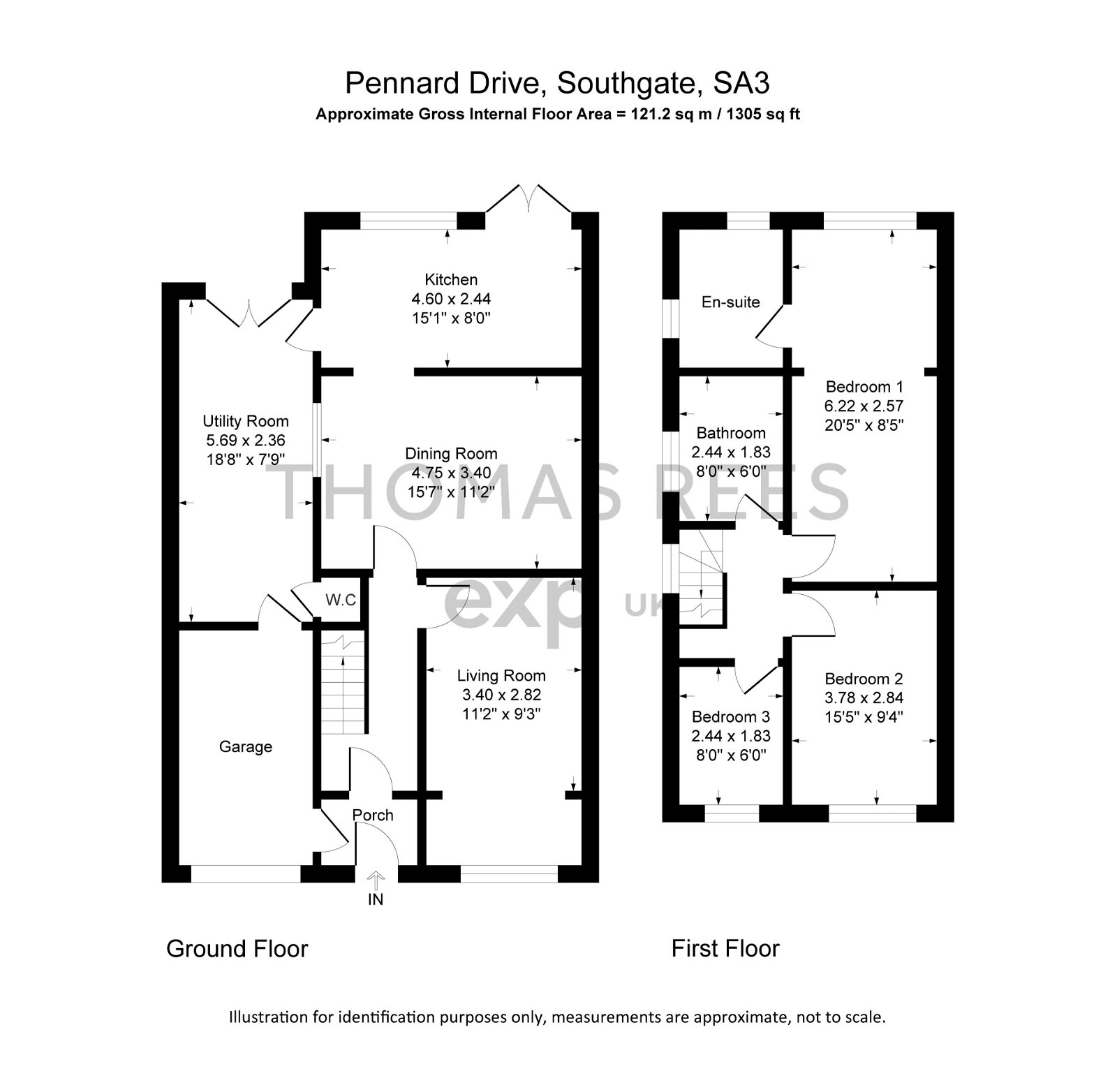Semi-detached house for sale in Pennard Drive, Southgate, Swansea SA3
* Calls to this number will be recorded for quality, compliance and training purposes.
Property features
- Three bedrooms
- Ensuite
- Garage
- Link Semi-detached
- Spacious ground floor
- Gas central heating
- It is essential to quote reference TR724
Property description
Three bedroom link semi-detached family home set in the sought after location of Pennard Drive, Southgate, SA3.
This property has been with the current owner for over 20 years and is now ready for its next owners to put their own stamp on the home.
Location benefits from being within multiple school catchment areas such as Pennard primary and Bishopston comprehensive school, being within short proximity to local amenities and my personal favourite being the walks along the cliffs and beaches.
The home comprises of entrance area, hallway, living room, dining room, kitchen, reception room (Currently being used as utility and work space), downstairs toilet, garage and access to the spacious garden all to the ground floor.
First floor offers landing area, master bedroom with en-suite, second double bedroom, third bedroom and family bathroom.
To the rear of the home offers a tiered garden full of potential for any green fingered buyers, an external outbuilding with electricity and connected greenhouse for plants.
To the front of the home offers a low maintenance garden area with driveway parking for multiple vehicles.
Viewing is highly recommended to appreciate what the home has to offer and is available to book now!
It is essential to quote reference TR724 when enquiring about this property.
Ground floor:
Entrance area
Hallway
Living room - 3.4m x 2.82m
Dining room - 4.75m x 3.4m
Kitchen - 4.6m x 2.44m
Extension room (Currently being used as utility and work space) - 5.69m x 2.36m
Downstairs toilet
Garage
First floor:
Landing
Master bedroom - 6.22m x 2.57m
En-suite
Bedroom two - 3.78m x 2.84m
Bedroom three - 2.44m x 1.83m
Family bathroom - 2.44m x 1.83m
Property info
For more information about this property, please contact
eXp World UK, WC2N on +44 330 098 6569 * (local rate)
Disclaimer
Property descriptions and related information displayed on this page, with the exclusion of Running Costs data, are marketing materials provided by eXp World UK, and do not constitute property particulars. Please contact eXp World UK for full details and further information. The Running Costs data displayed on this page are provided by PrimeLocation to give an indication of potential running costs based on various data sources. PrimeLocation does not warrant or accept any responsibility for the accuracy or completeness of the property descriptions, related information or Running Costs data provided here.
























































.png)
