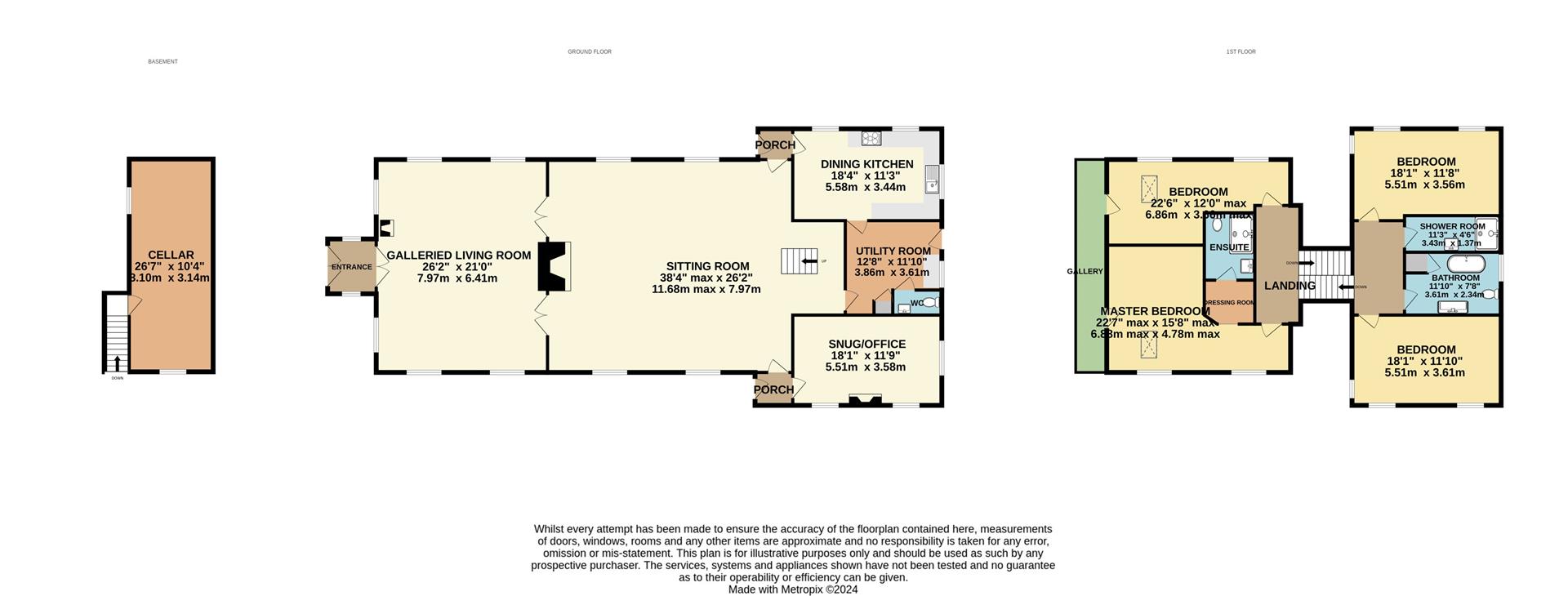Detached house for sale in Buxton Road, Chinley, High Peak SK23
* Calls to this number will be recorded for quality, compliance and training purposes.
Property features
- Superb Chapel Conversion In Chinley Village
- Beautiful Spacious Accommodation
- Character and Convenience
- Four Spacious Double Bedrooms
- Galleried Landings with Full Height WIndows
- Landscaped Cottage Gardens
- Useful Cellar
- Near to School, Shops and Railway Station
- Over 3500 sqft
- Must See Property
Property description
A truly exquisite property located in the popular village of Chinley. This stunning chapel conversion offers a unique living experience with its blend of character and convenience. Lovingly and thoughtfully converted by the present owners, providing stylish, functional and energy efficient (Band C) accommodation suitable for many buyers, don't miss the opportunity to own a piece of Chinley Village history. Surrounded by landscaped cottage gardens consisting of Indian Stone terraces and well stocked flowerbeds, complimented by a spacious interior comprising: Entrance porch, galleried open plan living room, 26ft x 30ft sitting room, 18ft sitting room/snug, fitted breakfast kitchen, utility room, wc, four first floor double bedrooms, (master with en-suite), bathroom and shower room. With excellent commuter links, amenities, primary school and countryside on your doorstep, this fabulous home certainly does tick the boxes!
Chinley is a beautiful village located in the High Peak, close to nearby towns of Whaley Bridge and Chapel-en-le-frith. Excellent rail links to both Manchester and Sheffield make this a perfect commuter village. There is a variety of shops, cafes and a highly regarded primary school.
Ground Floor
Entrance Porch
Galleried Living Room (7.98m x 6.40m (26'2 x 21'0))
Sitting Room (11.68m max x 7.98m (38'4 max x 26'2))
Side Porch
Snug/Office (5.51m x 3.58m (18'1 x 11'9))
Utility Room (3.86m x 3.61m (12'8 x 11'10))
Wc
Breakfast Kitchen (5.59m x 3.43m (18'4 x 11'3))
Side Porch
First Floor
Galleried Landing
Master Bedroom (6.88m max x 4.78m max (22'7 max x 15'8 max))
Dressing Room
En-Suite Shower Room
Bedroom Two (6.86m max x 3.66m max (22'6 max x 12'0 max))
Gallery
Bedroom Three (5.51m x 3.61m (18'1 x 11'10))
Bedroom Four (5.51m x 3.56m (18'1 x 11'8))
Bathroom (3.61m x 2.34m (11'10 x 7'8))
Shower Room (3.43m x 1.37m (11'3 x 4'6))
Outside
Cellar (8.10m x 3.15m (26'7 x 10'4))
Cottage Gardens
Property info
For more information about this property, please contact
Jordan Fishwick, SK12 on +44 1665 491919 * (local rate)
Disclaimer
Property descriptions and related information displayed on this page, with the exclusion of Running Costs data, are marketing materials provided by Jordan Fishwick, and do not constitute property particulars. Please contact Jordan Fishwick for full details and further information. The Running Costs data displayed on this page are provided by PrimeLocation to give an indication of potential running costs based on various data sources. PrimeLocation does not warrant or accept any responsibility for the accuracy or completeness of the property descriptions, related information or Running Costs data provided here.






































.png)
