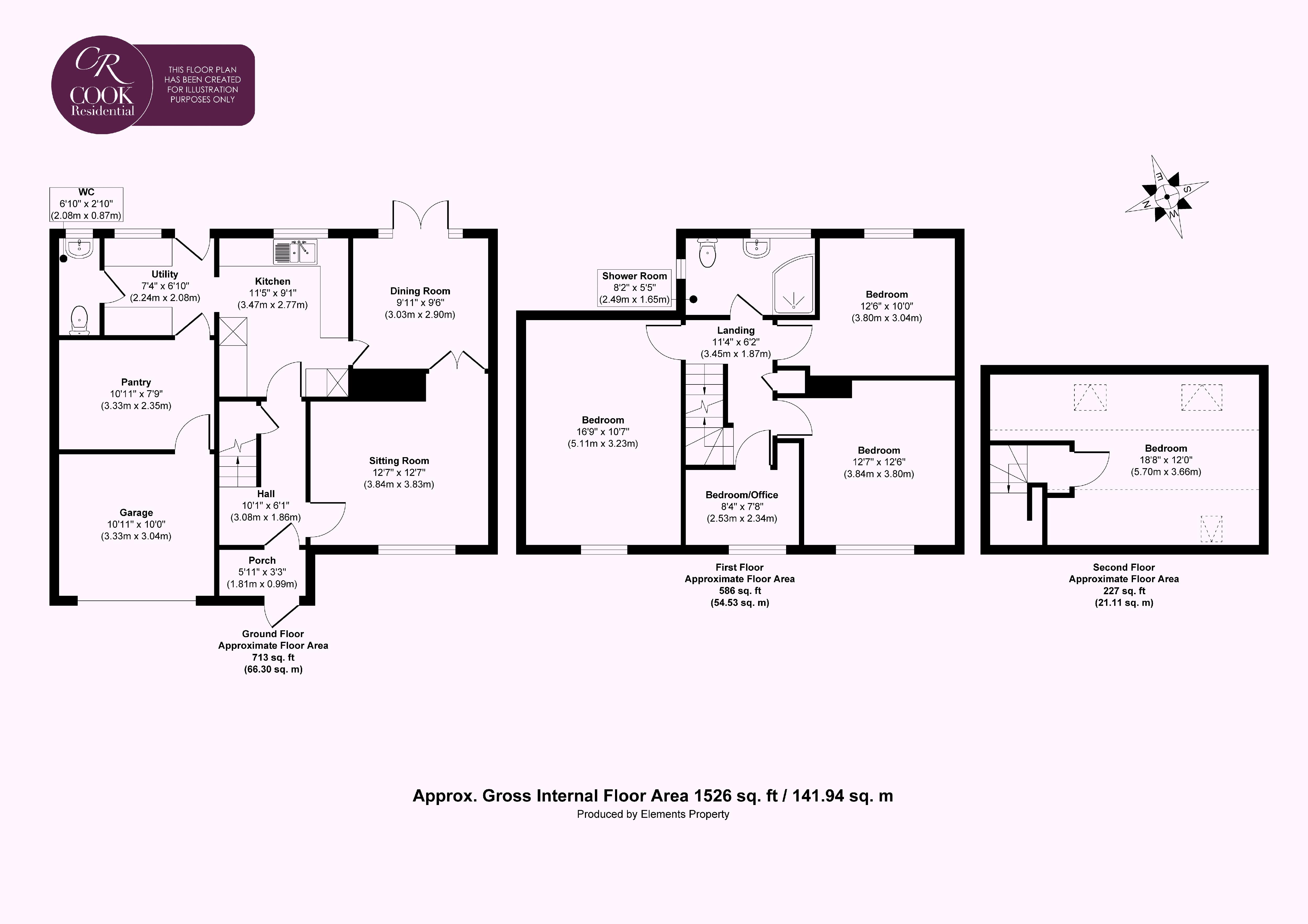Semi-detached house for sale in Cleevelands Avenue, Cheltenham GL50
* Calls to this number will be recorded for quality, compliance and training purposes.
Property features
- Potential for Extension
- Large Family Home
- Integral Garage
- Driveway Parking
- In Need of Modernisation
- Two Reception Rooms
Property description
Cook Residential is delighted to present this superb five-bedroom semi-detached property, ideally located within easy reach of the town centre and Pittville Park. This 1960’s property features two reception rooms, a utility room, and an enclosed rear garden.
Upon entering, the accommodation benefits from an entrance hall leading to a spacious sitting room and a dining room connected by elegant French internal doors.
Sitting Room: The front-facing sitting room features wood-effect flooring and a large window overlooking the driveway, creating a bright and welcoming atmosphere.
Dining Room: The dining room boasts wood-effect flooring, French internal doors to the sitting room, and French doors leading to the garden, providing a seamless indoor-outdoor living experience.
Kitchen: The kitchen is equipped with wood-effect wall and base units, wood-effect countertops, tile-effect flooring, a double oven, fitted hob, hood, and space for a dishwasher, offering a practical and stylish cooking space.
Utility Room: The utility room provides additional convenience with space for a washer and dryer, a door to the garden, and a downstairs cloakroom, making household chores effortless.
Office / Reception Room: This separate area is currently used as a glorified pantry, but it has previously been used as an office. There is potential to encompass this area within the kitchen, creating an open-plan kitchen diner.
Garage: The property includes a garage, providing secure storage and parking options.
Bedrooms: The first floor features four bedrooms, three of which are spacious double bedrooms, while the fourth bedroom is versatile enough to serve as a single bedroom, nursery, or office.
Family Bathroom: The family bathroom on the first floor is well-appointed, offering modern fixtures and fittings for all your needs.
Loft Conversion: The loft has been thoughtfully converted into a fifth bedroom, providing additional living space and versatility.
Enclosed Rear Garden: Outside, the well-maintained enclosed rear garden features a patio area, perfect for outdoor relaxation and entertaining.
Driveway: The front of the property offers a driveway with parking for multiple vehicles, ensuring convenience for residents and guests alike.
A viewing is highly recommended to fully appreciate the space and character this property has to offer.
Tenure: Freehold
Council Tax Band: B
Location: Cheltenham offers easy access to the A40 and M5 motorway. The town itself is a beautiful Regency Spa, famous for its festivals, and boasts a variety of local and high street shops, eateries, bars, and art galleries, all attracting visitors from far and wide.
All information regarding the property details, including its position on Freehold, is to be confirmed between vendor and purchaser solicitors. All measurements are approximate and for guidance purposes only.
Property info
For more information about this property, please contact
Cook Residential, GL52 on +44 1242 354014 * (local rate)
Disclaimer
Property descriptions and related information displayed on this page, with the exclusion of Running Costs data, are marketing materials provided by Cook Residential, and do not constitute property particulars. Please contact Cook Residential for full details and further information. The Running Costs data displayed on this page are provided by PrimeLocation to give an indication of potential running costs based on various data sources. PrimeLocation does not warrant or accept any responsibility for the accuracy or completeness of the property descriptions, related information or Running Costs data provided here.





























.png)
