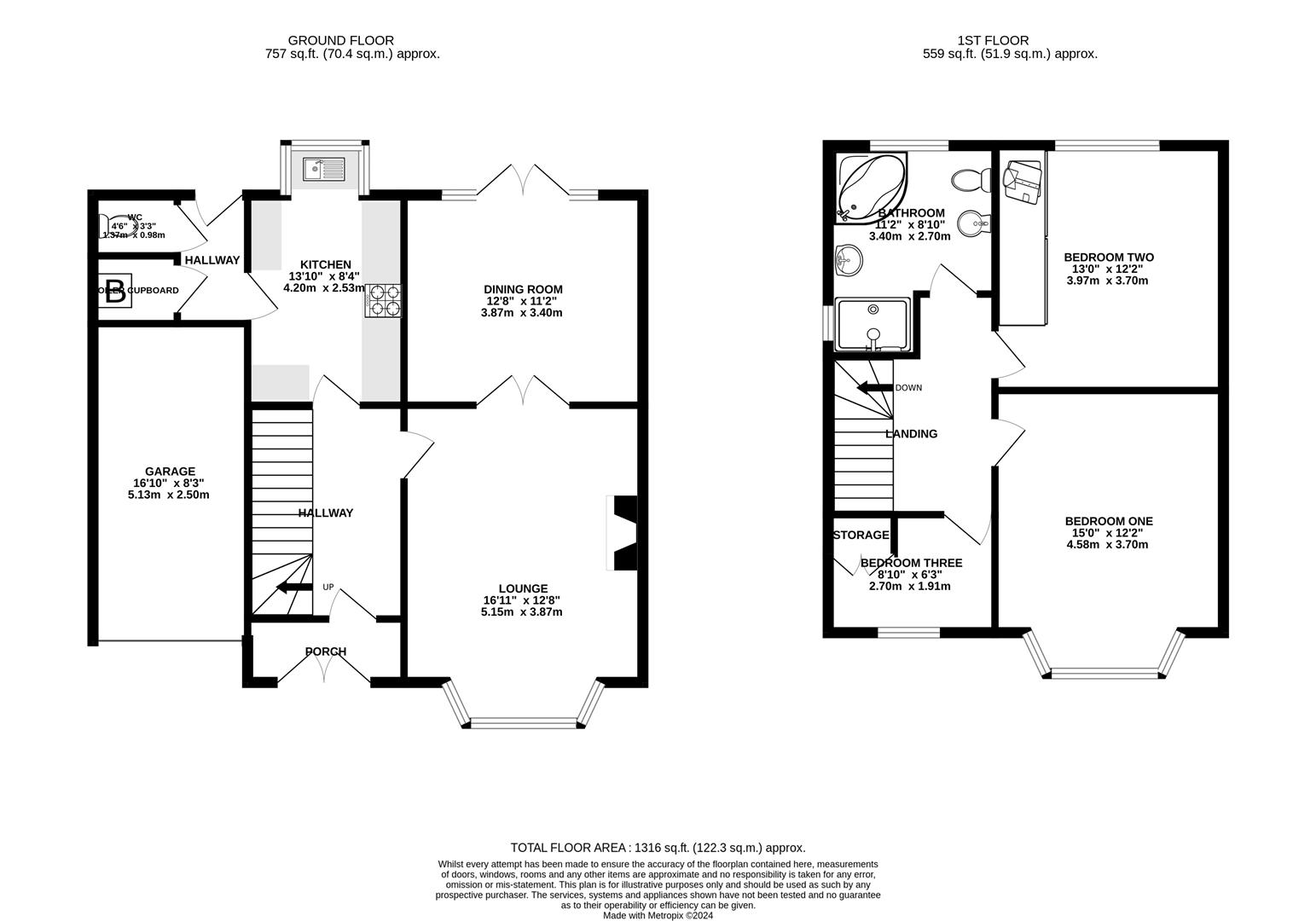Detached house for sale in St. Lukes Road, Blackpool FY4
* Calls to this number will be recorded for quality, compliance and training purposes.
Property features
- *Detached Family Home
- *Three Bedrooms
- *Open Views Over Arnold School Playing Fields
- *Two Reception Rooms
- *Ideal Location Of South Shore
- *Viewing Highly Recommended
Property description
*Detached Family Home *Three Bedrooms *Open Views Over Arnold School Playing Fields *Two Reception Rooms *Ideal Location Of South Shore *Viewing Highly Recommended
Porch
UPVC double door to front providing access from front driveway. Internal door leading into hallway
Hallway
Stairs to side leading to first floor landing. Under stairs storage. Access to ground floor rooms. Carpet, ceiling lights and radiator.
Lounge (5.15 x 3.87 (16'10" x 12'8"))
UPVC double glazed bay window to front. Feature fireplace housing electric fire and contemporary surround. Carpet, ceiling lights and radiator. Double doors leading through to Dining Room.
Dining Room (3.87 x 3.40 (12'8" x 11'1"))
UPVC double glazed French style patio doors to rear leading to rear garden. Carpet, ceiling lights and radiator.
Kitchen (4.20 x 2.53 (13'9" x 8'3"))
UPVC double glazed bay window to rear. German engineered shaker style kitchen with complimentary worktops above. Four ring gas hob. Double Bosch oven with warming drawer. Integral fridge. Integral dishwasher. Composite sink unit with mixer tap above. Wood effect laminate flooring, LED spotlights to ceiling. Access to WC & Garage.
Internal Hallway
Providing access to Ground Floor WC, Boiler Cupboard, Integral Garage and rear garden. Geometric floor tiles and ceiling light.
Ground Floor Wc
Low flush WC with in built cistern sink. Plastic cladded walls. Geometric tiled floors. Ceiling light.
Integral Garage
Up and over door to front. Currently used as storage.
First Floor Landing
UPVC double glazed opaque stained window to side. Access to all first floor rooms. Loft access. Carpet and ceiling lights.
Bedroom One (4.58 x 3.70 (15'0" x 12'1"))
UPVC double glazed bay window to front. Bedroom furniture surround with wardrobes, storage cupboard and vanity unit. Carpet, ceiling lights a radiator.
Bedroom Two (3.97 x 3.70 (13'0" x 12'1"))
UPVC double glazed window to rear. Bedroom furniture surround with wardrobes, storage cupboard and vanity unit. Carpet, ceiling lights a radiator.
Bedroom Three (2.70 x 1.91 (8'10" x 6'3"))
UPVC double glazed window to front. Storage cupboard. Carpet, ceiling lights a radiator.
Bathroom (3.40 x 2.70 (11'1" x 8'10"))
UPVC double glazed opaque windows to rear and side. Five piece bathroom suite comprising; corner bath, twin shower cubicle, low flush WC, pedestal wash hand basin and bidet. Tiled walls and floor, radiator and ceiling lights.
Front Exterior
Gated driveway providing off road parking for two vehicles.
Rear Exterior
Immaculately presented rear garden with Indian paved patio and artificial lawn.
Open aspect views over Arnold School playing fields.
Further Information
Tenure - Freehold
Council Tax Band - D - Blackpool Borough Council
EPC Rating D
UPVC double glazing throughout
Gas central heating
Property info
For more information about this property, please contact
imove Lettings, FY6 on * (local rate)
Disclaimer
Property descriptions and related information displayed on this page, with the exclusion of Running Costs data, are marketing materials provided by imove Lettings, and do not constitute property particulars. Please contact imove Lettings for full details and further information. The Running Costs data displayed on this page are provided by PrimeLocation to give an indication of potential running costs based on various data sources. PrimeLocation does not warrant or accept any responsibility for the accuracy or completeness of the property descriptions, related information or Running Costs data provided here.





























.png)

