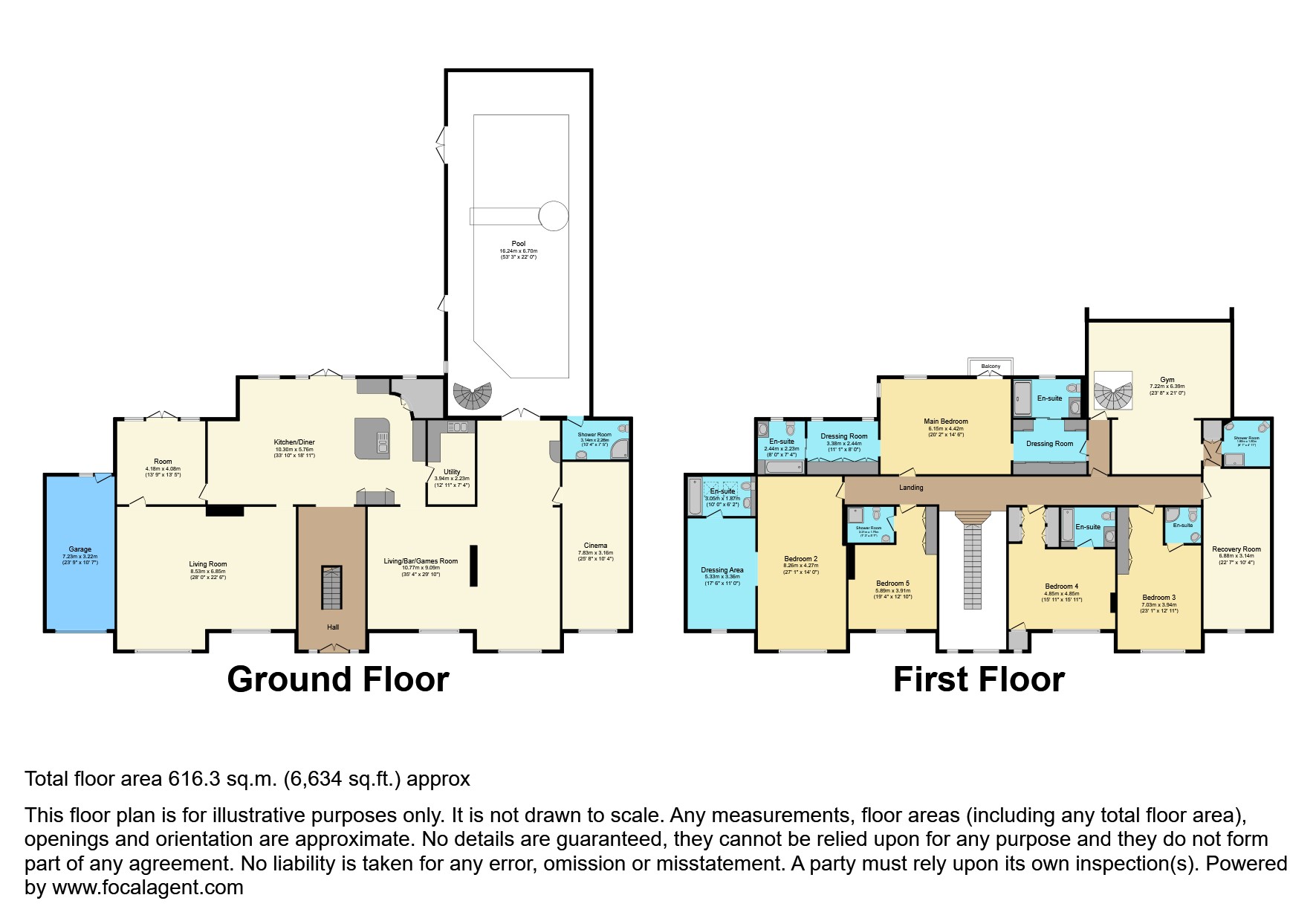Detached house for sale in Ling Lane, Leeds LS14
* Calls to this number will be recorded for quality, compliance and training purposes.
Property features
- Luxurious seven bedroom detached property
- Superb indoor swimming pool and leisure complex
- High specification throughout
- Games room and cinema room
- Impressive private gardens of 0.75 acres
- Situated along this exclusive lane
- Contemporary in design
- Swimming pool
- Stunning kitchen
- Viewings highly recommended
Property description
Elegant 7-Bedroom Detached Home in Ling Wood, Ling Lane, Leeds, West Yorkshire, LS14 3HX
Welcome to Lingwood, an exquisite and contemporary detached family home nestled centrally within a beautifully landscaped 0.75-acre plot. This imposing residence boasts over 7,700 sq ft of luxurious living space, designed for the ultimate family lifestyle and fitted to the highest specification.
Spacious Accommodation: Extending to over 7,700 sq ft, offering ample space for family living and entertaining.
Advanced Home Automation: Control 4 home automation system and Sonos system with speakers in every room.
Underfloor Heating: Provides comfort and efficiency throughout the ground floor.
Mature Gardens: Extending to over 0.75 acres, including a stone flagged patio, large lawned area, and a beautiful wooded area with pathways and various plants, shrubs, and flowers.
Parking and Garage: Ample parking for numerous vehicles at the front of the property and a garage.
Situated on the exclusive Ling Lane, Lingwood enjoys easy access to the nearby suburbs of Moortown, Alwoodley, and Oakwood. Quality amenities, championship golf courses, and esteemed schools like The Grammar School at Leeds and Gateways School at Harewood are close by. The fashionable Street Lane in Roundhay offers shops, bars, and restaurants for everyday needs. The towns of Wetherby and Harrogate, as well as Leeds city centre, are a short drive away, with the A1/M1 link conveniently close for national commuting.
Experience the epitome of luxurious family living in this magnificent contemporary home. Schedule your viewing today and step into a world of elegance and sophistication at Lingwood.
Grand Reception Hall
Full-height and impressive, providing access to all principal rooms.
Living Kitchen
A stunning centerpiece with high-quality units, central island, integrated appliances, and a useful pantry. The adjoining dining area accommodates a large table and chairs, with double doors opening to the rear garden.
Utility Room
Spacious and well-equipped with provisions for a washing machine and tumble dryer.
Living Room
Perfect for entertaining, with double doors leading to the garden.
Reception Room
Includes a study, family room with a feature brick fireplace and log burning stove, superb games room with a built-in bar, and a cinema room with a projector screen.
Leisure Facilities
Featuring a high-specification swimming pool, Jacuzzi, changing room with shower, and a mezzanine level ideal for a gym.
Master Suite
Luxurious master bedroom with his and hers dressing rooms, en-suites, and a balcony overlooking the rear gardens.
Bedroom Two
Spacious with its own dressing room and en-suite bathroom.
Bedroom
Additional Bedrooms: Four more bedrooms, each with en-suites, and a versatile seventh bedroom suitable for a home office or occasional use.
Mature Garden
Extending to over 0.75 acres, including a stone flagged patio, large lawned area, and a beautiful wooded area with pathways and various plants, shrubs, and flowers.
Garage
Parking and Garage: Ample parking for numerous vehicles at the front of the property and a garage.
Property Ownership Information
Tenure
Freehold
Council Tax Band
H
Disclaimer For Virtual Viewings
Some or all information pertaining to this property may have been provided solely by the vendor, and although we always make every effort to verify the information provided to us, we strongly advise you to make further enquiries before continuing.
If you book a viewing or make an offer on a property that has had its valuation conducted virtually, you are doing so under the knowledge that this information may have been provided solely by the vendor, and that we may not have been able to access the premises to confirm the information or test any equipment. We therefore strongly advise you to make further enquiries before completing your purchase of the property to ensure you are happy with all the information provided.
Property info
For more information about this property, please contact
Purplebricks, Head Office, CO4 on +44 24 7511 8874 * (local rate)
Disclaimer
Property descriptions and related information displayed on this page, with the exclusion of Running Costs data, are marketing materials provided by Purplebricks, Head Office, and do not constitute property particulars. Please contact Purplebricks, Head Office for full details and further information. The Running Costs data displayed on this page are provided by PrimeLocation to give an indication of potential running costs based on various data sources. PrimeLocation does not warrant or accept any responsibility for the accuracy or completeness of the property descriptions, related information or Running Costs data provided here.



































































































.png)

